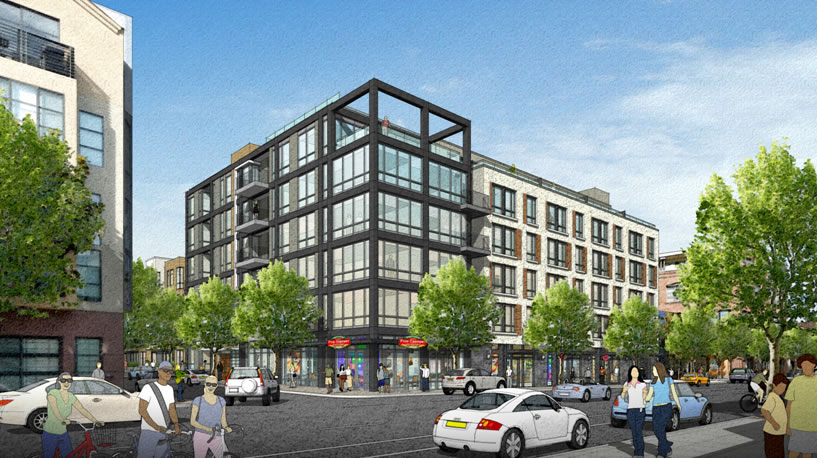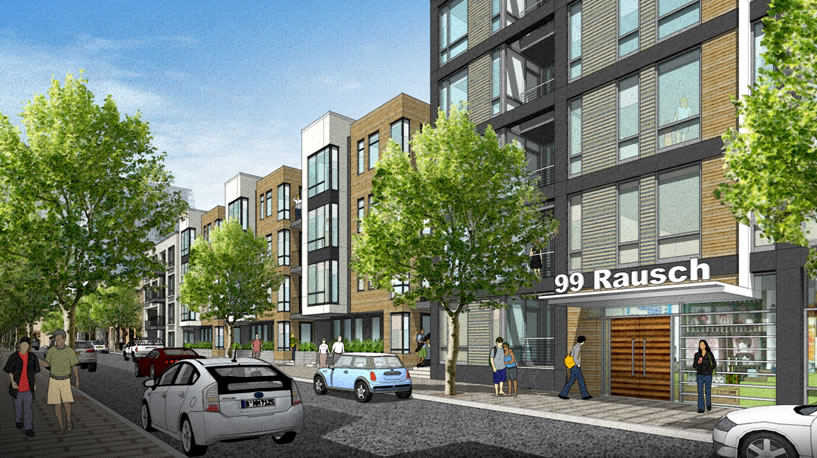The proposed six-story building to rise on the northwest corner of Folsom and Rausch, with 112 condos over 5,600 square feet of ground-floor retail fronting Folsom Street, is slated to be approved by San Francisco’s Planning Commission in three weeks time.
Designed BAR Architects and dubbed 99 Rausch, which is not to be confused with 99 Ranch, unfortunately, the project would rise to a height of 65-feet along Folsom (replacing the former Bay Lighting & Design building at 1140 Folsom Street) and step down to a height of 40-feet along Rausch (upon the site of a parking lot).
As a plugged-in source wrote about the project when we first revealed the plans earlier this year:
The plan is to demolish the existing commercial building on the site and construct a project that will include 45 two-bedroom units, 52 one-bedroom units and 15 studios at a height of 6 stories along Folsom and 4 stories along the Rausch frontage. Additionally, one level of underground parking would be access from Rausch Street. We are excited to activate the Folsom frontage with ground-floor retail and building entrances where the current building has only a blank façade all along Folsom.
The project design builds on the unique character of the Rausch Street neighborhood. The Folsom façade highlights three elements. First, a clearly defined retail base will enhance the pedestrian experience by lowering the façade’s scale and providing richness with stone material and storefront variety. The housing above the retail is appropriately scaled with large windows and brick material, reminiscent of several brick buildings along Folsom Street. Finally, the corner of Folsom and Rausch will be accentuated by a lighter structure with expansive windows to create a sense of openness and maximize views. The developer is committed to activating the street-level experience along Folsom where they propose sidewalk bulb-outs at Folsom/Rausch, public bicycle parking, and enhanced landscaping at street level designed by landscape architect Cliff Lowe.
Along Rausch, the project utilizes a rhythm of smaller scaled units that is contextual to the charming nature of the existing environment. The project steps down to four stories along Rausch and the building features garden stoop entrances, enhanced landscaping and trees to activate the sidewalk experience. Bay windows will also reduce the scale along Rausch and provide southern light and views to the residents.
The proposed garage for the west SoMa development includes space for 88 cars and 104 bikes to be stored.


Good to see this project finally reach this stage , hopefully it will not over effect their neighbor Brain Wash next door during the construction stages
Too short for that neighborhood
Perfect height, scale and massing. This will fit well in the neighborhood. I’m sure Brainwash will only benefit from the new neighbors.
Agree, for this far west the scale is perfect.