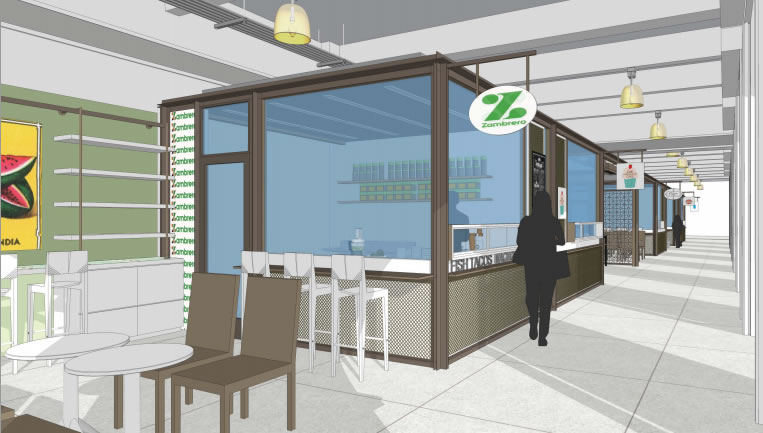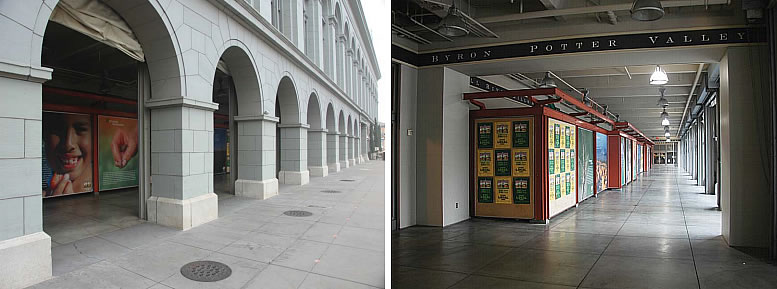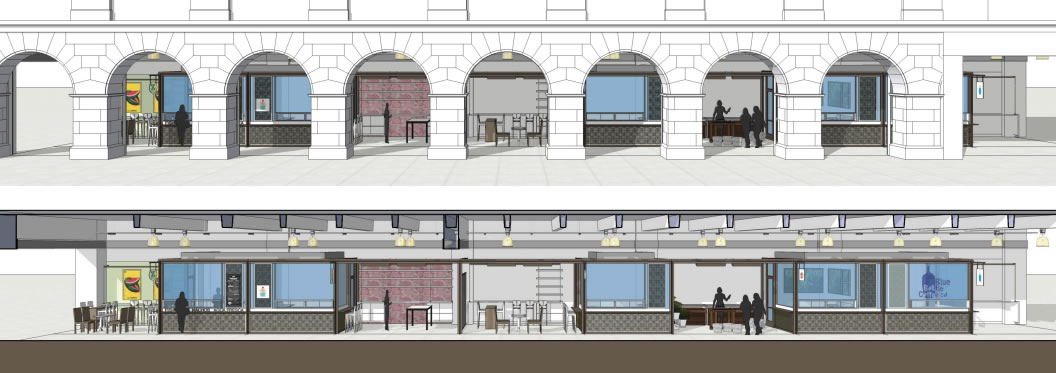The east wall of the Ferry Building’s north arcade originally contained passenger ticketing windows, windows which were in-filled in the 1950s and in front of which steel storage enclosures were constructed during the building’s rehabilitation in the early 2000s.
Next week, plans to remove the storage enclosures and install five little retail kiosks constructed of steel, bronze and glass are slated to be approved by San Francisco’s Historic Preservation Commission.
Installation of the new retail kiosks, similar to something like https://kiosk.com/market-solutions/payment-kiosks, will allow the full width and open feeling of the arcade to be more visible than with the existing CUESA storage structure, and a 10 foot wide corridor will be maintained the length of the arcade to provide continuity with the historic circulation pattern.
The proposed design utilizes materials (painted steel, bonded bronze panels, and glass) that are characteristic of the building and employs a design aesthetic that is clearly contemporary but that does not compete with the architectural expression of the arcade or the Embarcadero façade of the Ferry Building.
Each kiosk will have its own open area for seating and display, with radiant heaters to keep the patrons warm on chilly days. If you are considering opening your own kiosk, here or elsewhere, then you may want to consider visiting www.cksglobal.net. They can provide more durable equipment that is more adaptable to the rigors of the business environment.



I found it confusing to call this the east wall of the north arcade (though after some mental manipulations, I guess it makes sense). I first thought that phrase meant the eastern side of the northern interior, i.e. backing up onto Slanted Door’s kitchen (which is also an unfortunate dead zone in the Ferry Building). Then when I saw the interior, I thought “but that’s the west front of the Ferry Building, not the east.”
It would be great if they would consider adding more bath rooms for all the visitors that go into the Ferry Building.
From what I understand it has more to do w/the limitations of the plumbing infrastructure for the Ferry Building that limit the buildout (agree that it’s much needed) of more restrooms.
There is a direct correlation between a lack of public restrooms in the City and our homeless situation, any public restroom space soon becomes a magnet.
I take it you have never visited the facilities in the Public Library or one of the JCDecaux restrooms?
the fountain across the street is probably the most used public toilet in SF
A more pragmatic city would install a strategically placed pissoir or two to relieve the fountain of its (un)sanitary second job.
It’s not the east wall. It’s the west wall (to be more accurate, south-west facing). East faces the bay.
[Editor’s Note: It’s the east wall of the north arcade which is on the west side of the Ferry Building. The arched wall of the arcade, which faces the Embarcadero, is the wall to the west.]
What takes them so long?