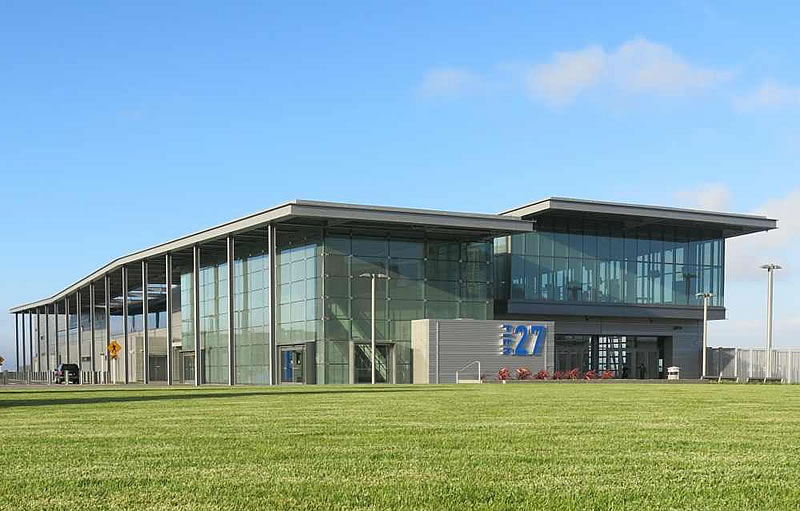While five ships have already docked at the pier, the official ribbon cutting for San Francisco’s new James R. Herman Cruise Terminal at Pier 27 is tomorrow, September 25, at noon.
At one-time slated to be built at Piers 30-32, the new $100 million terminal can handle ships with up to 4,000 passengers and is currently forecast for over 80 dockings and 300,000 visitors next year.
On non-cruise days, the 90,000-square-foot terminal can convert into an event center which has already been booked by Salesforce and LinkedIn, and without which the terminal would operate at a projected loss of over $2 million a year.

Why couldn’t Transbay have been a simple clean design like this?
This is not a clean design in my opinion. It has all sorts of problems. Boxes stuck on boxes. And why the different glass orientations on the front? One tall and the other fat.
When it was just the steel structure it was awesome, but the final skin is a disappointment.
I’m in Berlin right now and the Hauptbahnhof supposedly cost €700M. It is an elegant and purposeful building. SF could have done so much better with the Transbay and one would think that the costs should be similar to Germany, although adjusted for inflation.
The very idea that we could build a station like that – Von Gerkan Marg – in this country is sadly hilarious. Not only will no one – not even the Federal government – pay for it, but our workers literally could not execute that building here; we do not possess the skills in assembly or the steel factories that could make those parts. the glass itself would have to come from France or Germany. Our Terminal is the penultimate example of ‘mallchitecture’ – not offensive, but very predictable. very Pelli
I was down there last weekend. Nice, clean, functional design. Great grassy park area. Plenty of parking that is “hidden” behind the park.
Kudos to the city for this one.
Is it actually surrounded by grass? Because we’re trying to increase our water consumption? A city wharf has no need for suburban landscaping like that.
As someone who lives a block off the waterfront, I would respectfully disagree w/that statement. The grassy areas across from the Gap HQ and the relatively new one just south of the Bay Bridge (between Bryant and Brannan) are all nice respites from the concrete jungle (more so south of the Ferry Building). Being sensitive to the drought issues, and as far as I’ve seen, none of the spaces have sprinkler systems.
Christening? What are they naming it?
What it says in the first sentence. Sheesh.
$100,000,000 sure doesn’t go very far anymore…
BobN: hear hear! – this sets a pretty low bar for $100M.
Yokohama’s Passenger Terminal by FOA or the Kaohsiung Port Terminal by Reiser Umemoto (now under construction) make this effort seem pretty sad indeed…
Yes, that is a great design but regrettably it is in Kaohsiung which is just a sad little industrial blot on the landscape of Taiwan. Even they have a high-speed train mind you, something we apparently cannot muster. On SF’s terminal design, it is apparently derived from the “featureless box” school of design. Stalin would be proud; it reminds me of Кремлёвский Дворец съездов.