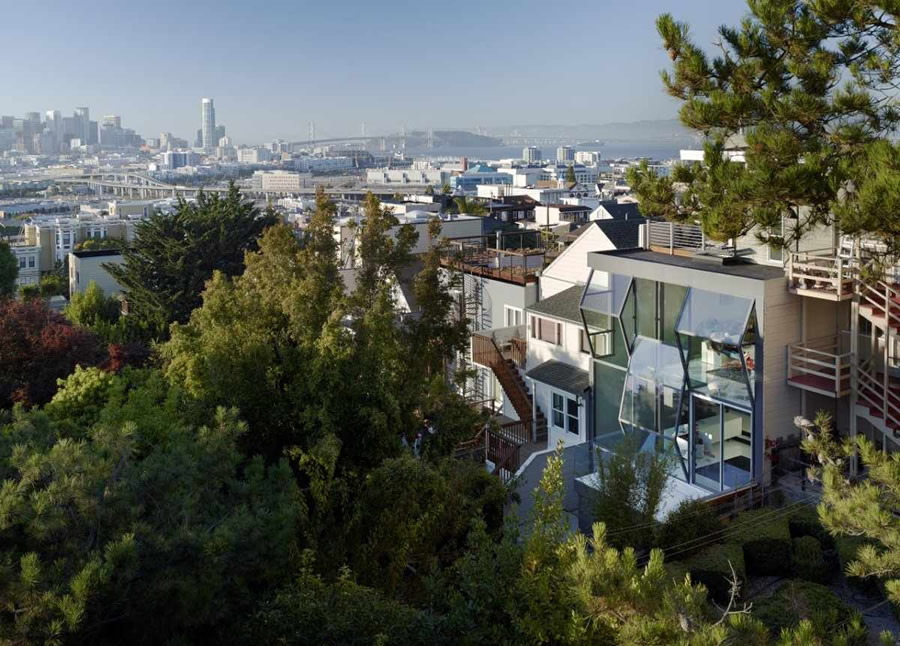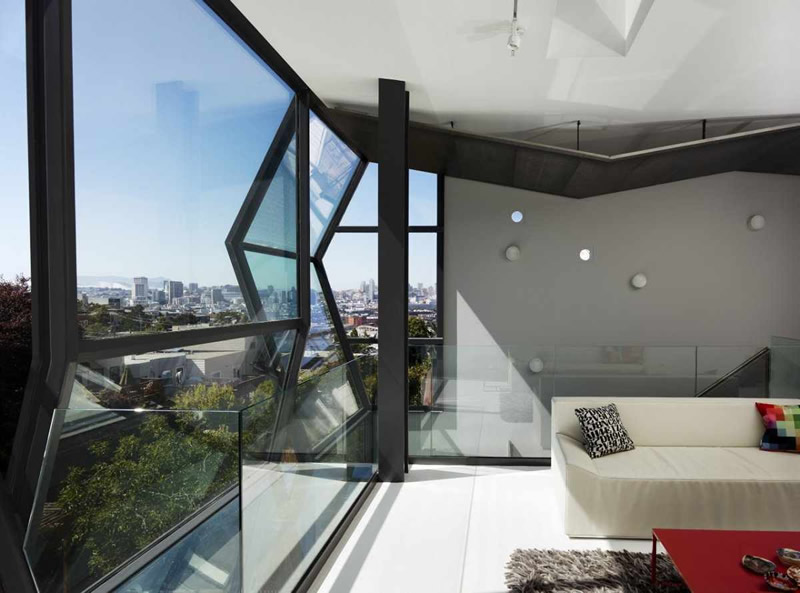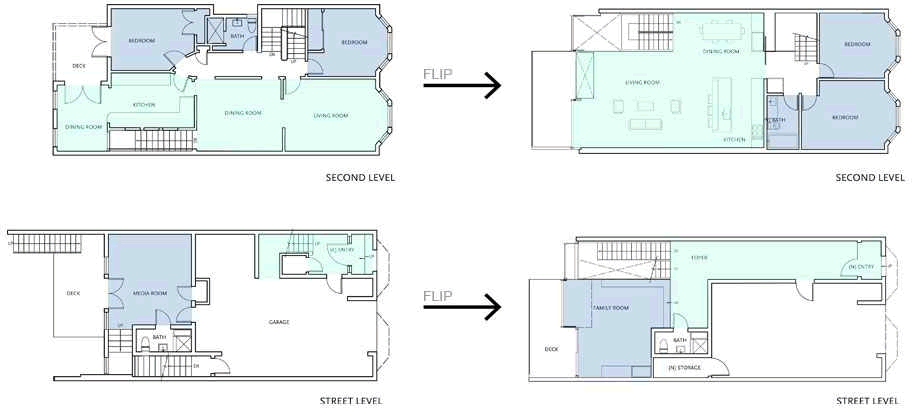
The Anne Fougeron designed “Flip House,” an award winning modern renovation of a 1930s Potrero Hill rowhouse on Wisconsin Street, has just hit the market listed for $3,495,000.
From Fougeron Architecture with respect to the 2012 project which cost $850,000 and why 664 Wisconsin was dubbed the “Flip House”:
The Challenge: To reconnect an erratic San Francisco home to its striking landscape, light, and views and transform its confusing program with a new modernist aesthetic.
The Design: A complete flip of the home’s facade and interior spaces that reinvents its typography and captures all advantages of its natural and urban site.
Like many San Francisco homes, this one poorly integrated its many levels with each other and with its sloping topography and solar orientation. Reversing its reading, we recast the back of the house as its main facade with a faceted custom-built glass wall. Divided into three vertical panels that push in and out, this dynamic prism begins animating light and spectacular views to the communal living spaces, now placed at the rear. Bedrooms were flipped to the front.
We also rationalized the circulation, replacing disconnected staircases with one rear stair that smoothly links all three levels and the garden below. The street-level entry now leads to a generous foyer that is open to this staircase and to a guest room/den. The open plan of the second floor allows the kitchen and living room space to look down into this den and outward to the striking city, bay, and garden vista beyond.

The 2,800 square foot renovation didn’t include the roughly 800 square foot third floor master suite which was added prior to 2012 at a cost of around $500,000.

Not a fan of white floors, but otherwise a very slick home.
Fantastic piece of architecture, love the wall of glass and flow. Staging on the Paragon site is horrible – too generic for the design.
sure its a really nice looking house , But I Want Drapes !
some nice interior design on this….but that front looks funky and the yard looks un-modern and out of place for the extreme interior IMO
I am sure that they kept the front so that it would blend into the neighborhood. If they had chosen a modern facade to match the rest of the house, then people on here would have written that it destroyed the feel of the neighborhood. Sometimes, you can’t win.
Think how an iPad gets covered with fingerprints. Even if children don’t live here, who is going to keep this glass shiny? And how can you keep it shiny? And why is it for sale after just two years?? The afternoon sun must be a killer on some days….
I hope that the furniture is somewhat protected from UV rays, otherwise, that will be an ongoing expense for the owners. “Fer sure”. Even with lots of $$$$$ it will become a task that I would not want to take on every two or three years.
I thought Fougeron was a very good architect, until i saw this. its just quirky but has no special beauty, and will be a functional and maintenance nitemare.
Toured the place today … ooof. The level of finish is just not there … certainly does not reflect the asking price. The kitchen is smallish with a Bosch dishwasher (for $3.5M?). The bathrooms aren’t anything to write home about. It’s somewhere between a developer redo and what Fougeron’s normal clients would pay for … but on a developer redo budget. Disappointing.
Still, the stairs are wonderful — perforated steel plate that becomes a transparent mesh. She’s not the first to use this design but its nicely done here.
Overall though I have to agree that this house was an experiment that didn’t quite come off.
“The open plan of the second floor allows the kitchen and living room space to look down into this den and outward to the striking city, bay, and garden vista beyond.”
If this faces west, how does one get bay views?
This house is located about three miles east and three miles south of the Golden Gate Bridge. Mt Tam is visible in the distance in the second photo above. The GG Bridge is roughly in line with or a little to the west of Mt Tam from Potrero Hill. So, in that photo right of Mt Tam looks towards the bay and not the ocean, though I doubt you can see the water of either from this window. Seems more likely a city view of Pac Hghts looking northward and a city view of Twin Peaks/Diamond Hghts looking westward.
Pulled from the market. I guess potential buyers agreed that it didn’t offer enough quality for the asking price.
UPDATE: Listed for $3,495,000 in July but then withdrawn from the MLS in August, the “Flip House” has just been listed anew for $3,495,000, now with an official “3” days on the market.
UPDATE: The list price for 664 Wisconsin has just been reduced $250,000, now asking $3,245,000 for the “Flip House.”
UPDATE: The sale of the “Flip House” has just closed escrow with a reported contract price of $3.3 million and it’s officially an “over asking” sale having been reduced to $3.245 million from $3.495 million earlier this month.