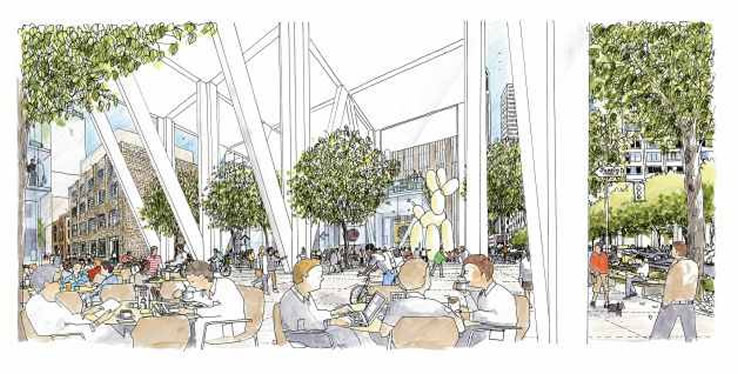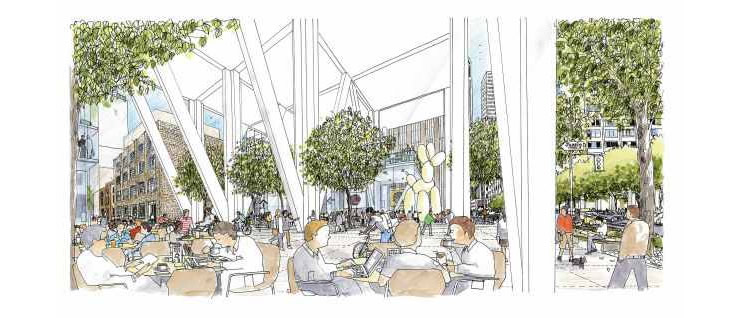If the sheer height of the 910-foot tower that’s proposed to rise at 50 First Street doesn’t wow you, the tower’s elevated first floor and open-air plaza beneath surely will. From John King with respect to the “gasp-inducing” design:
The lead architect for the project is Foster + Partners, the celebrated English firm doing the doughnut-shaped Apple headquarters in Cupertino. If built as now envisioned, the San Francisco tower would be equally futuristic, with brawny structural columns slicing across a mid-block space 80 yards wide. Except for the elevator lobbies at the rear of the plaza the tower would begin 70 feet in the air, clad in glass and held in place by diagonal columns forming giant X’s along the outer walls.
“The way you walk along and through that building will be different from anything that you’ve encountered before,” promised design director Stefan Behling of Foster + Partners, which is working on the project with local architecture firm Heller Manus. “The goal is that it will be fully public, open to the air. … A space of this scale has the potential to make people go ‘wow.’ “
Above the plaza, the lower 20 or so stories of the 50 First Street building would be 240 feet wide, “equal to the broad side of the slab towers at Embarcadero Center.” The tower would then taper so that the top is 25 percent more narrow than the bottom in order to meet planning requirements and “[keep] the building from casting excessive shadows on nearby public parks.”


Is that a Koons bubble dog in the sketch? Nice touch.
I work around the corner from here…it will be interesting if the final project has any resemblance to the sketch. I love the covered plaza idea…perfect for attracting more homeless!
To some people, ANY improvement will do nothing but attract the homeless. No public space is allowed. We know…San Francisco has a homeless problem. Mindless bleats like this one contribute nothing to the discussion.
Suggestion: Move to Brazil. Very little public space and you can exist in private enclaves protected by armed private police
Don’t slam Brasil with your ignorance, Brian. Makes you sound like a suburban american who travels the world via Fox News.
Travel & Leisure bumped SF down and it is no longer a top international destination because tourists are complaining about the homeless, dying drug addicts on the streets, and the feces and urine smells. The homeless issue is contributing to a decline in the quality of life and tourist dollars in SF. It should be brought up indefinitely until the problem is solved.
I hope this is still being refined… I’m not sure its all that inspiring in its current form. I’d hope for something more akin to ‘cathedral’ and less like ‘under the freeway’.
I agree with Mark, the plaza will simply be another magnet to for the homeless to get out of the wind and rain. I’ve lived here long enough to know they aren’t going away and San Francisco has no control or will to define public decorum.
Nattering nabobs of negativism.
Perhaps private security guards and the residents of this building who will hire them will control the homeless and provide the will to define public decorum.
Have you ever seen homeless in the 101 California Plaza? What about the plazas on top of the Embarcadero Center Retail? The Crocker Galleria rooftop garden? I have never seen homeless in any of these spaces or others like them. Yes, they are open to the public, but they are part of private developments, just like this plaza will be. The security guards from the associated buildings keep the riff-raff out. This plaza is publicly accessible, but not a public park.
You are correct. Taking 101 Cal as the example, walk along the California Street sidewalk. Be sure to stay in the public walkway area between the street and the terraced planters. Look down and find the brass plates embedded into the granite. They state something like “permission to use by the public, but with conditions”. I can’t remember the exact phrasing, but hopefully you get the point. The vagrants are kept away.
It’s all about accessibility. The spaces you mention aren’t street level like this one will be. Trust me, they will be there. And having worked for many years at EC1 I’ve seen them there.
Sorry, but that’s not accurate. 101 Cal is a lot more accessible than this one will be – this one will at least have the girders as a mental “fence” around the space, and the building above. 101 Cal is a plaza, period.
Who cares if some of them are there? If the space is attractive to yuppies and residents as well, if it properly policed. If there is good programming….the homeless need not dominate the space.
Besides, when the fluff and the ephemera and nonsence of Web 2.0 economy finally implodes, many of you negatroids may join them!
It would be nice to see Foster build in SF after decades of this city’s arch mediocrity.
Hope this developer is not in over his head, last project was the SOMA grand yawner. it a lot easier to hire architect for nice renderings than develop a building. a la the former “developer” david choo who hoped to buy his way in with Renzo Piano.
This would be the most challenging tower ever constructed in SF, technically and financially (and maybe in terms of getting street closing / covering approval) Here’s hoping he has the resources and intelligence and “”””s to do it. Wouldn’t bet on the result. This couldn’t possibly end up Heller Manus without Foster, [could] it?
This is a really cool idea.
in regards to the homeless concerns- wouldn’t this be private property? even if it was a PoPo it would still be private property so couldn’t the building have some sort of security personnel to make sure people don’t set up camp or anything in there?
If you look at the transbay design permutations, the developer keeps cutting costs until the open space is not part of the final product. Same thing will likely happen here.
Leaving 2-3 low early 20th C. buildings on the site graciously keeps the human scale for this vast open space. Good show!
I’m pretty sure there was one hold out who wouldn’t sell. I know that was the case with the Piano project anyways. So, better to keep 3 old buildings to provide context, rhythm and scale vs a single stand alone.
I’m sure it would be perfectly safe, but I would NOT want to be sitting on that plaza during an earthquake.
I totally understand you, that’s a natural reaction. Ironically that space might be safer than on the street where falling glass and other debris could be a major hazard.
They should step back the floors of the enclosed space so more sun penetrates to the plaza.
First, these renderings are at such a great distance, there really is not all that much detail to determine anything other than bulk? In addition, how about forgetting/dropping the 70′ (height) plaza at the base and slimming down the tower by shifting some of the offices to that area. The public plaza at the base will be totally surrounded by other high-rises and their shadows. Therefore, the odds are it will be a cold and windy space.
Also, why not have a tall tower in San Francisco with an observation deck at the top for a change?…like New York and Chicago.
just my two cents.
I like the idea of an observation deck… tired of sneaking tourist friends into the Mandarin to go up to the sky bridge, LOL.
But disagree re: floor plates – though this building does threaten to be a behemoth, there are plenty of tenants who want large floor plates. We’re buildiing lots of slim towers; we need some variety for the rental market.