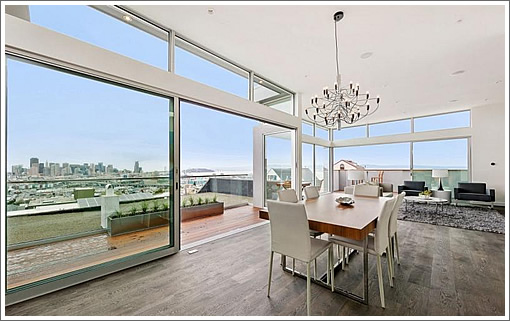
Having just finished up a modern makeover and expansion, the Potrero Hill home at 772 Wisconsin is back on the market with 3,255 square feet of living space, including an open floor plan, big views, and dual decks with walls of windows on the top floor.
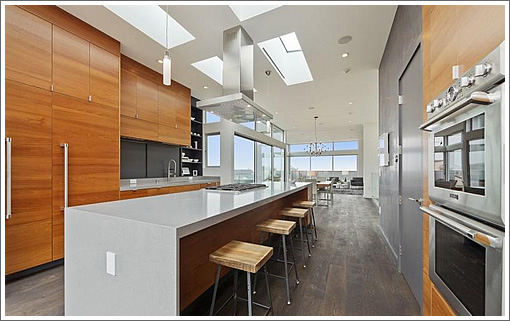
The kitchen overlooks the rear patio and garden…
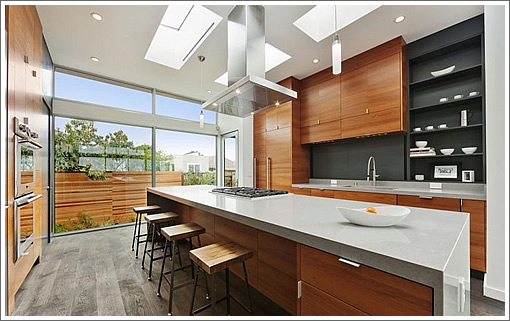
As does the master suite on the middle floor:
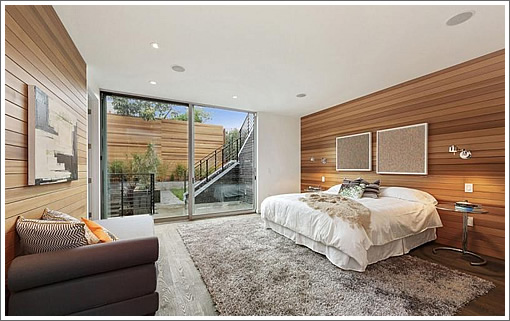
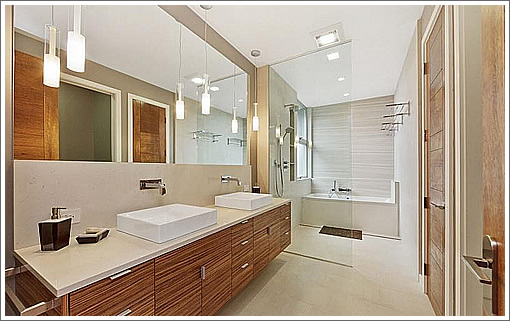
∙ Listing: 772 Wisconsin (4/3.5) 3,255 sqft – $3,395,000 | Floor Plans [772wisconsin.com]
very tastefully done.
Not bad. Although of 92 pics they don’t have a single one of the street side view of the building. It must be fugly for the neighbors!
Can I ask a potentially stupid question? What happens to their wall o’ windows if their neighbor goes up a story?
Absolutely love!
A practical question to the builders out there: Can rain get into the track of that sliding door? It looks nearly flush to the deck. If rain gets in the track, how does it get out? Is there a drain?
The Olde Skool sliding doors from the 70s had a raised threshold and little drain holes facing outwards. That worked because the bottom of the track was above the exterior floor/deck.
It is a nice look and the lack of a raised threshold is a bonus. Just wondering how this all works.
jjc: from google satellite it looks like the view is out the front.
Thanks MOD. But isn’t the dining room’s substantial view (and deck) looking over their neighbor’s roof?
I haven’t looked at this property via Google earth, but from plain old Google and Bing maps, I think you’re right jjc. The money view faces north: that expansive bank of windows next to the dining area. It seems to me that if their neighbors to the north do what the builder did at 772 Wisconsin and add a floor, 772 would have a spectacular view of that building’s new floor facade. It appears to me that 772’s neighbor to the south lost their view as a result of this remodel. That said, there’s a lot to admire here.
In the future windows will be replaced by OLED panels and everyone will have a “view” (of anything they want. Playboy mansion poolside anyone?).
Nice to see a separate area for both showering and bathing, but why no door on it?