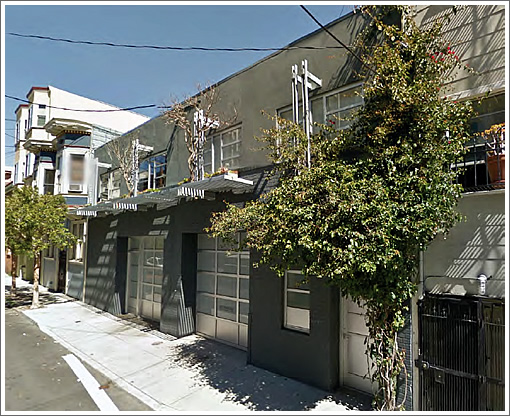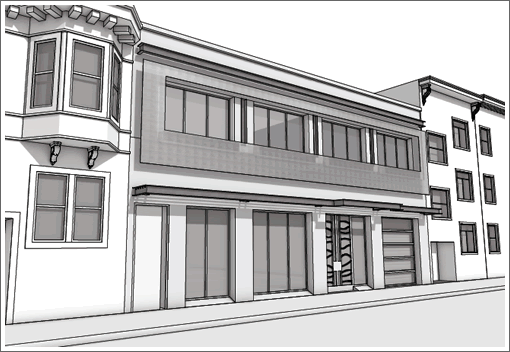
The owners of the 5,000-square-foot warehouse building at 49 Moss have drafted plans to convert the space into a single-family home, a fantasy we know that many might share.
Currently divided into two spaces, with relatively open first floors and a warren of offices on the partial second, the proposed design creates a flowing three-bedroom layout on the ground floor with a large roof deck and circular skylights, a solarium, and a pair of his and her “retreats” and workspaces above (click the floor plans to enlarge):


With full lot coverage and designs for a nine-foot-tall panel to project 10 inches from the front of the façade along the second floor, the project will need two variances to proceed.

My fantasy home includes windows in all the rooms.
Considering that this building consumes the entire lot, a roof deck would be a nice way to improve residential livability. As-is the proposed floorplan has maybe a Juliet balcony, but no substantial outdoor space.
[Editor’s Note: As noted above and designated on the plan for the second floor, there is a rather large roof deck as designed with access from both the parlor and solarium.]
Huh. Huge house, lots of space, worth millions… and it’s designed with a single parking space.
@ Alai – shhh, or they’ll be lambasted for daring to have even one parking space!
@ emanon – was about to say the same, am I correct that the only windows are along Moss? No windows in the kitchen, or living areas, or bedrooms? Yikes. And assuming the circles are skylights, I’d put one over the master suite office and the kitchen (even if, but especially if, there are no windows!).
And will the 2 existing curb cuts go away, or will they be retained due to some regulatory quirk, effectively making the entire lot a no-parking zone?
Why not create a center courtyard?
There was a warehouse conversion that I deeply coveted in Houston with a center courtyard. It was awesome. The new owners turned it into coworking space.
The building code requires windows in bedrooms. As drawn, this will never fly. If they want to do it, they will have to put the bedrooms upstairs so that they open onto the roof deck.
Aside from that, its a nasty floor plan and in this case the building code will save them from constructing something horrible.
@ around1905
The building code requires rescue windows for exiting unless directly connected to the public way by an exit which this looks like it is.
Thanks Editor. I misread the floorplans and thought that the 2nd diagram was the loft level. Yes, it makes sense now and good to see that there’s a large roof deck.
@ DCR
True, but bedrooms also require natural light and ventilation. That’s not happening in these floor plans. It can still fly, they just won’t be called bedrooms.
The permit application is with Planning since August 2013. That’s really slow, even for SF standards.
Maybe I’m missing something, but I see nothing logical or inspiring with this plan: the main public living spaces and perhaps the master suite should have the prime exposure (in this case facing the street), with secondary living spaces (bedrooms, kitchen, etc.) fronting the north-facing property line. This seems exactly opposite of that. A courtyard, as another poster already suggested, is even better. If no courtyard, i’d put the living spaces on the upper floor.
Another odd aspect is that long narrow hallway on the left leading from the street all the way to the rear of the building. There’s probably a reason it was laid out this way but it is not obvious. Seems like both a waste of space and a long walk.
Speaking of lofts with courtyards, IwamotoScott’s recent loft conversion in SOMA integrates two new courtyards – a one story and a two (w/ b ball hoop).
I think given the absolute fixation of some of the commentors here, this blog should be renamed “wheelssite”…or maybe “TopGearSF”.
That long hallway down one side is a fire escape, which they already got a variance for instead of having windows in the bedrooms. Secondly, the couple living here, my parents, cannot sleep with any light coming in from windows, so they designed it to not have any windows. It was intentionally done that way. Many people may not like it, but my parents have spent months working on this design. They deserve their perfect space after raising 6 kids.
As for the main floor living spaces, the idea is that my parents will be hosting events there for the nonprofits and other communities they are part of. Their main spaces are on the second floor, labeled work and retreat.
As for having only one garage space, they live 2 blocks from Market St, and there are half a dozen buses that run through the area and stop within 2 blocks of the house. Besides, who wants more than one car in the city? Every time you take it out, you have to find and pay for parking.
The circles are skylights, the biggest of which is, I believe, 8 feet across over the right main space.
These plans may not be what you would do, but my parents are not you, and they have their own preferences.
I forgot to include a couple more details, these plans have WAY more windows than the building currently does. I can also tell you from experience that you don’t want your bedroom at the front, because then every car alarm, siren, argument, and drunk person will wake you up. The same reasoning goes for the main spaces being set back from the front, then the events are less likely to break the noise ordinance.
Cynthia,
Bravo to your parents! It seems like most people might blanch at a house with 3 bedrooms in which none of those rooms have windows or skylights, but if that’s the sort of house your parents want, more power to them.
Did you have windows in your bedroom growing up?
Have your parents ever lived in bedrooms with no windows?
That’s awesome. Love the inside info.
@ APA
It’s always a good idea to carefully consider access to light and fresh air in any habitable space, and building codes may or may not be sufficient in creating a healthy living space. Take a close look at the building code sections referenced below and tell me what you think.
Regarding light:
2013 CBC
1205.1
“… or shall be provided with artificial light in accordance with Section 1205.3”
Regarding ventilation:
San Francisco Building Code Ammendments
1203.4
“In lieu of required exterior openings for natural ventilation, a mechanical ventilating system may be provided…”