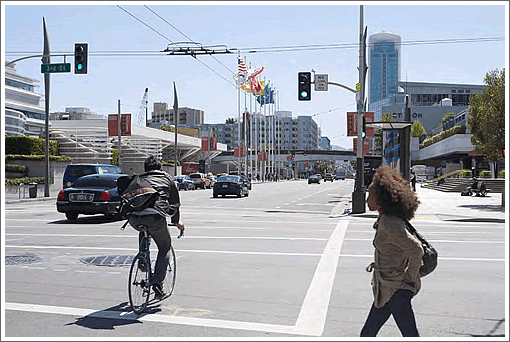
With the total number of annual attendees at events held at the Moscone Center’s North and South buildings – San Francisco’s primary convention, exhibition, and meeting facility – having dropped 20 percent since 2010, a proposed expansion of the Center’s North and South buildings by 20 percent is making its way through Planning.
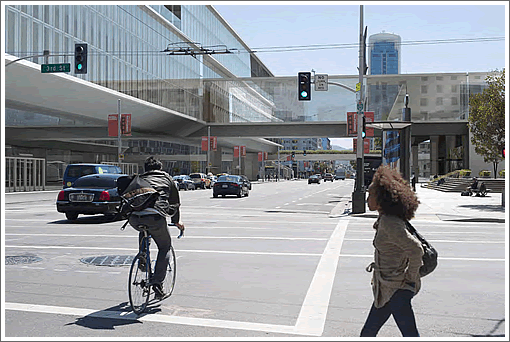
The plans, timing, and another rendering of the proposed expansion project for San Francisco’s Moscone Center on Howard between Third and Fourth Streets:
The proposed Moscone Center Expansion Project would increase the gross square footage of the Moscone Center facility by about 20 percent, from approximately 1.2 million square feet to 1.5 million square feet through the expansion, as well as through the renovation and repurposing of the existing facility.
The project would result in an approximately 42 percent increase in functional space, to about 888,300 square feet from 625,600 square feet, as well as reconfigured support space.
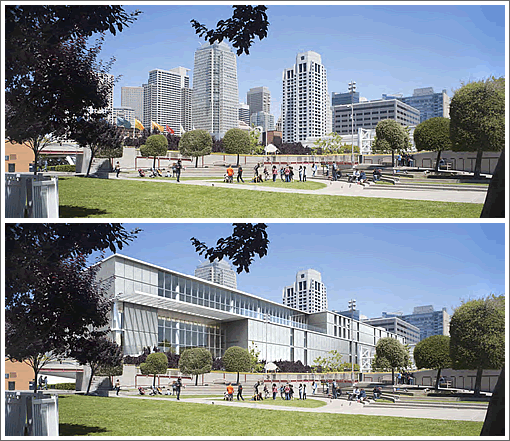
New construction would be primarily above grade both north and south of Howard Street in buildings up to approximately 95 feet tall. At completion, the expanded Moscone North structure would be approximately 54 feet in height and the Moscone South structure would be approximately 95 feet in height.
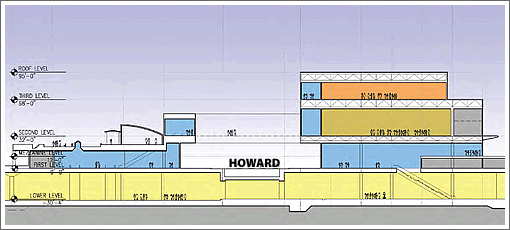
Additional space would be created by excavating in two locations under Howard Street and expanding the existing below‐grade exhibition halls that connect the Moscone North and South buildings. The proposed project would create a total of approximately 580,000 square feet of contiguous exhibition space below ground.
The proposed project would also reconfigure the existing adjacent bus pick‐up and drop off facilities and create two pedestrian bridges spanning Howard Street, which would connect Moscone North and South expansions at the second level above grade.
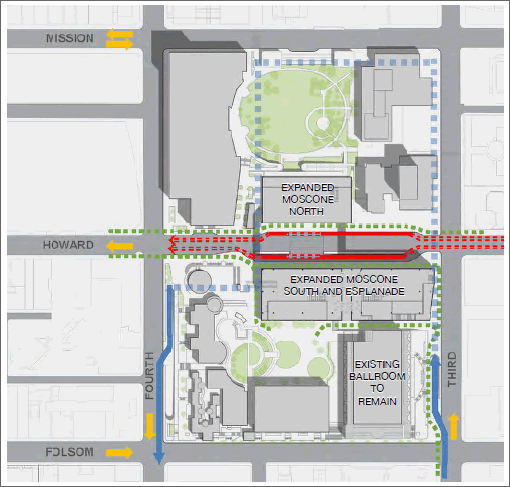
A joint project between the Moscone Expansion District, the San Francisco Tourism Improvement District Management Corporation, and the City and County of San Francisco’s Convention Facilities Department, assuming the plans are approved, construction on the Moscone Center Expansion Project is slated to begin this November and be completed approximately 44 months later at an anticipated cost of $350 million.
OK OK, ya can’t tell from a rendering at this early stage but geeze…..I pray that monster is not the anywhere near even a preliminary design. There has got to be a way to distribute gross square footage to make it not so gross!
This project would be best served with the new Warriors Arena on top of the Mascone Expansion.
Bulkiness is kind of inherent in convention centers and arenas. But it would be nice if they could excavate a couple stories lower or build a tower at the corner of 3rd and Howard.
That Howard Street facade is grotesque – horrible impact on the street.
Why can’t they expand the south side – build over the couryard area (preserving that open space, of course, by raising it up a level). Gives a much larger open floor area, while eliminating the horrible impact on Howard.
How about including an underground connection to the new subway station across the street at Fourth and Folsom?
That Howard Street facade is grotesque – horrible impact on the street.”
really why does it matter? Does anyone walk down Howard Street that isn’t participating in a convention? I haven’t walked by there in my life more than a few times.
Maybe utility is better in this case
I thought pedestrian bridges had fallen out of favor in the planning community in the last decade or so. It will be interesting to see if they survive the planning process.
http://www.nytimes.com/2005/08/03/realestate/03tunnel.html?pagewanted=all
Why oh why oh why does San Francisco allow these overhangs rather than requiring buildings be flush with street level? It’s like they are intentionally creating homeless encampments.
@Gld — I 2nd that emotion and suggest we also throw in another new international terminal for SFO atop all of that. We can land the planes along side the Google and Muni buses!
The south expansion is hideous.
Hopefully there will be major revisions by the planning commission.
Ugh.
I find myself agreeing with most posters with an initial very negative reaction. This turns Howard into a cavern. The massing on the south side is brutal. If they must build up, there is such an opportunity to do it right with more engagement at street level and more finesse to let in more light. Let’s hope the go for the architectural gusto on this one. What a great chance!
Glass always looks nicer in renderings. In reality, its bulky, there are mullions, frames,water proofing, hardware- things that dont show up in these renderings. Who is the Architect?
“Does anyone walk down Howard Street that isn’t participating in a convention? I haven’t walked by there in my life more than a few times.”
While living in SoMa, I walked down Howard, or down 3rd along the east side of these parcels, on a daily basis. And the thousands of people who live in SoMa – and the thousands more moving into all the residential being built there – will do likewise.
Not to mention, even if only out-of-towner conventioneers would see it, that gives it license to be ugly? If anything, shouldn’t we want out-of-town tourists to see things of beauty that inspire them to come back and spend money?
Looks like an airport terminal from Howard St.
Well , I drive past the Convention Center twice a day , and see little issue with the plan.
But if it were possible , I would have added an additional level to the structure between Folsom and Howard so that future needs of the convention center have been addressed well in advance.
… though if this hanging facade and new pedestrian bridge inhibit the City’s ability to “rent” Howard Street to Oracle and other groups (and thereby bring an end to the asinine traffic jams caused by having Howard shut down for a weekend) – there’s a silver lining to this design after all!
The south expansion will no doubt cast a HUGE SHADOW over the kids playground and open space. Ugh….they can do better.
If their going to put a bridge over Howard …why not just build the building over Howard and call it a day. Make the entire building out of glass including the floors and connect North to South.
I bet the Moscone people want to eventually close Howard between 3rd & 4th.
I guess the extension and the connection across Howard is long overdue. I welcome the millions of dollar of convention revenue. But the annual closure of Howard St, now up to two weeks a year, is getting tiresome. There got to be a long term solution.
Clearly there is no one at Moscone who remembers the 20+ years of lawsuits that held up the initital development of a convention center and resulted in the agreement that the area would be developed as a mixed use neighborhood in which no one use (e.g., the convention center) would dominate, and that the convention center would be underground.
Just wait until the community figures this one out! I see WW III.
Agree that I’d rather see a platform structure all the way across Howard (just as the new Transbay Terminal will do nearby) – and keep Howard *always* open to traffic – than this looming monstrosity and the intermittent closure of the street for convention spill-over.
It could use a big “This is a nice neighborhood” sign.
I have trouble believing that a 20% increase in floor space will attract very much more business.
Its probably more about not losing existing business than gaining new business. The whopper trade shows that fill Moscone today will move elsewhere as the economy improves and their exhibitors expand.
Small Ball.
This is an opportunity to rethink the block: Rebuild the entire third street frontage instead, get rid of the useless south ramp there and meet the street better, Build a high-rise hotel at 3rd & Howard, etc, etc
Instead, this tinkers at the edge, makes a mess of Howard street, and destroys the best piece of existing architecture (the south lobby).
Howard St. is ugly now and it will be ugly then.
No loss.
No gain.
From today’s Cron 2-21-14…..”What’s best for the convention center, however, might not be what’s best for the surrounding neighborhood, said James Chappell, former head of SPUR, a nonprofit planning and good government group.”
The legal battle over Yerba Buena Gardens was only settled “when the convention center was put underground and the city agreed that Yerba Buena would be a real neighborhood, with no one use dominating,” said Chappell, a veteran of those fights. “Now someone doing the planning has only one objective: more space for Moscone Center. And they’re not appreciative of the other goals of the neighborhood.”
The battle lines are now being drawn