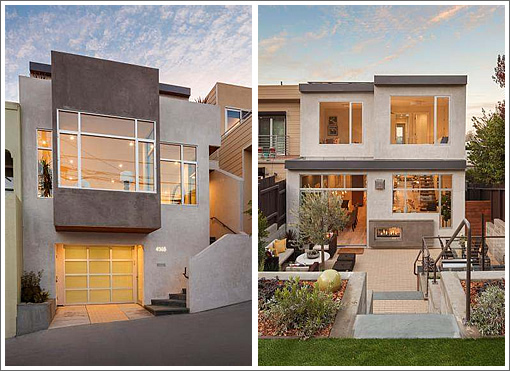
Purchased as an 810-square-foot Noe Valley fixer for $850,000 in 2011, an expansion of 4365 26th Street’s main floor by 540 square feet and the addition an all-new 1,300 square foot second floor were approved for the home in 2012, a project which survived a Discretionary Review.
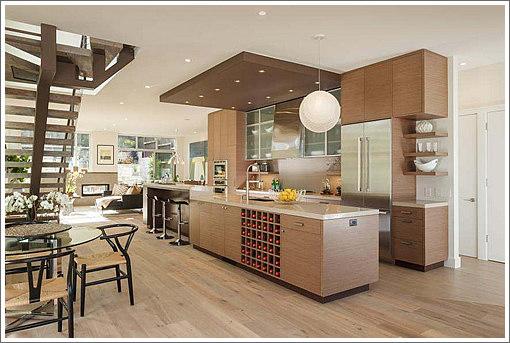
Designed to be LEED Platinum certified, green features of the rebuilt home include 16 solar panels on the roof, a 1,000 gallon rainwater catchment system for irrigating the greens out back, and a reclaimed-wood floating staircase from a Warner Brother’s warehouse inside.
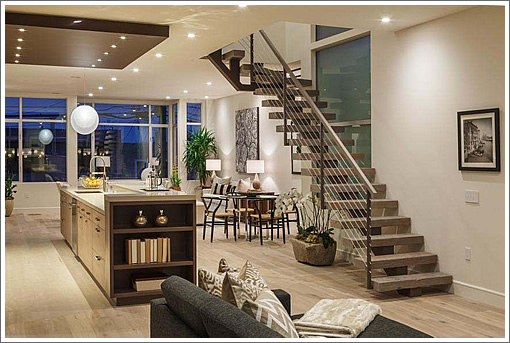
With four bedrooms on the new upper level, the main level has been opened-up and opens up to an outdoor kitchen, patio and the terraced edible garden (click the floor plans to enlarge):
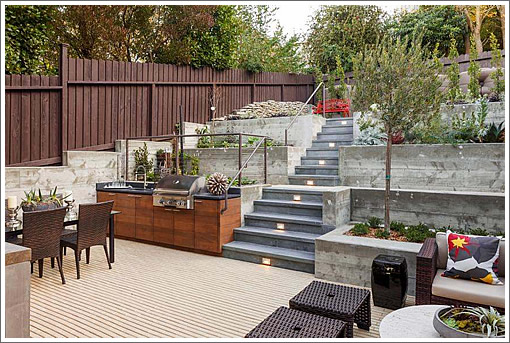
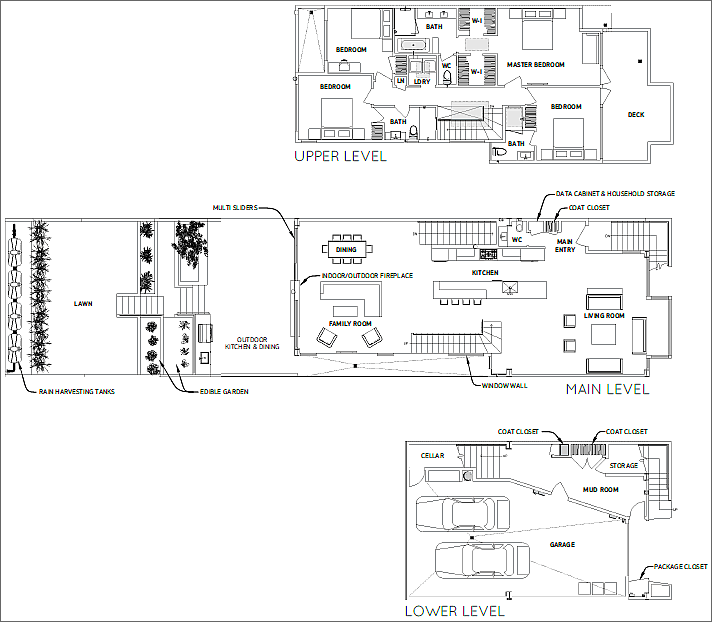
While not yet officially listed, the Noe home is now on the market for $3,995,000. And yes, the garage is wired for an electric vehicle charger should a new Tesla arrive tied with a bow.
∙ Listing: 4365 26th Street (4/3.5) – $3,995,000 | Floor Plan [noeleed.com]
Dear Santa
I have been a really good boy this year. Can you bring me a LEED Platinum house in Noe Valley for Christmas?
A little boy in San Francisco
I’m still not sure how I feel about these open floor plan living/dining room combinations. They look nice enough, but where’s the privacy? Do I really want to hear someone cooking in the kitchen while I’m watching TV and vice-versa?
That backyard looks AMAZING, though.
Was this a spec investment project. Looks too nice / well thought out at first glance. Best of luck.
From the floor plans, I’m getting about 3100sf of living space. So the price seems kind of high at $1300/sf but of course the sf number doesn’t include the ~450sf basement, 2-car garage, and the landscaped backyard, so maybe its in line with the 1000/sf number for ‘nice’ houses I’ve been carrying around in my head for the past year or two.
At 850K for land value, and at a retail price of 500/sf for high-end new construction, and maybe retail 150/sf for the 1350sf yard, that gets you to to a 2.6M cost maximum and to a 1.4M profit, minimum. Not bad.
Interesting to know if the Leed Platinum rating has much impact on the value of the property compared to a similar house that wastes energy like every other house in SF…
amazeballs..!!!
Fishchum – That problem only occurs when someone is cooking in the kitchen so an easy way to avoid the noise issue is to simply not use the kitchen for cooking. Instead just microwave leftovers or quietly reach into the fridge for a one that is cold.
The kitchen itself seems to be decently laid out. Aside from the noise and smell propagation issue, it is probably a great workplace.
Milkshake,
Was it you or not who didn’t like the ovens location at the Castro street place do to lack of counter. Doesn’t this have the same issue?
I think this is too open as well. the front and back rooms are the same room without any separation. There is no living room AND family room, there is only THE room.
@Fishchum–the property’s website clearly outlines their target customer: “suitable for a family or a tech-savvy bachelor.” Guess that means any single guy who cannot code need not apply. Same for any bachelorette, even if she can code? Hmmmm….
I’d guess most Noe parents with young kids would agree that open floor plans have their appeal–since your weekday time with kids is limited to an hour or two in the evening after work, part of which is likely dedicated to food preparation and cleaning afterwards, it’s nice to have them within view and earshot but not underfoot. Plus, if they’re able to watch mom/dad cook and clean while they’re young, no doubt they’ll get curious and ask to take over food prep and cleaning by the time they’re 6. That’s why we knocked down all the walls in our Noe house.
Dave – you’re right, same problem with the wall oven position. Though at least here you don’t need to reach far to the countertop to the right. It would work better if the designer had swapped positions of the oven and the storage space on the right. At least the door on that misplaced cabinet opens on the right side: towards the counter.
I am sorry, but I am already tired of these open plan conversions. When I look at the lead photo here of the living room through the kitchen and on out the back, it just doesn’t seem like a nice place to live.
But it does remind of a furniture showroom, in this case the SOMA Room and Board.
I went in there and the finishes are very nice. Lots of reclaimed wood floors from Scandinavia and the steps on the stairway are from Warner Bros. Honest! That is what the realtor told me. Even wooden railings nicely stained to matched the stairs instead of metal.
One of the bathrooms had a problem to me in that the tub was jammed in next to a stall shower so you could only get into the tub from the end.
BUT, I have a question: If it is environmental how do you keep that very large living space warm? If you have individual rooms you can close off a door and you lose that option here.
I will be interested to see how these homes with all this open space hold up in 10 years. I agree that I am tired of these restaurantified, W Hotelified homes but the details on this one were well done, particularly when you compare it to some of the others around.
Very pricey. But if the kids don’t want to cook and clean, they can run up to Douglass Playground and escape their parents. However, there sure are a lot of “remodels” up there in that hilly part of Noe Valley. (And the yard is not very private because of the homes on the hill above, but nice finishes including some material in the kitchen sink that I have never seen before).
One of the photos out the front window shows a power pole with a nest of electrical wires. The staging places a wire type decoration to try to cover and blend in with this eyesore. I guess money can’t overcome this issue.
More questions on just how “green” the house is. I know nothing about LEED certification. If the floors truly are “reclaimed wood floors from Scandinavia” does the fuel costs associated shipping said floors the 5,000+/- miles to SF get entered into the equation?
I am tired of the anti open floorplan boorishness on here. People act like these houses are built to entertain them. So silly.
The heat system is almost certainly radiant hydronic heat and zonal, very efficient.
4m though? By bye 3m noe spec house, we hardly knew ye.
^^^ It might be too early to call this one a $4M home.
Notice the “urbanite” wall by the rainwater tanks. This concrete was the old slab in the garage. Truly a lovely remodel and LEED Platinum is as good as it gets.
Pioneer,
Re: “urbanite” wall: just to be sure, those serve decorative purposes only in this instance, yes? I couldn’t tell from the picture if it is somehow used as retainer wall.
Separately, what a battle on the Discretionary Review. Surely it must have added to the bill just in addressing the DR-requestor’s concerns. Way to stick to your guns, builder. Unfortunately, this means higher cost to the buyer, which in turn raises the comp for the DR-requestor. Hmmm…being a NIMBY is a value-add: paradigm shift!
Milkshake-The urbanite wall is not structural. It saved a couple of dump runs and creates habitat for the beautiful and endangered San Francisco garter snake.
Nice place! Regarding the commentary about the open plan:
We have a young family and an open plan kitchen/dining/living area in our place. I love it and I’m even a stay at home parent. I imagine I’ll like even more when I move to getting paid and I am not spending as much time with the pack.
While the kids are doing homework or reading or whatever, I can cook or join along with them while dinner (or whatever meal) is going. I don’t feel exiled anymore (we remodeled and rid ourselves of our crappy separate kitchen), and the annoyance factor of children screaming for help from the other room has completely disappeared because the kids see someone right there. Every one can hide in their room if they want privacy, but for meals and family time, it’s all good.
And since modern homes come with insulation and fancy double paned windows and we live in a pretty mild climate, heating the space isn’t an issue (our heating bills are same even though the house is three times bigger thanks to a new furnace and insulation). But I grew up in old houses in New England where frost used to form on the window in winter, so maybe my perspective is warped.
We discovered the only downside this year – we do need to carve a music room out downstairs because the open plan isn’t so much fun when you have an endless loop of bad piano and violin practice.
Brothers’
A couple of other things I noticed:
– that little countertop and shelf area to the right of the fridge: No doubt this was created to accommodate those light switches on the wall. I had the exact same situation with my kitchen remodel except we had planned a continuous floor-to-ceiling cabinet in that location (“Oh *&$%!”). Fortunately the cabinet maker was able to make a spur of the moment design change and we ended up with a solution that looks similar to this.
– those huge frosted glass panels next to the floating staircase: What a great solution to the light well situation. Let the light in, but don’t bother with transparency since there’s nothing to see in the well anyways. Simple and elegant.
Opening at $4m for what is basically a 2 floor sfh is aggressive – if they get ask or above this is a pretty big upward price reset for SF. Given inventory levels (record low) in the face of extreme demand it is possible. Welcome to the upper east side ladies and gentlemen…
Not only am I tired of open floor plans, but of boring round ceiling can lights and Home Depot air vent grates. I won’t design a house with a sea of round boring cheap can lights in every ceiling, but will do cove lighting (the new LED cove lights are fantastic) and feel homeowners prefer to light rooms without the “cans”. As for air diffusers, why do Northern California upper bracket homes not have more integrated diffusers with lighting, or hidden in coves, or use linear slots? My clients in Southern California who want homes in this price range expect a lot more from builders.
I’m happy to hear the open floor plan bashing. I thought I was the only one. I grew up with it. For teens it’s … irritating. Probably for everyone who lives with a teen as well.
“My clients in Southern California who want homes in this price range expect a lot more from builders.”
Maybe because the land isn’t worth as much.
I personally like open floor plans for the same reason as nowonderitcostssomuchhere. It’s also much better for entertaining.
I prefer the kitchen open to a family room but then having a separated formal dining room & living room.
re: “..having a separated formal dining room & living room”, those are areas that don’t get as much use as kitchen/family room combination. I imagine if my living space costs, say, $250/sqft, then it’s ok to put in light-use, non-essential, for-entertainment spaces like library/home office, formal dining room, formal living room, etc.
Things we do to maximize the utility:cost ratio. Sigh.
I am sort of surprised by the DR battle as there are a lot of similarly expanded homes on that block and in some ways this one did not seem as egregious as some of the others. But maybe if you live there in one of the still smaller homes it is a big problem….
Change in taste?
Could it be that recent posts indicate a changing taste away from this “open” no rooms, no doors, aesthetic? Perhaps the old socketsite phrase “real SF” will come to imply a return to a domestic Bay Area architecture where people will live in spaces proportional to their own size and not the size of airplanes or wholesale quantities of groceries.
Only in recent decades has the size of grand hotel lobbies been seen as appropriately translated to people’s houses.
In SF, where the houses are long boxes going deep into the lot, with windows only on the shorter front and back sides, an open plan allows for more light and air in the interior.
I totally understand why open rooms are more common in SF than they are elsewhere.
@toady, as a San Francisco property owner in the Marina, I can assure you the land values in Laguna Beach, Corona Del Mar and Balboa Island are at LEAST as expensive as San Francisco. As someone who lives in Southern California and San Francisco, I am constantly entertained by San Francisco provincialism regarding the vast wealth of Southern California.
If you want expensive psf land values, try our neighborhood of Lagunita/ Victoria Beach in South Laguna. I am sure the Newport Beach / Newport Coast/ Laguna Beach area has more sales above 4 million than San Francisco on a yearly basis.
Anyway….my point still stands, upper bracket buyers in Southern California expect a lot more from new construction and have developed pretty sophisticated tastes. Laguna has plenty of homes over 80 years old and new owners tend to want to work with existing fabric of the historic structure and not just completely rip out the interior for an “open” plan one room space with dozens of silly can lights in the ceiling that I would not even spec for someone’s garage. Nobody in Southern California goes into historic properties in Hancock Park, Brentwood, San Marino, etc. and strips out historic interiors as it RUINS the value of properties down here. Now I am talking about homes above 3.5 million, and clients down here want rooms and to live a house that does not feel like a 1997 DWELL magazine cover story.
Reading the DR was fun. Makes me feel like I’m back in SF again.
I loved the developer’s response to the “wind noise” complaint: “Likely, wind noise will be mostly generated by the movement of all neighbors’ backyard trees when the wind blows strongly.”
I guess they won’t be having each other over for bar-b-que on their respective patios before big Giants games, will they?
PS I also love the “only in SF” feature where a $4M house has a LR window looking directly at a rat’s nest of 100 year old wires because the city is too poor to put underground.
According to floorplans and permits this thing can’t have much more than 3k sq ft of living space which seems insane at 4m 1300+ ft, the almost 5k sq ft house on 25th that maniscalco did only fetched something like 3.7m if I recall and that had far nicer finishes/layout and size, outcome on this will be interesting my guess it will be similar to the overpricing on the church st one
Sorry LagunaArchitect, but it’s simply not the case that land is more expensive down there. Not in dollars per foot terms. And the nature of the lots here, coupled with zoning reatrictions regarding property line windows, make it clear why open floorplans can be attractive in SF. That’s aside from the lifestyle issues others mentioned.
One can only hope that LagunaArchitect can somehow transmit the tastes of the Southland to the Bay Area.
Who would have ever thought that such a statement would be made? Especially by a San Franciscan.
Conifer, it’s 81 degrees here in Laguna. I will admit that a lot of the southland is an architectural wasteland, but one needs to compare similar neighborhoods with similar incomes. The flipper homes of San Francisco in this price range have all become so similar, it reminds me of track homes that “city” dwellers look down their noses at because “they are all the same”.
Our neighborhood in south Laguna Beach has “spec” homes pop up every year (between 1.6 and 3.5 million, much higher if ocean front) , and none of them are alike. The whole market is driven by buyers looking for a house that is unique, and that includes older structures, which are much more rare in this area.
^track^tract
You sure you’re an architect?
Yup AIA 1991. Btw-just went to birthday party for tech biz zillionaire at Club 33 who has beach house in Irvine Cove I designed and built. The FACT is Larry Ellison is not the only one who spends most of his time in Southern California. Saw Warren Buffet at the Balboa Bay a Club. Who knew there was life outside of Noe Valley? My position stands! Southern California buyers expect more AND neighborhoods like Corona Del Mar and Balboa Island are MORE expensive on a psf land basis than precious Noe Valley. It’s time for SF provincialism to end. We own in the northern Marina but are open minded enough to accept flipper monotony as a bad sign for “the city” and accept that there is a lot of wealth outside “the city” as well.
Yes, similar neighborhoods need to be compared and there is nothing similar about Noe Valley and Corona Del Mar or Balboa Island.
I grew up in the LA area, there are no similar neighborhoods in SF as there are in southern california. I also don’t like comparisons to other cities either, each city is unique with tons of factors that impact each one differently. So you clients in southern california demand something different that what people are buying in SF. Wow, shocking!
Rillion is wrong.
LagunaArchitect is obviously right.
In this case, SF is behind the times.
It is not just LA.
There is a premium for original floors, fireplaces, and moldings in Paris apartments, assuming the kitchen and bathrooms are modernized.
Similarly, a Park Avenue apartment in a grand building would not be changed from original to W Hotel style.
There will soon be a similar premium here for houses that have been restored with sensitivity to their original interior architecture. Eventually, the “loft” will give way to the “house” as the best place to live.
Your position doesn’t stand, actually. The areas you’re talking about have much larger lots and are less expensive per square foot. A run of the mill, smaller Balboa Island smaller house + lot is actually quite less expensive than most anything in Noe Valley. I looked at the houses on the market there yesterday. Anyway, not sure why you’re reading “Noe Valley is better than anything in Coastal Orange County,” or “SF provincialism is a bore.” At least between you and I. Because we are talking dollars and cents. Five thousand foot lots in Noe Valley are going to be more expensive than 5000 foot lots in Coastal Orange County, where they’re not uncommon. Full stop.
Conifer, huh? I’m wrong? Okay, so what did anything you just said do to prove that Noe Valley is similar to Balboa Island, or to address my larger point that you cannot just say neighborhood X in SF is just like neighborhood Y in LA as far as what buyers are looking for. To me it seems like a buyer is not going to be looking for houses in either Noe Valley or Balboa interchangably.
I was not addressing the point about what people “taste” is as far as design, I was point out how stupid and useless it is to try to say how one neighborhood in one city is similar to another neighborhood in another city.
But hey if you think there has ever been a really useful conversatio here about why SF is like Manhatten or Chicago or Paris than you just have different tastes in analogies.
LagunaArchitect I appreciate you making these points here. There is a lot about these “remodels” to the studs that screams faux sophistication. I wonder if it is driven by the uneducated tastes of the newly minted tech millionaires. Engineers are nice and everything but known for taste they are not.
Lark,
It is driven by what is most profitable. If a flipper can get away with this, and make the same dollar profit as a preserved house, then this is much easier and quicker and the margin is greater.
In parts of the southland, LagunaArchitect has taught us, the market speaks differently. We can only hope for it to filter up.
“Eventually, the “loft” will give way to the “house” as the best place to live.” Conifer is RIGHT!
Was in Washington D.C. three weeks ago and was thankful their historic residences have not been ruined by unsophisticated San Francisco flipper/builders. Washington and Boston both teach us that cities with a historic fabric of unique residential architecture are still desirable without being stripped of all original design elements. We also have friends down in Santa Barbara and those homes, especially Montecito , command prices we only see on outer Broadway, and none of them are ever stripped or “Dwelled”. I don’t think you would ever find one buyer for a historic home in Santa Barbara that had its interior turned into the “faux sophistication” contemporary we see being done again and again in San Francisco.
Lark, that’s why some of us engineers hire AIA architects for our projects, which we intend to live in, not flip, so you’re unlikely to see them here. I’d invite you to the housewarming, but I’m not known for my taste.
Noe Valley is a former working class neighborhood – it previously had as much charm as what typically floats in my toilet. Anything done to it is, usually, an improvement. Bemoaning the stylized faux sophistication flip culture of Noe Valley is like bemoaning a Subway opening in the Tendeloin. It may not be Rancho Santa Fe, but, let’s be honest, anything helps. I cannot speak for Laguna – I am sure parts of it are nice – the main drag with apartment buildings on the beach featuring drying XXL laundry has (to me) as much appeal as the favellas of Sao Paulo. Moreover, Balboa Island is nice in places but I do not get why anyone would shell out $3m for a mini house with a “private” dock across a very public path chockful of tourist gawkers staring directly into your sitting area (I don’t think you can call these yards). Of course, Newport Beach has nice places but many of those houses do get razed – see, e.g., Bill Gross’ Georgian mansion on the beach.
UPDATE: The sale of 4365 26th Street closed escrow this past friday with a reported contract price of $4,000,000.
read socketsite.com quite frequently. sf prices and associated dialogue are insane. do you honestly think someone will come along to pay more than you did yesterday? santa clause please leave me a present under the christmas tree. just bc everyone else is doing it does not make it right. price is what you pay, value is what you get. move to another state…