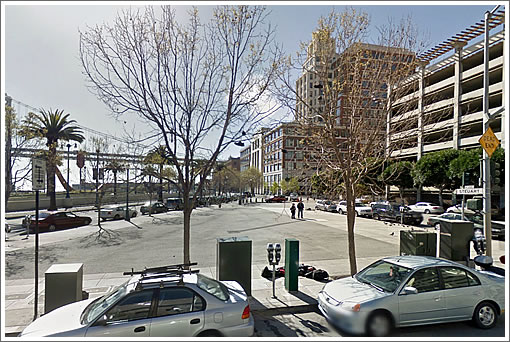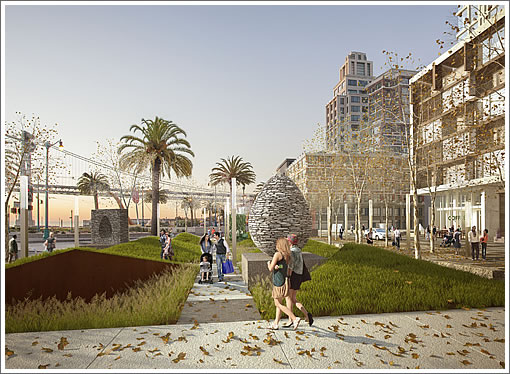
As part of the 31-story condo tower project proposed to rise at 75 Howard Street, the existing concrete triangle at the end of Howard between Steuart and Embarcadero is proposed to be remade as a 5,000 square foot public open space.

While rendered as a sculpture garden at the base of the proposed tower, the developers are now seeking community input with respect to designs for the triangle, hoping to reach “community consensus” and support for their plan(s).
A public meeting to discuss the designs and proposed programming for the triangle will be held next Wednesday, August 28 from 6-8pm at the Embarcadero YMCA. And if a consensus is reached, “the Paramount Group will propose that design to the City and County of San Francisco as part of their overall site proposal.”
UPDATE: Proposed Waterfront Open Space Meeting Postponed.
They should be concerned with conforming to the zoned 200 foot height limit and not worry about “community consensus” about a proposed very small park.
I hope they receive approval to build the project higher for the full 31 floors. This is a very appropriate height and scale for this location.
As for community consensus, it will never happen. They should just hire and rely on a talented landscape design firm to develop a great solution.
Achieving consensus in SF is extremely unlikely.
That’s the first mistake here.
so would the ‘no wall on the waterfront’ proposition impact this project?
Many of the older small mini parks in Chicago and New York are really well designed; welcoming places with benches and leafy green trees. I hope the designers look to those cities for inspiration and not use the San Francisco parklet model as their template. (Look at Rincon Hill Park…a real missed opportunity.)
Chicago is also taking some of the lesser used mini parks and doing private/public partnerships to refurbish them and this one next to the Sofitel Hotel has turned out to be very popular. I could see something like this working well here.
http://blog.chicagoarchitecture.info/2013/02/21/progress-on-a-publicprivate-partnership-putting-potable-purveyor-in-park-pavilion/
Anything’s better than the homeless rabble hanging out there now.
But then, they manage to move into every “common area” along the Embarcadero once completed.
Ha ha, you said “consensus” and “waterfront” in the same breath. What’s your encore, juggling piranhas?
Remove parking spaces. San Francisco planning commissars–err commissioners are always well disposed toward projects that feature a net reduction of parking spaces.
Rumblings about turning this into a children’s playground.
How about moving the Ruth Asawa fountain that is in the plaza behind the future Apple store to this location? Frankly, more people would see it here than ever saw it at Union Square.
UPDATE: Proposed Waterfront Open Space Meeting Postponed.
Absolutely terrible solution if the Ruth Asawa were moved to this little park. The fountain was designed for this “site specific” location. And there’s simply no truth to the statement that more people would see it then.
Hundreds, thousands per day see this amazing fountain. Leave it where it is and disallow Apple to build their hideous temple to a plastic product and take over the plaza.
@ futurist
Really? Thousands of people see it each day? Most just walk right by. I never really noticed it until it was pointed out to me.
A “site specific” plan could be built to accommodate steps, so it will give the same feeling. And it could be lit at night, so people who are walking along the Embarcadero could see it.
Instead of being tucked between buildings, it could be the centerpiece of a new park. And why not name it “Ruth Asawa Park” to honor her work?
And what is right across the street? Asawa’s “Aurora Fountain.”
http://www.fotothing.com/photos/10c/10cbe5758447d3f59880e87c8937cef6.jpg
So, create “Ruth Asawa Park” and there will two major pieces of her sculpture on view. And the space to put a plaque to explain her life and her work.
I think she would be pleased and honored.