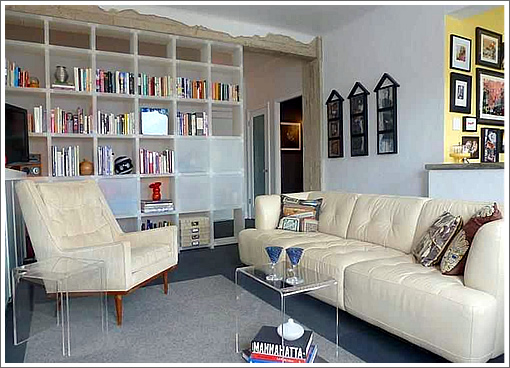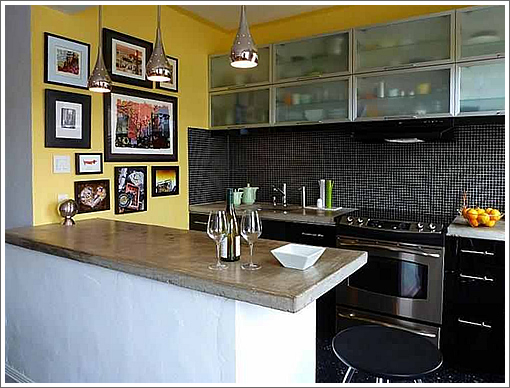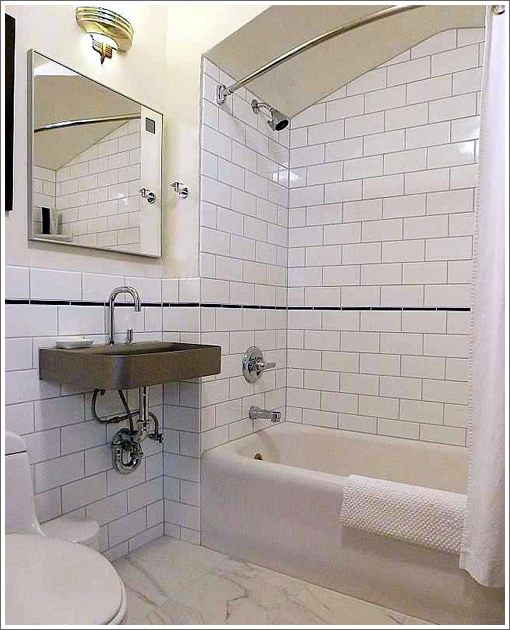
Purchased in need of work for $262,500 in 2004, the work has been done to the 520 square foot Hamilton building studio #1406 with a deconstructed wall between the alcove and living area and an open kitchen with concrete countertops under which the refrigerator has been stashed:

Back on the market and listed for $419,000, the bathroom has been worked on as well.

∙ Listing: 631 O’farrell #1406 (0/1) 520 sqft – $419,000 [Herth via Redfin]
∙ Life At The Hamilton (631 O’Farrell): A Plugged-In Reader’s Report [SocketSite]
Good use of space, but jeeze. How does a new renovation automatically look like it needs a renovation.
That kitchen and faux distressed beam is right out of the late 80s.
hello Ikea my old friend…
wci – the beam is real not faux.
Not bad, but crappy neighborhood, college dorm fridge and no dishwasher. No thanks.
“That kitchen and faux distressed beam is [sic] right out of the late 80s.” Huh? I saw this unit today…There isn’t one element of late 80s in that kitchen; no one had full height 3/4″ glass tile backsplashes back then, no one was doing undercounter sinks, no one was doing polished concrete counters, no one had glass-front lift-up cabinet doors, no one had those drop pendants, no stainless range like that existed, the faucet didn’t exist, and there was no such thing as refrigeration drawers––I would like to see the college dorm that has those! If you’re going to criticize, at least try to have something constructive and relevant to say.