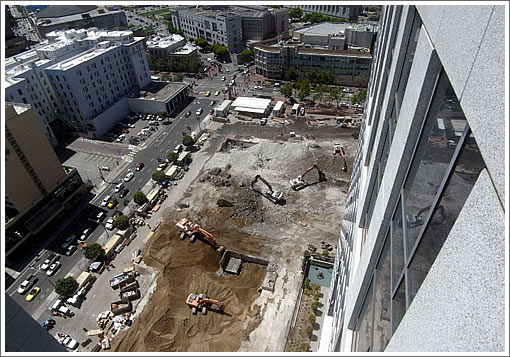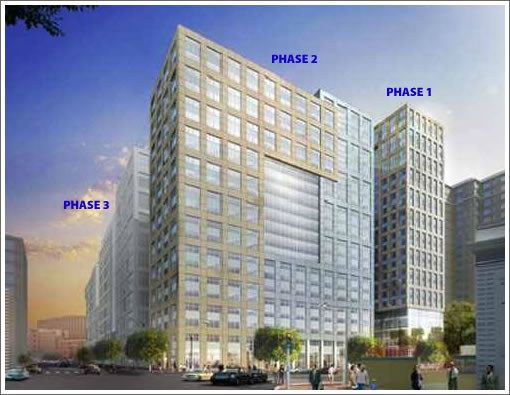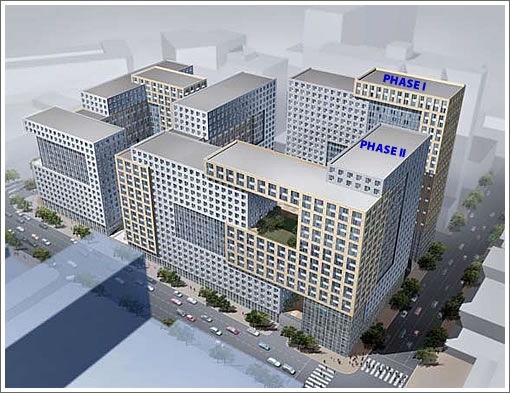
With the 418-unit Phase Two of Trinity Place at 1190 Mission Street now scheduling move-ins for August, Trinity Plaza (the old Del Webb Townhouse motel) has been reduced to rubble and the site for Trinity Place’s 545-unit Phase Three along 8th Street is being prepared for construction.

As we first reported last year, the construction of Phase Two doesn’t appear to support Arquitectonica’s “holey” design as was originally proposed, a report that the new rendering above would appear to confirm.

So they’ve officially eliminated everything that made it good. Well, sh!t.
yeah, that’s totally lame, how is that even allowed, it’s not even the same project that was approved at this point!
No hole? Boo!
Once upon a time, Arquitectonica turned out amazing architecture.
Clearly, not so much these days. How disappointing.
Just no incentive to have interesting architecture in this city.
Considering that this part of Market has its fair share of depressing, Soviet-era architecture I guess it’s time to add a 1 square block piece of boring and ugly concrete to the mix. How sad is that. Also, how sad that people are going to live in that complex.
I feel asleep just looking at that picture? What is this? Looks like the former Eastern Bloc. Barf. (Still better than the crack magnet that preceded it, I s’pose.)
The revised design is fine. It is a matter of function over form which always makes the best economic sense. All in all, these new residential buildings will really transform this formerly gritty neighborhood. Having lived in SF for the past 34 yrs., I can’t wait to walk around this part of town a year from now.
Such a dramatically “revised” design deserves a dramatically “revised” approval.
Seriously, there should be some fining mechanism in place.
I can’t think of one aspect of this mess that is not absurd, ugly and depressing. They should name it “Chris Daly’s Last FU to SF — the residences”
On the plus side, I think we’re closer to some empirical data on how rent control impacts rental rates.
Correct me if I’m wrong, but doesn’t phase I remain rent controlled since it replaces the old building? But phase II and III will be market rate?
So we will have near identical apartments and location. The only difference will be the rent control.
How much of a premium will rent control command? I’d certainly pay more to hedge against future rent increases…
@BayAreaBum: I don’t think rent control coverage goes with the units but with the renters. That is, those who moved into Phase 1 from the old Trinity Plaza get the same rent control deal they had but when they leave (or die), the units they occupied in Phase 1 will not be rent controlled for new tenants. They will become just like the other phases.
For me, we have not yet seen the “make or break” feature of this building and may not for years. That will be “Phase 4” along Market St. If IT does not have the famous “Arquitectonica hole” then the entire project will be what people are saying–a new “Commie block” foisted onto San Francisco via bait and switch.
But I don’t care so much about the value engineering along Mission and 8th as long as Market St. gets something worthy of the city’s central boulevard.
@BTinSF – no, that’s incorrect, the units themselves are grandfathered into rent control, so will behave in the same way as pre-1979 units. That is, when a renter moves out, a new renter rents at market rate but then is covered from rent increases above a certain amount per year starting at that base.
It was negotiated in that way explicitly to protect against units being removed from the rent control stock.
Then it will, indeed, be interesting to see prospective renters fighting (perhaps killing?) over any vacant rent-controlled units. One wonders how they will even be discovered? At any given time someone walks in seeking an apartment, there are likely to be a number of vacant units without rent control for any that may be covered since the number of uncontrolled units will be several times the number of controlled ones. So what will you have to do; take the rental office minion out to lunch and offer them a large bribe to let you know if there is actually a controlled unit open?
These may well be the only really modern apartments in the city covered by rent control which, so far as I know,otherwise applies only to pre-1979 buildings.
No doubt the work of a committee.
Great. Now it’s just another building striving to go unnoticed when complete, spoiling our anticipation as we watch it progress. Hopefully, when we look in its general direction, our vantage point includes a nearby structure that is the work of a builder with some pride.
“Function over form?” A good architect can provide both. Just because the area is “gritty” doesn’t mean a new building has to be this sterile to evoke cleanliness.
“Then it will, indeed, be interesting to see prospective renters fighting (perhaps killing?) over any vacant rent-controlled units.”
Really? Killing? Hyperbole much?
Although working in Trinty Plaza’s leasing office might be a nice way to start getting some kickbacks from perspective renters whenever one of the rent controlled units comes on the market.
Any prospective tenant would be renting at current market price, but in the long run could manage to reap the benefits of rent control.
It’s very hypothetical. Rents can always go down, though it has been proven to be a safe bet in retrospect. But worth killing for? Let’s get real.
The Borg and Robert Moses would be very pleased with this project.
I could be wrong, but I thought the building that was replaced was affordable housing, not rent controlled.
From what I understood:
The original tenants in the old Trinity Plaza were rent-controlled and therefore paying under market rate.
The construction (Phase I, already occupied) includes units that were earmarked for these tenants. The original tenants still pay their old rent (adjusted per rent control laws), are still covered under rent control, and the units they occupy will STAY rent-controlled.
But like all rent-controlled units, if they are put on the market they’ll be rented at the current market rate. The new tenants will themselves be covered under rent control, though starting at a much higher rate than the original tenants.
In short, rent-control is grandfathered in for these units. But they are not “affordable housing” per se even though they are de-facto “affordable” for the current tenants.
Did I miss anything?
@lol – you’re correct on the rent-controlled units.
However, there were also an additional 160 units that are a part of the normal city BMR program. So the overall development had grandfathered rent-controlled units AND below-market rate units.
The two combined is why there was such a hubbub about getting the whole thing approved way back when.
From the Daly’s good ‘ol Beyond Chron back in 2005: http://www.beyondchron.org/news/index.php?itemid=358
Last night, Daly’s promise was affirmed as one of the great deals for tenants facing eviction in the history of San Francisco was struck. In addition to the 360 rent controlled units, an estimated 160 below-market-rent units will be built, so that over 500 affordable units will be built at 8th and Market.
Even with the negatives (boring box buildings being the main one), overall this development is a net positive. Brings a lot of rental units onto the market, helps bring people to the area which will help attract businesses that cater to people with jobs, and puts a lot of housing right on top of the public transit infrastructure. I drove by the place this weekend and seeing that the old building on market was finally gone really made me smile.
^No doubt – I still believe that this development along with the NEMA building at 10th and Market are the two most satisfying and neighborhood-changing developments of the last five years or so.
It’s going to be great when both are completely built out and occupied.
In the end, there will be much needed housing available. Props to the builder. If you don’t like the architecture, get over it. Build your own units to your satisfaction. If you don’t like them, don’t move into them.