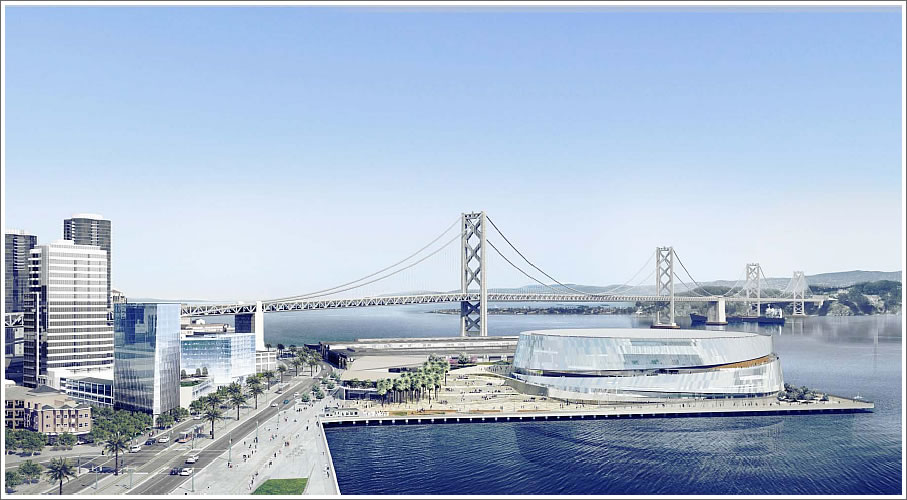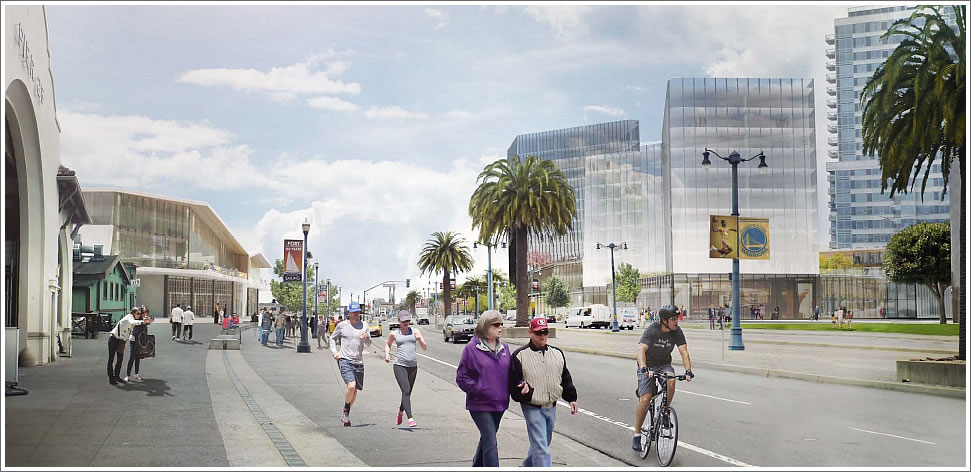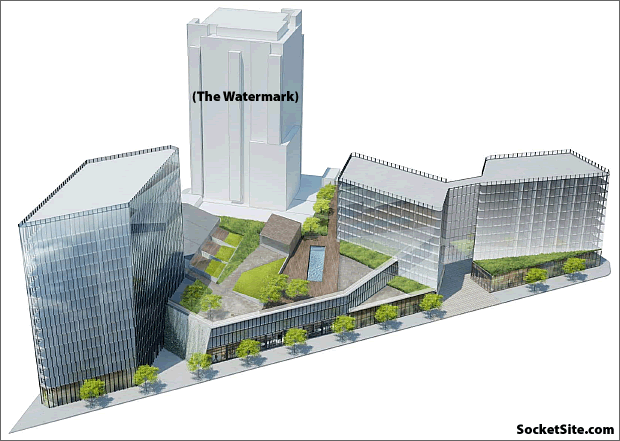With all eyes on the new designs for the proposed arena to be built upon San Francisco’s Pier 30-32, we turn our attention to the proposed towers and mid-rise to be built across the street on Seawall Lot (SWL) 330 as part of the Warriors overall development plan.
While the Warriors’ preliminary designs for the development of SWL 330 called for two towers rising up to 150 feet from a solid base of retail, their new design calls for two 100-foot hotel buildings on the northern part of the lot and a 175-foot residential tower to the south with a low-rise commercial building, garage and pedestrian walkway between:
∙ The Conceptual Details And Design Discussion For Seawall 330 [SocketSite]
∙ Redesigned Warriors Arena Unveiled: A Peek Inside And Out [SocketSite]



Looks decent enough, though a tad sparse. Can we please stop referring to 100′ buildings as towers? That’s a 10 story (or less) midrise.
It’d be nice to bump that 175′ building up to a true tower, say 400′ or so. No reason the midrise couldn’t be as tall as the Watermark.
It’s a shame how much this city loves underbuilding on prime real estate.
Looks terrific. Love the angled shapes, especially since the Watermark is such an awkward cube.
This is the right scale for the exsiting developments in the neighborhood only minor variances to permitted development, definitely gets a ‘Built It!’ from me.
Now, if only it came without baggage…
I hope the “low rise commercial” building includes retail at street level.
Meh. Doesn’t look very pedestrian friendly design for the street
Not to mention a boring boring design. Who is designing this? Not Snohetta Id imagine right?
Pedestrian connection to side st. Green roof. Interesting, but tasteful silhouette. Non-continuous wall/canyon of glass. AND leaves a decent amount of breathing room for the Watermark. Compliments the structure across the st without borrowing too much…
Winning, all around.
@sam looks plenty pedestrian friendly to me.. and seems to be a lot commercial space all along the street… It even has nooks for outdoor seating and a pedestrian thorough fare for quiet access to the side streets, which to me, is a pretty pedestrian conscious approach to filling the footprint. I’m not sure what qualifies as “boring” but with all of the heat this development is surely going to get regardless, id say the architect—Snohetta or whoever—did a great job taking everything into consideration.
Looks like an 90’s suburban style office complex with an indoor food court — and too-reflective skin.
I’d kill the angular hodge podge and start from scratch and require that it somehow relate to the Embarcadero and water. It’s an important site that altogether needs to be redone.
Oh, IMO.
I don’t have a lot of experience looking at drawings and comparing those sketches to what actually gets built – but this rough sketch seems quite good to me. I like the angles and materials. but I can’t really see enough detail to speak clearly about the design.
maybe there’s a simplistic quality to it (a flatness?) that is throwing people’s eye off. I don’t think this would look “boring boring” at all. my sense is it could be pretty exciting actually.
the last rendering is a useful overview but it’s also a weird helicopter perspective that doesn’t really exist in reality – so I don’t think it’s easy to imagine encountering the buildings and actually walking by them.
it’s certainly a lot better than the parking lot there! (has anyone walked there recently?)
I also don’t think the watermark is that bad by a long shot. I mean come on. are you kidding me?
if someone could flip through a slideshow of 7 or 10 recent mid-rise to high rise constructions in this city, you imagine the watermark in the bulging “ugh” category?
there is so much sheer ugliness to bad mediocrity that has been built. I think the watermark is far away from that camp. but that’s just me.
as for the snøhetta plans in general, it’s hard to look at them and not salivate.
the 200 day utilization rate seems weirdly high – 55% of the days of the year? – and only 50 of those days are basketball games. hmmm. what are all these events they expect to hold, anyway?
there’s been some great comments for and against. but come on people, I find it difficult to not strongly support the project.
and I could on about a bunch of great negatives. understood, if you don’t dig the cheesy commercialism of major league sports – and the depressing, bland tourism that dominates so much of the city and that’s hollowing out sf’s culture and economy.
the snøhetta park / buildings / stadium / (and conference center?) seems like an awfully good prospect for that area and the city at large.
Agreed on the “tower” thing. I wouldn’t call a building a tower unless its height were at least twice its average of width and depth (or radius). Whatever. Carry on. 🙂
I wonder what effect, if any, the No Wall on the waterfront luddites ballot prop will have on this piece of the development.
Hate to be the one not excited about this design, but where is all the traffic from the hotels going to flow? Let alone game traffic, or truck traffic from deliveries to the hotel and arena. What about the limos and taxis servicing the hotel and arena? Where do they park or drive? Have none of you been down in south beach after a giants game or at rush hour when traffic crawls to the bay bridge or when cruise ships come into port? The infrastructure is not in place to handle any part of this development.
Grace – good luck getting that resident’s point of view through to the wealthy interests who are ramming this thing through with bogus promises of economic development (a few hundred low wage jobs is not development.)
I think the city would economically be better off with office towers, for that matter.
Why is an indoor arena taking such prime waterfront land? It should be built in SOMA, not here. At least put residential on the pier, if you must build there.
I actually don’t believe any structures should ever be built on piers, but that’s another story.
Personally, I don’t think anything should ever be built on or near the waterfront. Except, of course, the building that I live in.
Why is an indoor arena taking such prime waterfront land? It should be built in SOMA, not here. At least put residential on the pier, if you must build there.
No, no, no. You should never build a stadium or arena in an area where it’s surrounded by other urban neighborhoods. It should always be on the edge, since it’s a deadspace most of the time. Along the waterfront – with publicly accessible space surrounding it – is the best possible place for a stadium. Activates the area with life when in use, doesn’t detract from the area when fallow, close to transit and able to use existing transit without expansion or costly extension. Best of all possible worlds.
I don’t think anything ever should be built anymore. There are enough buildings in the world
I’m having a tough time figuring out from the renderings if the open space is accessible to the public or only accessible to the hotel guests and residents of the condo.
I know Snohetta talked about the sky bridge between the two hotel towers starting roughly 25 feet above ground level for people to pass through.
To me, that looks about it for public access – a small alleyway below a glass walkway and street access along the embarcadero. Everything else looks to be 2-4 stories up, using the Watermark’s common area on the 4th floor as a reference.
“90’s suburban style office complex” comment hits the mark.
It’ll never be horrible with such a great site, Just another missed opportunity. Like the cheesy new restaurants a couple blocks down.
8 Washington is the only recent design proposal that engages the embarcadero as the grand boulevard that it is. This one suits el Camino Real.
@rubber_chicken, I think the renderings show “massings.” The building designs are far from final and probably able to be influenced.
Point @Snohetta_ at some designs you like and see what happens…
The towers need to be four times taller. Look at the LA Live complex with its 40 story tower; and that’s in low-rise, plenty of land LA!!! SF is compact, crowded and efficient. This land should be utilized in a way that will serve the needs of SF for 50-100 years not 10. SF will be bursting at the seems in the next 20 years with 1 million people and more; and we will look back at these underdeveloped sites in prime areas that will look foolish among massive towers around them.
BUILD THEM TALLER!!!!!!
@anon
What about Wrigley Field in Chicago?
The Lakeview neighborhood is surrounding Wrigley is one of the prime residential neighborhoods in Chicago, in part, because of the stadium.
Of course baseball has the most games of any pro sport so the stadium is utilized April to August but it is essentially empty the rest of the year and of course non game days.
Regarding Wrigley Field, One of the reasons it works so well is the integration of public transit, especially the rail service (“L” and various subway lines) on game days. The CTA provides extra trains since there is no parking at the stadium unless you are a member of the team or owner’s family.
Wrigley Field shows that you can have a sports venue without parking, BUT, the public transit needs to be in place.
Good Luck San Francisco, I know of your problems as I own property in 94123 as well.
What about Wrigley Field in Chicago?
The neighborhood around Wrigley Field is nice in spite of the gigantic sucking of life that happens two thirds of the days of the year from the dead ballpark. It also helps that it’s one of the most visited ballparks by tourists outside of the season.
Just think of it as the exception that proves the rule.
anon, I meant to imply that the waterfront is a huge, huge development asset, and an arena is a waste, forclosing better development.
I am very pro-development, pro large-scale. Just the right development.
Well aren’t the plans to have about 200+ events a year at the arena? So unlike a football stadium that gets maybe a one to dozen events a year or a baseball stadium that might have 100 events a year, this will be drawing people to the area more days per year than it is empty ‘dead’ space.
I’m less than convinced on the 200 days a year thing. That would dethrone the Staples Center as the most heavily utilized arena in existence, even though the Staples Center has three home basketball teams and a home hockey team. Even Madison Square Garden only gets used around 125 days of the year.
@Frank C – I can definitely see that argument, but my counter would simply be that arenas are good for cities, they’re just not good for any particular neighborhood except the edges of cities. So the question becomes not “is this the best place for an arena?” (it clearly is within SF), but rather “Should SF have an arena at all?” I am torn on that second question, but I think that we probably should have one (though I could be convinced otherwise).
The “better stuff should be on the waterfront” argument is not compelling to me. What is possibly better than a gigantic piece of regional infrastructure used for numerous events that have interest from citizens, regional visitors and tourists alike?
One other note, Rillion – even if this does get used 200 days a year, each event is only for a few hours a day. That giant sucking sound exists for the other 20 hours, unlike housing or offices, which are active anywhere from 10-24 hours a day. No way do we build an arena in an existing neighborhood – needs to be on the edge.
anon – that’s cool.
I think you might like it if I was King and could could propose a non-pier xx-thousand unit residential and office building development (and rezoning of course) on surrounding streets that would be esthetically, environmentally, culturally and financially much better for the city. But that’s called “good planning”, and it’s idealistic.
The waterfront and its views are too precious assets to waste on a development that does not need the asset.
I wish an SF constituency would rise up and stop the arena for what I see as a much better tradeoff.
it screams of Walnut Creek
Well said Frank. This development does not need the asset of the bay. However, they do want those great water shots for TV. I support the recent article by John King who claims that the Mayor is letting developers create the city plan vs. the other way around. He sites these piers, the giants mission bay and pier 70 as examples.
1. Grace and Frank, just not seeing your argument at all. How could a public arena not be an excellent use of waterfront property, while keeping it accessible to the public?
2. What’s with the knee-jerk hatred of developers? Someone’s gotta build stuff. Last I checked, that’s not the mayor’s job.
3. Anyway, this thread isn’t about the arena, it’s about the “towers” across the street. And again, hotel space on the Embarcadero seems like a very appropriate land use. Condos too; clearly we need more housing given the housing costs in this city.
4. These are massing diagrams, not a fully developed design. They’re intended to give a visual sense of scale to the project, not to create a photorealistic reproduction of the future.
Geez, I have so many problems with this comment thread.