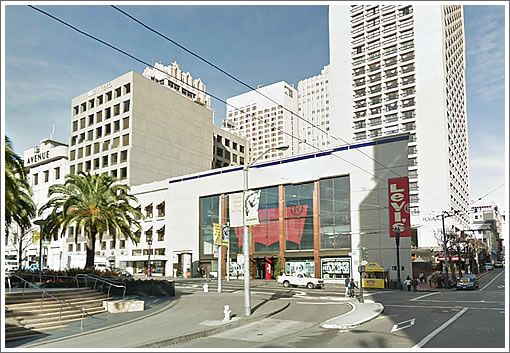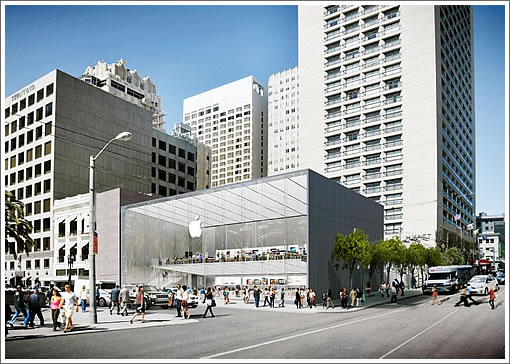
With Levi’s moving its flagship store to Market Street this summer, Apple has submitted plans to San Francisco’s Planning Department with designs to takeover Levi’s Union Square location at 300 Post Street and remodel the space into an iconic Apple store which would be 45 percent larger than Apple’s current space a few blocks away at Stockton and Ellis.


Wow.
This is a hot location however I will miss their “private” escalator that leads from the Powell Station to the present store.
Hopefully they won’t evict my favorite hot dog cart from the corner in front of their (soon to be) store.
dull, meet your replacement, iDull
Looks like a hot location alright. More like Solar Oven.
That retail building is part of the complex including the tower. It has a cool, sweeping staircase in the area between the buildings. I hope they’re not going to change that.
ditto Dave on the hot dog cart.
I hope they get the space.
Looks just like the Sydney store.
Perhaps Apple is thinking ahead, since the new location is still in alignment with the upcoming central subway route, and slightly swankier then their existing.
That hotdog stand is pretty awesome.
Not enough glass in their design.
The north side of Union Square is already the most mediocre. This doesn’t even reach the roofline of the Williams Sonoma. Before 1970 there was an 8-story building there. Are we so committed to the big-box single tenant model in the very middle of downtown?
Bland looking design for what should be their most creatively designed store. Irrelevant to me however, I use Linux.
The current store is woefully inadequate. Wonder what would replace that store. Maybe Apple will make this new location 24 hours like the one in NYC. As for the hot dog cart, I’ve managed to avoid the temptation for quite some time. Won’t be sad to see it gone. More concerned about the flower cart on Stockton
Few observations on the rendering:
#1) The current levi building has an odd angle at the corner of stockton/post to accommodate for a staircase. This angle, and those steps will be removed and squared per this rendering. I’m having an issue understanding how the back side of the Apple store will impact the small courtyard area that exists between the Levi bldg and Hyatt there now. See name link for the street view. Here is the arial view:
http://goo.gl/maps/LcxTO
My guess is they are going to square up the building and kill the current triangle shape. This is a fairly significant architectural change and seems they are just going to demo the entire existing structure.
#2) It looks like they are lowering the height of the existing structure a fair bit and leaving the underground parking entrance on Post.
#3) The corner of Stockton no longer shows the right turn corner island. Not sure if that is artistic for the sake of the rendering; but I hate those turns. Especially the ones on the south end of the square along Geary.
I would love to see the source doc and any other renderings?
Where is Levi’s going? Any idea?
Levi’s is moving into the other half of the recently downsized Old Navy store on Market.
That giant blank wall on Stockton St. should definitely be a “No-No” with the Planning Dept. I have never seen a more inappropriate place for such a thing.
Some interesting historic photos of that block… The current triangular building was constructed in 1971, at the same time as the stairway plaza for the Hyatt.
1971:
http://webbie1.sfpl.org/multimedia/sfphotos/AAA-7209.jpg
1950:
http://webbie1.sfpl.org/multimedia/sfphotos/AAA-7174.jpg
1925:
http://webbie1.sfpl.org/multimedia/sfphotos/AAA-7145.jpg
Another rendering. See name link.
UPDATE: Apple’s Revised Designs For A Flagship Union Square Store.