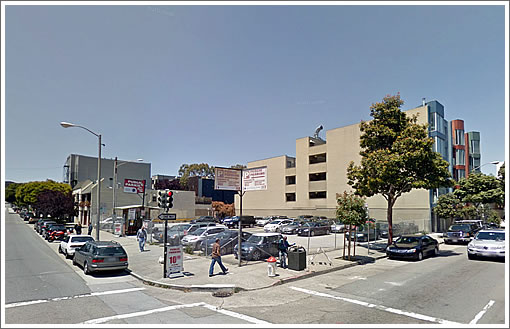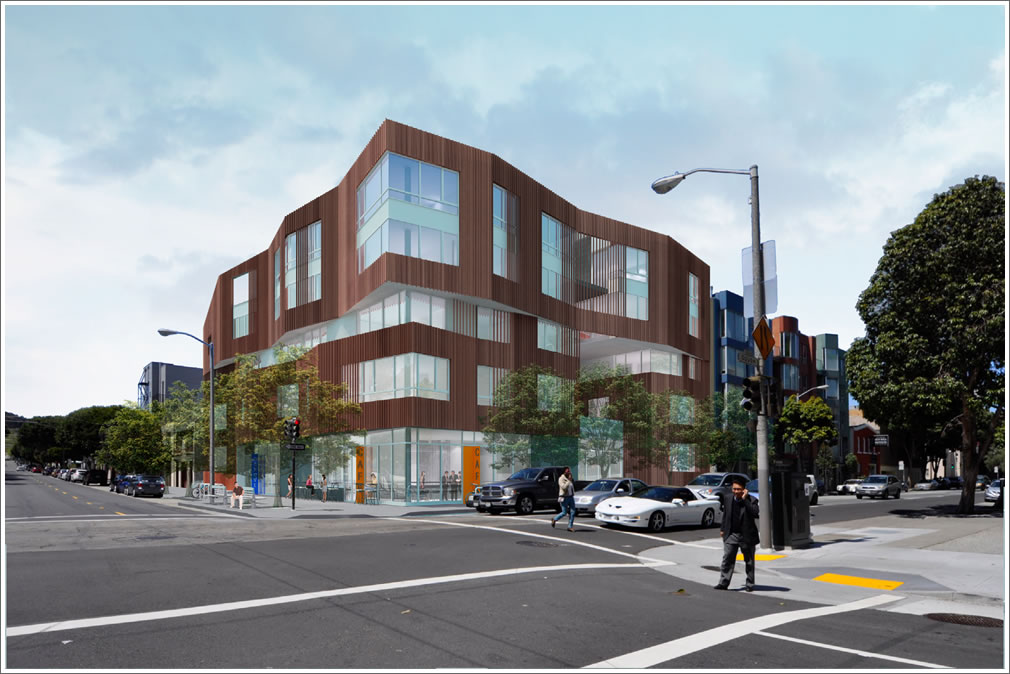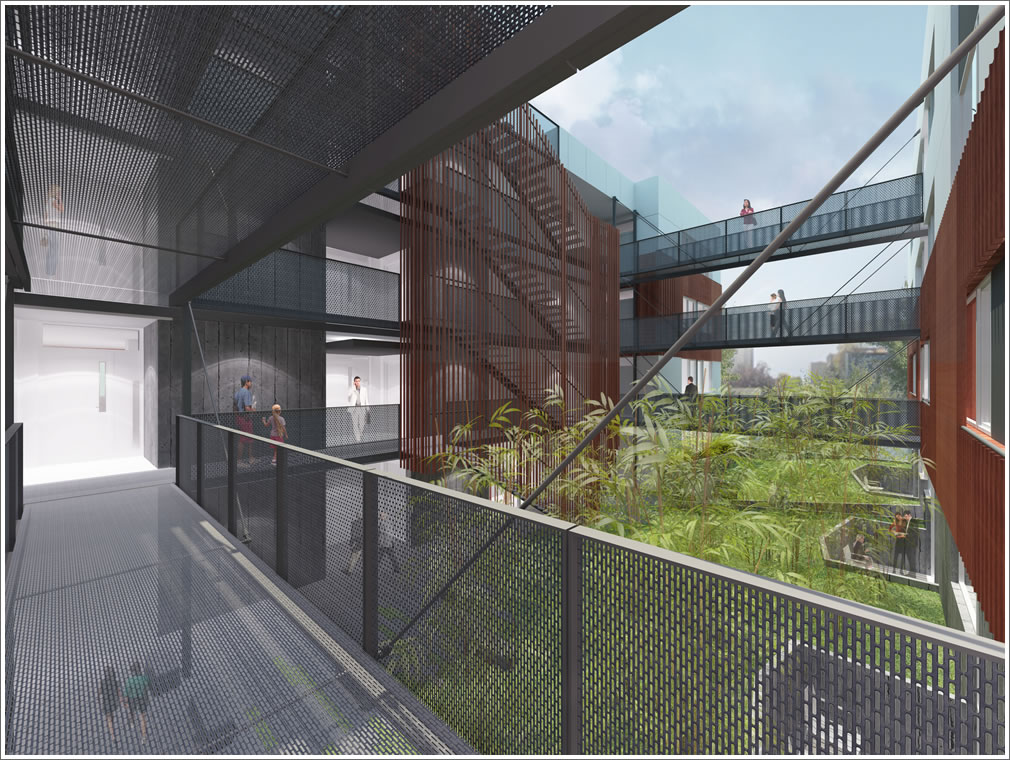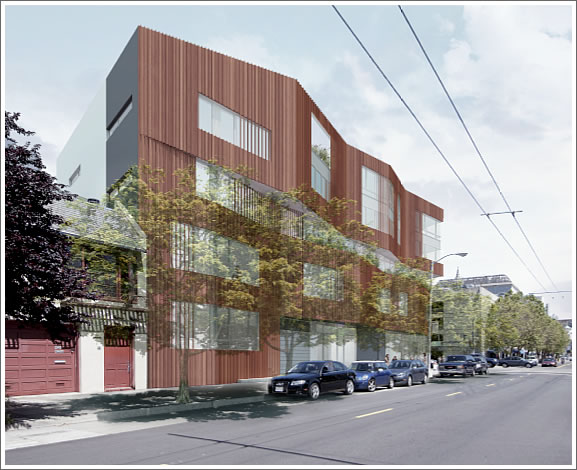On the agenda for San Francisco’s Planning Commission this week, the approval of 34 new condos and a cafe to be built at 400 Grove Street at the corner of Gough, also known as Central Freeway Parcel H, currently a Hayes Valley parking lot.

The full scoop, design and opposition, click any of the renderings to enlarge:
The proposal is to construct a new development reaching a maximum height of four to five stories containing up to 34 dwelling units, approximately 2,025 square feet of ground floor commercial use, and 17 off-street residential parking spaces with access from Grove Street. The project will be “C”-shaped and will wrap around a common courtyard area.
The ground-floor retail space will be a corner space and will have frontage on both Gough and Grove Streets. The remainder of the Grove Street frontage will contain a common residential lobby area, the vehicular entry/exit and a walk-up residential unit. The Gough Street frontage will primarily feature ground-floor retail, but will also include a raised entry into the central common courtyard area and a raised residential unit.
The building will step-down in height from east to west to match the prescribed height and bulk districts with the five-story massing located on the easterly portion of the lot and the four-story massing located on the westerly portion of the lot.
Designed by Fougeron Architecture, opposing the project are neighbors at 525 Gough who fear the loss of light and air to their rear balcony, neighbors at 419 Fulton Street that believe “the Project is too tall, the proposed residential density is too high and have also suggested that a community garden or park might be preferable,” and a neighbor at 459 Fulton Street that worries that the availability of on-street parking in the neighborhood will be affected by the proposed 0.5:1 parking ratio.
San Francisco’s Planning Department recomends the building’s approval.




Love the steel grate galleries in the courtyard. The architect found a way to bring the charm of a prison to a downtown condo complex.
It is so tiring hearing neighbors complaints about height and density. This is VERY appropriate for the site and hardly out of scale with neighboring buildings or those in the neighborhood. I suppose it will take a generation before people understand that the city needs housing, there is little land, not everyone wants or needs parking and that there are appropriate places to build. I hope this design does not get the “watered down” version that usually emerges from the Planning Commission.
The architect found a way to bring the charm of a prison to a downtown condo complex.
It’s those damned regulations on maintaining neighborhood context!
I do wonder why you always see lot-line windows on a project like this…as though none of the smaller homes around it will ever be built up afterwards. Feels like a “good for me but not for thee” situation.
Yet another example of quaint under-building. This site should be 6-10 stories at least. Building disappearing structures on a thoroughfare such as Gough — and in this particular location s not enough. The proportions are off between the height of this proposed building and the width of Gough. Reminds me of the little stucco houses on 19th Ave or Cesar Chavez where the living rooms look out on veritable through/high-ways.
I think it’s beautiful – and FINALLY – something a little different design-wise for the neighborhood. I’d throw up with another David Baker on the site.
I hope the commission approves quickly so construction can start soon.
Re: Adam’s “good for me but not for thee” situation.
Most likely there will be a deed restriction for the new construction stating, in advance, you agree to remove said windows if the other property owner builds up.
Our condominium building has fire-resistant windows on the west side of the building which currently overlooks a parking pad of our neighbor’s home.
In our deeds, we have such restrictions.
In the absence of such deed restrictions, you couldn’t prevent your neighbor from building, anyway, right? It seems like something which is there to protect the seller (from claims of misrepresentation) rather than the neighbor’s ability to build.
That said, I’m all for lot line windows. Many won’t be covered for decades, if ever. Plenty of time to enjoy them. In some cases, like the houses that are neighbors to a few of the local branch libraries, I wish that they’d have more– those spaces seem highly unlikely to ever be built over, and the big blank walls are ugly.
Build.
proposal:
build higher: 7-8 floors
more parking . at least 0.8:1
more parking won’t add more cars, as there is already a parking lot here. Unlike the e\parking lot, which is something people drive to and use daily, parking spots in condos are often storage and parking spots in condos are often used to store cars, and probably very few cars from the residents would be used daily. This would help traffic and congestion in the area.
Agree on the lot line windows. They are most likely there for glazing requirements. Lot line windows are not protected so I wonder what happens when a non-protected but required window is to be covered by an expansion. This seems like the better argument for the neighbors as “light and air” objections almost always lose unless a variance is being sought.
It would help over a parking lot, sure, but it would hardly help over simply having less parking.
“It would help over a parking lot, sure, but it would hardly help over simply having less parking.”
Yes, it would because you wouldn’t have so many car owners looking for off street parking. Gough and Franklin are major arteries and having more people double-parked or moving at 2mph looking for parking will cause more congestion
Too short and underbuilt. We are wasting valuable building sites putting up cheaply built too-small structures just as we did last decade in SOMA.
Wow, astoundingly too short for the location.
Gough and Franklin are major arteries and having more people double-parked or moving at 2mph looking for parking will cause more congestion
And this clusterfog will exacerbate as soon as this lot becomes a construction zone. But of course in the socialist fantasies of the Supervisors, eliminating parking spots will make people sell their cars.
You can’t use lot line windows for glazing requirements, as they can get covered by neighboring construction. They are just there to provide some extra light until the get covered up, if that ever happens. But that’s why the are small, as there is the potential for them being covered later.
“Gough and Franklin are major arteries and having more people double-parked or moving at 2mph looking for parking will cause more congestion”
A guy named Carl Magee solved that problem quite handily, 80 years ago. The city won’t implement the solution. Seventeen additional private parking spaces aren’t going to change that one way or another. They certainly won’t prevent double parking, if that is something people have chosen to allow.
Agreed – this can easily be in the 7-10 floor range. Especially on a corner, a slightly taller building would look great as an “endcap”.
Too short
End parcels should be taller – 10 – 14 stories
Like the design – Build it
And for all who whine and bitch about not wanting another building – stop with the “I’m here now you cant come” attitude – or we’ll receommend planning to tear YOUR house down…..
UPDATE: Hayes Valley Development On Grove Breaks Ground, Opening 2014.