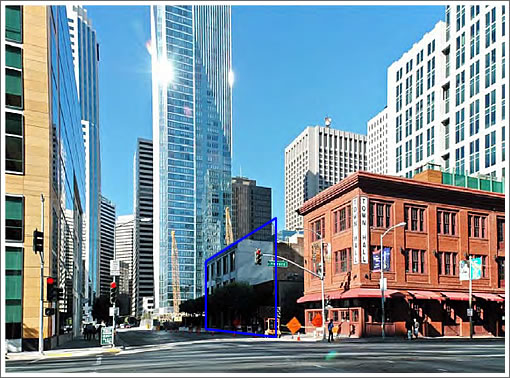
Back in 2007, the proposed skyscraper to rise at 181 Fremont street which was designed by HellerManus reached 900 feet and would have yielded around 500,000 square feet of office space below 140 residential condominiums.
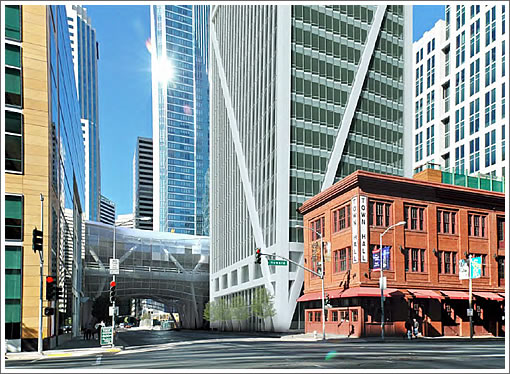
Having been waylaid by the market, the project is now making its way back through planning, but the proposed steel framed tower has been downsized to 52 stories reaching 700 feet with a decorative screen reaching to 745 feet and a spire to the 802-foot mark.
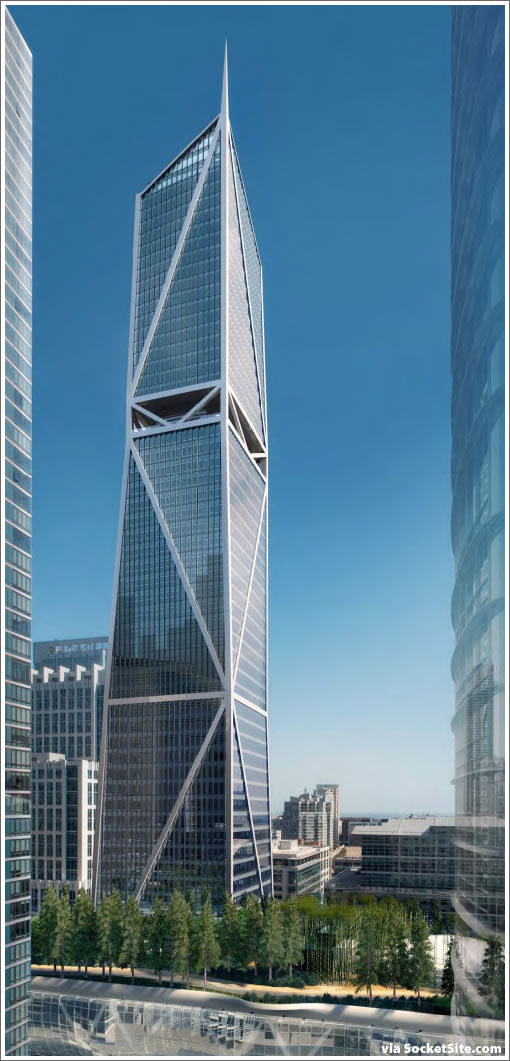
As now proposed, the tower would contain 404,000 square feet of office space on floors 3 to 35, 74 condos on floors 38 to 52, and 7,000 square feet of residential amenities and a two-story open air terrace wrapping around the building on level 36 for residents:
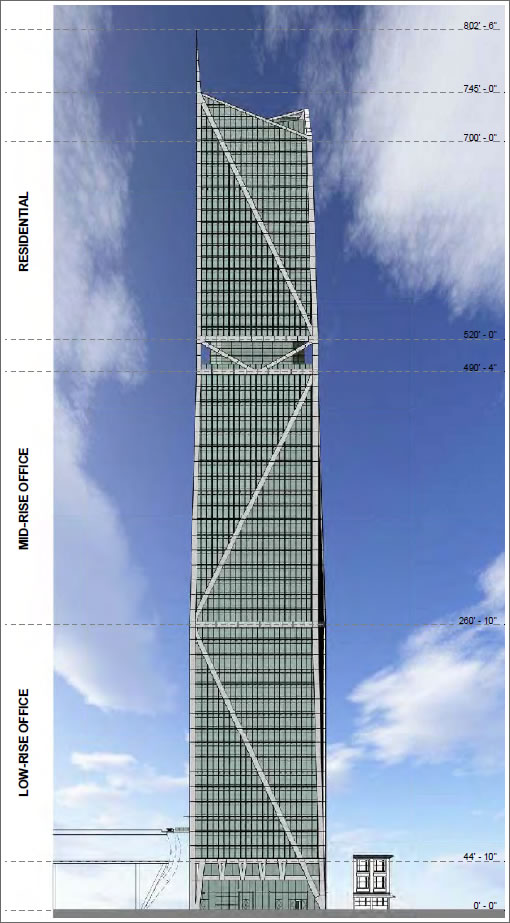
A bridge to the elevated City Park atop the future Transit Center extends from floor 5.
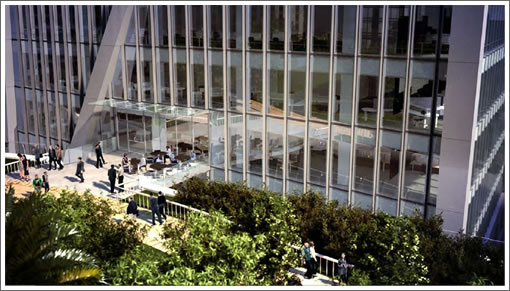
And underneath it all, a five-level subterranean garage would provide parking for 200 cars.
This building will really help fill in the skyline between the Transbay Tower and the Rincon Hill highrises. Can’t wait to see it finished!!
Please, please, please don’t let Heller Manus design anything so visible on our skyline! It took decades for surrounding development to be built to distract from the abomination that they designed at 101 Mission. This will never be hidden in our lifetimes. Take the example of Tishman Speyer (for the Infinity and the adjacent new 2-tower development) and whoever’s developing 340 Fremont, and get a better firm of designers to do something with this.
Note to Editor:
Perhaps give some consideration to shrinking the blue box you’ve overlaid on the first photo by the width of the plaza to the NW of the historic building that houses Town Hall. Believe that plaza is owned by 199 Fremont – and probably their only claim to such an address considering the building is located at Beale and Howard…
[Editor’s Note: Great catch and since updated.]
I would agree that Heller-Manus has designed some really unfortunate and badly detailed buildings on our skyline..in the past. They have also had a number of their projects taken over by Arqitectonica.
I don’t know if they are the lead architects on this proposed tower, or a joint venture team.
But…from these initial renderings, it looks promising; bold structural expression, clean modern curtain wall; interesting top but not overly designed.
I’m willing to give this a chance as we see more detailed development of the skin. This could be a handsome addition to our skyline..and some more urban housing near transit.
“Please, please, please don’t let Heller Manus design anything so visible on our skyline!” -Steve
Heller-Manus does have a mediocre track record, but this design is very nice, and a large step up from their typical designs. Looks good to me, and it’s in a good location, I hope it gets built.
Hello? This is 1985 New York City calling? It doesn’t want its building back, you say?
Dang.
Cool. Wish more towers in SF went the mixed-use condo over office route
looks like a jazzed-up hancock tower (chicago, not boston).
which is a good thing.
yea!
A mini version of the Bank of China tower in Hong Kong. I’ve always liked that building.
Guest666 beat me to it.
http://en.wikipedia.org/wiki/File:HK_Bank_of_China_Tower_View.jpg
This is a great building all around and needs to get built.
This looks great. Curious about the outdoor space in the middle– patio for workers/condo residents?
Would’ve been cool if there was a hotel between the residences and the offices. Need to have more of these mixed use buildings. I’m assuming this will probably get built at the same time as the transbay terminal.
Man, it seems that this year has been a non-stop parade of new tower plans which are now back in motion. I’ve lost track of all of them. It would be neat to see a map with all the towers that are being planned noted on them…. especially marking the ones that are actually in progress or will break dirt in the next year…..
I love it because it’s so atypical for SF. The outdoor space at the top is amazing, and the bridge to the park is so cool. Also, thank you, thank you, for not having any boring low-level, non-view condos.
Don’t like the design and, in addition, I love what is already there. They aren’t historically significant?
No the little 2-3 story buildings on that location are not historically significant. There’s a lot of little crappy buildings downtown. Not everything brick is historic.
This is potentially solid design in a great location near the new Transbay terminal.
Are there any other mixed use office and multifamily high rises in SF? I can’t think of any.
I would have really liked it if the tower went up to 900ft instead of 800ft. Lots of the skyscrapers being planed in SF now have been downsized.
MichaelG is misinformed. 100 (it is not 101) is designed by SOM Houston. We only did urban design and massing consideration in the early phases, when SOM was in trouble with planning. It is a common misperception.
Jeffrey Heller FAIA
@Jeffrey Heller
??? I was just expressing my own personal opinion about how I think that this tower will help fill in the gap in the skyline between FiDi and the Rincon Hill highrise developments.
333 Bush & 611 Washington are mixed use high rises.
usually the HOAs get out of control.
Jeffrey Heller is referring to the comment by Steve, right below MichaelG’s comment.
Right, my comment is to comment below yours, so thank you MichaelG, I appreciate the comment from you.
What is the height limit on the parcel?
“What is the height limit on the parcel?” -Joe
The height limit there is 700′ to roof-level (the height limit was raised a few months ago, along with a bunch of other Transbay area parcels), and extra height is allowed for mechanical structures/crowns/spires, so this building is all good under existing height limits.
The key for buying a condo in a mixed-use building is to fully understand the relationship between the HOA (homeowner side) and COA (commercial side) with respect to common areas. Just remember the homeowners at 260 King (the Beacon) and some of the battles between the various ownership groups.
I wonder if that middle space will become a wind tunnel.
I love skyscrapers. It may not be the best in the world, but I think it is nice. We could scrutinize everything so much that nothing ever gets built.
UPDATE: 181 Fremont Tower Fully Rendered, Animated, And Ready To Rise.