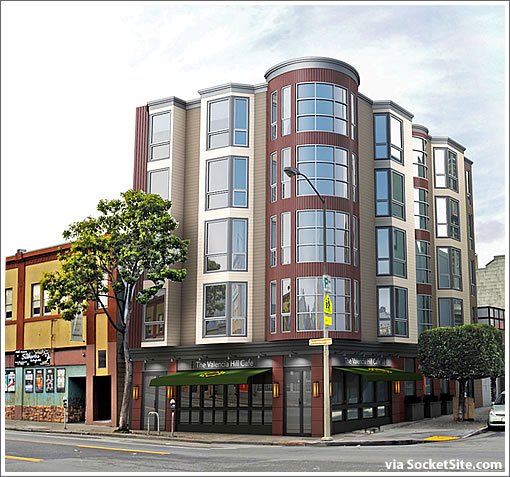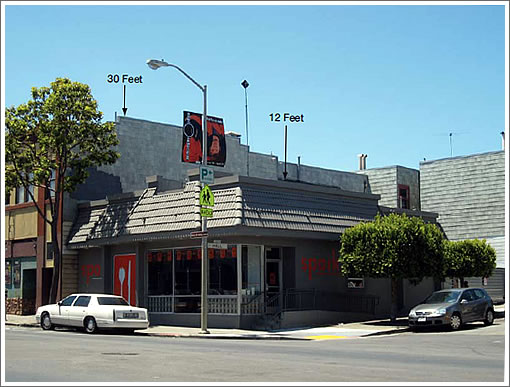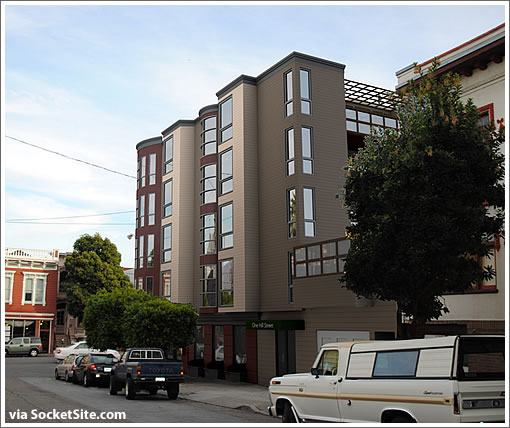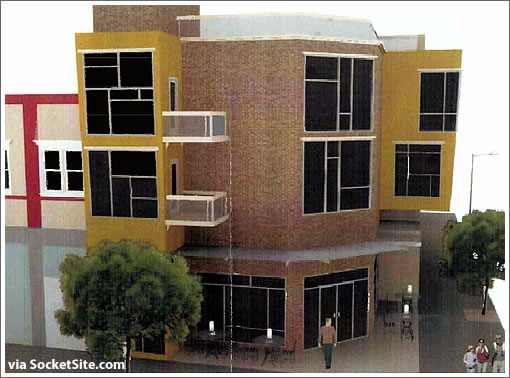
A plugged-in tipster delivers the latest renderings and an update on the five-story building that’s slated to rise on the site of Sugoi Sushi (the old Spork) at 1050/8 Valencia Street.

Current development plans call for the existing twelve-foot building at 1050 Valencia Street to be razed and a five-story building with 12 dwelling units over a ground floor restaurant; one off-street loading space on Hill for the restaurant; 24 bicycle parking spaces for residents; and 8 bicycle parking spaces with showers and lockers for employees to rise.

While originally slated to be rentals, according to our source they’re now likely to be marketed and sold as condos, ten of which will be market rate with a mix of eight two-bedrooms and the rest ones. The only thing currently standing in the development’s way: the Liberty Hill Neighborhood Association which has filed for a Discretionary Review (DR).
Apparently the Liberty Hill Neighborhood Association doesn’t want the project to rise over three stories, would like to limit the development to six units, and wants the development to include off-street automobile parking for residents.
The Association has even rendered their vision of what should be allowed to rise:

The project’s Discretionary Review is currently slated to be heard by San Francisco’s Planning Commission on September 6. As always, we’ll keep you posted and plugged-in.
Tell the Liberty Hill Neighborhood Association that our SOMA residential area would gladly take this project in exchange for the 3 pot clubs, 2 rehab centers, 2 shelters, 4 big box nighclubs and the kids that come through the tunnels and over the bridges to come to the clubs (then act like idiots until 3;30am in our area) and numerous unmaintained SROs that are within 2 blocks of us. Is it a deal????
Stick It – How many of those clubs, etc. were there before you moved in? I’m guessing a majority of them.
“…the Liberty Hill Neighborhood Association doesn’t want the project to rise over three stories”
Someone should remind the LHNA that this project is on Valencia, a major arterial. That’s exactly where taller buildings should be located.
Sad, by-committee design. PSS it’s really bad. The Edwardian derivative fauxness looks bad. Wait — is Valencia maturing to an ersatz SF Disneyland with this sort of shlock. (Shoppes coming soon?)
Just say no.
I wish someone would just tell these endless neighborhood groups to just shut the eff up. We get it: change nothing anywhere ever
I’m kind of disappointed by the renderings… It’s always hard to tell what the materials are… but if that is corrugated steel… I’m not having it. The overall shape/massing doesn’t look bad to me. It actually fits the area pretty tastefully.
As for the renderings purposed by the association.. I’m kind of impressed… a bit awkward in a few ways.. but an interesting direction nonetheless.
Parking… not a concern either way.
valencia is a great spot for this higher density development (which, I believe, is still within the zoned height). why people object to this, I will never understand. More local residents will make the area even more vibrant and support more fancy stores and restaurants.
the rendering as proposed by the LHA is AMAZING.
I think going forward all private property developers should give up on any personal vision that they have for their property and architecture.
Just ask the association to design something for the site!
Is that brick? It looks like something that was built by a Russian version of whomever designed the BART stations in SF.
I would LOVE to know if there are other cities where neighborhood organizations submit their own designs as a counteroffer to planning or is this the ultimate SF entitlement moment?
If you want to live in a quaint neighborhood where nothing changes, move to the country. And there’s no reason you should need a car in this location with the new bike lanes on Valencia, BART nearby, and Caltrain not far away.
It’s always hard to tell what the materials are…
As proposed, the new building will feature hardi-board horizontal siding, integral color composite panels, smooth finish stone tile, and an exposed finish wood storefront.
The parking ask by the association is the most annoying. The market is clearly begging for more housing without parking (hence this proposal).
This site isn’t even in the Liberty Hill association’s boundaries. It’s on Valencia, across the street from a building just as tall. Some of the oldest buildings on Valencia are this big, or bigger. Pathetic nimbys.
can’t believe i am saying this but i prefer the proposal by the NIMBYs… the developer’s proposal for this is really really ug
My understanding is it meets all current zoning requirements so there should be no question about allowing it to be built. Tell the Liberty Hill folks they have no say in the matter. Nor do the wannabee architects who don’t like the way it looks. Those should contribute a few thousand dollars to a supervisor and get appointed to the Planning Commission.
If the proposed project complies with all applicable zoning restrictions, then build it. The 12 units will likely be priced lower than the 6 units proposed by the Association (with parking no less).
And people wonder why little affordable housing is built in this city…
These NIMBYs have way way too much time on their hands, obviously.
I was about to spew some epithets like “communist” or “collectivist” but then I figured most of these associations are probably full of bored (paper) millionaires either through actual property ownership or virtual ownership of someone else’s property (aka rent control).
No wonder they would drift so far away from reality. They feel entitled to it.
Yea to the “liberty Hill gang”.
for zouaf , the quaint city was here before you, so if you want to live in a blade-runner magapolis, you can move.
Is it impossilbe that some residents see the future of the city differently than most of the posters here? Density for Density’s sake is not always good.
^ says the guy whose user name is contrarian.
The mission has better transportation downtown than 75% of San Francisco – because it was intended to become more dense with the addition of BART.
For the most part, that has not happened.
Yea
Is it impossilbe that some residents see the future of the city differently than most of the posters here?
Oh no, I’m pretty sure we all realize that some residents see “the future of the city” differently (when ever have any of these NIMBYs expressed concern about other parts of the city than their own?). The problem is that their opinions are usually stupid at worst and self-serving at best. That happens too, you know.
OMG this rates as one of the UGLIEST new buildings anywhere at any time. Ay Carumba! when will they ever learn??
OK with the taller height of the building but the proposed design is awful. Parking is needed even in this location. This is not Manhattan people! On balance the LHNA association’s proposal is better.
Density isn’t for density’s sake. Greater density allows for better use of public infrastructure and transportation as well as shared private resources too. Density on a street like Valencia means fewer cars and more public transit, greater use of shared resources, like restaurants. Dense areas tend to have smaller apartments, which directly leads to lower consumption, not to mention lower per capita gas and electric bills.
For some reason, we view rural areas as less polluting while urban areas are dirty. On a per capita basis, the exact opposite is true, Manhattan has very low resource usage per person, whereas rural pennsylvania is a bitch for the environment.
The Misson has transportation, tons of restaurants within walking distance, and a vibrancy that will only get better with further ubanization. I say make it twice as tall and then build twenty more of them.
And get a new architect for the next one.
@ Fishchum, In answer to the question as to “how many of those clubs were there before I moved into SOMA”. Zero “big box” clubs that accommodate 400 or more kids was in my neighborhood. Zero, zip, nada!!
Why do we have to hear the same ol’ mantra from the Late Night Coalition, “you just want to kill fun”. Our neighborhood wants people to respect people living here, is that such a difficult concept to understand? It is about respect.
If you think a 5-story apartment building makes a “blade-runner magapolis” you need to see Blade Runner again. And if 5-story buildings are too dense for you, remember that the “quaint city” you dream of has had buildings this size for over a century, even on this very street. This is status quo. Most of the single-story single-use buildings in the Mission (like the old KFC this is replacing) are from the 1960s or 70s. The proposed building is actually more connected to San Francisco’s historic development patterns.
I saw it over the weekend and it occured to me that someone at the beginning (It was Philip K. Dick in 60’s) could see where accelerating densification could lead. It has happended here, remember the Pink Palace and the develoepemtn near fishermans wharf, that were dense, close to transportation, and did not use many resources. Those were demolihed, because their density lead to a negative situation.
Just trying to say not all density is a panacea.
Those were both low income housing developments contrarian. It was not the density per se that was causing the problem.
Hey Brahman, you were asking for examples of how San Francisco shoots itself in the foot, making it hard to build more housing and driving up costs?
Call this Exhibit A.
I like corner buildings that are higher than the rest.
This is a feature you will often see in Paris. The reason is corner lots were sold first to the wealthiest families due to better access to light. Then the mid-block lots would be sold and built up according to market absorption. Sometimes with high desirability it would take just a couple of years to get a block fully built up, which would make massing and heights rather uniform, other times it would take 20+ years, often causing a great disparity in heights and styles. Cities are living things. Let them grow.
A monstrosity 100 years ago is now probably called a jewel. This building is not too ugly I think.
I agree with what seem to be the majority positions here:
(1) The height is a good thing, particularly in this location.
(2) This particular design is terrible. Despite bringing new density, it actually manages to make the location look more suburban.
^ But it has bay windows so it’s San Francisco style! The Planning Commission should love it…
This project is too large for the area. It is surrounded by 2 and 3 story historic buildings (residential on Hill St. and mixed on Valencia St.) Those aren’t going anywhere. So this thing will be permanently out of place. Furthermore, this is really not a Valencia St. project, most of the frontage is on Hill St.
Both the Historic Preservation Commission and the Planning Commission have stated that it is out of scale with the neighborhood and have asked the developer to work with the neighbors on a compromise. However, he has refused to do so. The only changes he has made were to comply with code requirements.
This project could be a gracefully designed infill project that works with both the commercial elements on Valencia St. and the residential nature of Hill St. But the developer seems committed to building the biggest, cheapest building he can.
The rendering/design from the LHNA is leagues more interesting than the original design.
That thing is hideous and unimaginative!
The 5 story proposal is rather bland, a pseudo-historic cartoon, sad. But the Association’s idea appears to be a Frankenbrick monstrosity — and Feng Shui aside, doesn’t it look threatening from the street? Put the larger and higher density projects designed to utilize mass transit on the arterials, that is where they are best suited.
Overall, I don’t mind the massing, the fenestration, the bay windows (yes, appropriate and functional to add living space).
It’s trying too hard to be modern, yet afraid to go that route; The stupid little cornice at the top is a joke.
But the proposal by the neighborhood group is beyond ugly: it looks like a cheap commercial office building in a Walnut Creek business park.
The only changes he has made were to comply with code requirements.
Congrats for him. Those are the ONLY requirements that he should have to comply with. Otherwise, why even have a code? Why not just put every decision to a vote of the immediate neighbors?
Out of scale? LOL. Have you actually been to the site? You can see literally dozens of buildings this height or taller from the corner.
I would like to join the pile-on taking place over the developer’s proposed building.
It really is hideous. I am going to attempt to be open minded and suggest that changing the color scheme could possibly help??
For now, it’s super horrifying.
3 stories and 9 units will make sense for the builder if the BMR requirement is changed to over 10.
@anon: Maybe you believe the developer “should” only have to comply with the Code but the City believes differently. That is why it has approved various design guidelines. This building is inconsistent with many of them (for example, the Eastern Neighborhoods Plan specifically states that the character of small streets along the Valencia Corridor — e.g. Hill Street — should be maintained.)
So the real question is why have design guidelines if developers can just ignore them?
And you are just wrong about the site. The surrounding buildings are 2 and 3 stories tall. The fact that the US Bank building (2-3 blocks away) is taller, really doesn’t justify making this building out of scale with its surroundings.
Valencia and 20th is the real comparison, not the 9 story US bank. Also, the college building at 22nd is 4 stories as well, right. Don’t lose your point with silly exagerations, the place is nothing like the US bank building.
The building is on Valencia, not a “small side street” in the Valencia corridor.
Who is talking about the US Bank building? I’m talking about the dozens of other buildings within site that are similar to this one. The fact that the immediate neighbors are shorter is irrelevant. Immediate neighboring buildings does not make teh neighborhood.
The building complies 100% with the Eastern Neighborhoods plan zoning for the site, so I’m completely baffled as to why you would bring that up?!?!?
– Since when do restaurants need off-street loading spaces?
– One thing for sure: if they’d require parking you couldn’t have 12 units. There just wouldn’t be enough space on the ground floor, unless you used some fancy stacking technology (and forget about the restaurant space).
Anyway, seems perfectly reasonable to me. There are a thousand buildings of similar size and shape in the neighborhood that have been standing for a century.
But can someone explain why 3500 19th St. (& Valencia) was required to have parking and this one isn’t?
First, a five story building is not out of scale with a 3 story building. It’s less than twice as tall, still in the same category. Second, Valencia has several buildings this tall such as the big apartment block at 20th (forget the US Bank tower). Furthermore, the hill behind it still maintains the upward slope of rooflines. Even if the building at the bottom of the hill is technically taller than the houses at the top, it doesn’t overpower them.
Ugly design but appropriate size. If the Liberty Hill Neighborhood Association doesn’t like it, they should buy the building and build their own design:
https://socketsite.com/archives/2012/08/building_plans_for_the_point_one_percent_on_broadway_an.html
If developers would just learn that hiring a talented architect is the best project PR – we could avoid all of this. Unfortunately they skimp a few bucks and hire untalentened designers (or even contractor-designers) and end up with hideous buildings like this.
@ Stick It – You must be old as dirt then. SoMa has always been a neighborhood full of nightclubs for people to go out late at night and see live music, etc. – it was set up that way because the neighborhood was mostly warehouses and light industrial.
Then in the 90’s people started moving in and complained incessantly about the clubs that they knew were in existence.
Not perfect, but I like the current renderings better than those from the neighborhood assn.
Steve,
“Unfortunately they skimp a few bucks and hire untalentened designers (or even contractor-designers”
Who does that on 5 story buildings? Name one that had a “contractor-designer” and not an architect.
UPDATE: The Seven Issues And Three Sides To 1050 Valencia’s Five Stories