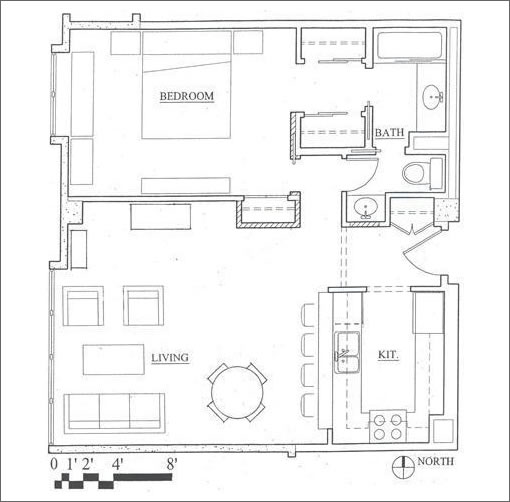
We’re not so sure we would characterize the remodeling as “spectacular,” but the floor plan for 2040 Franklin #708 is rather appealing with dual entrances to the one toilet and bath.
Having been listed and relisted seven times since 2008 when first asking $669,000, or $629,000 in early 2010, the 715 square foot Jackson Towers one-bedroom #708 was listed anew today once again, now asking $569,000.
∙ Listing: 2040 Franklin #708 (1/1.25) 715 sqft – $569,000 [Redfin]
∙ 2004 To 2010 (And Bank-Owned) For 2040 Franklin #1008 [SocketSite]
How is this anything but a 1/1? Adding another door to the toilet isn’t the same as actually having 2 toilets.
Maybe 2 sinks and 2 configurations?
Config#1 – You can have your toilet plus a wash basin when you have guests
Config#2 – Have the bath + toilet as a real Master Bathroom
Pretty smart way to configure things, I’d say.
Yeah, the extra sink definitely makes it an extra quarter bath, and having the separation is a smart way to take advantage of a small space.
Great plan! And why don’t we see much more of this level of functionality in bath designs in this market? Think about it – this (correctly listed 1/1.25) has no more fixtures and maybe not even more square footage than a single bathroom in a typical new condo 1/1 plan. But the two pocket doors ramp up the usability by a factor of ___ (big number). It seems almost everyone is willing to demand two sinks in a single/master bath but without regard to where they are placed. Here we have one placed in what could have been a closet for a commode, making it a powder room. [Or maybe it’s the door to the hall that makes it a powder room?] The other sink is paired with the tub/shower in a space that can be closed off to the bedroom as needed with another space-saving pocket door. The only thing that could be better than this set up would be a true bath and a half, but with this plan we get a high percentage of the functionality of a true 1/1.5 at lower fixture cost and in less space.
Very well done, and again architects, if you’re listening, we need a lot more of this level of attention to detail and innovation in baths for one bedroom condo plans!
^”why don’t we see much more of this level of functionality in bath designs in this market?”
Because it doesn’t meet current codes for adaptable & accessible units.
Older buildings didn’t have to provide the fixture & door clearances, grab-bars, etc. that are required today for this type of building.
^ what? Grab bars and clearance? That’s for commercial, not residential.
I think only 5% of units in new residential construction have to be adaptable/accessible.
47yo:
Adaptable baths are required in buildings with 3 or more units for dwellings at grade or those served by an elevator. They require blocking and space for grab-bars and specific clearances at doors and fixtures. Check out CBC chapter 11.
Very clean. I like it. (Mind you I wouldn’t pay 569K…)
Having not grown up in the US it took me some time to get accustomed to having a toilet in the bathroom. Keeping the two separate is so much more civilized.
Quite small, probably quite loud. You can look out the window and fantasize about living in the Haas Lilienthal house.
I still don’t completely get it. If you have one bathroom with 3 doors is that “1.5 baths” in MLS speak? If the toilet is reflected in a mirror so it looks like 2 toilets does that equal 2 bathrooms?
I like this config too. I used to have a 2/2 with a similar bathroom layout that I foolishly sold as a 2/2 rather than a 2/2.25. Are there any rules around this or is it all just wishful hyperbole trying to avoid the stark fact that there’s only 1 bathroom in the unit?
I still don’t completely get it. If you have one bathroom with 3 doors is that “1.5 baths” in MLS speak? If the toilet is reflected in a mirror so it looks like 2 toilets does that equal 2 bathrooms?
I like this config too. I used to have a 2/2 with a similar bathroom layout that I foolishly sold as a 2/2 rather than a 2/2.25. Are there any rules around this or is it all just wishful hyperbole trying to avoid the stark fact that there’s only 1 bathroom in the unit?
Lofty, it ain’t rocket science. A full bath generally has four fixtures. Sink, toilet, tub and shower.
A 3/4 bath is only 3 of those, i.e. sink, toilet, shower
A 1/2 bath is only 2 of those, i.e. sink and toilet
So since this has a separate entrance and an entirely separate sink (dual vanities would’t count) they call this 1.25.
It ain’t a perfect system, but it’s pretty clear.
A full bath is a sink, toilet and tub (shower over the tub is still a full bath).