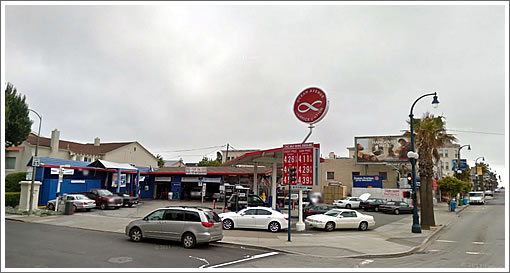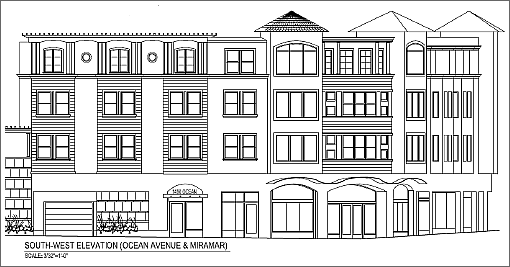
As proposed and making its was through Planning, the gas station at 1490 Ocean Avenue and Miramar Avenue will be razed and on the site a four-story building with 15 residential units over 4,410 square feet of ground-floor retail and 15 parking spaces will rise.

There goes another gas station…how many are left?
^ enough
Like in Europe, gas stations can be pull-up self-service pumps in parking lots of stores and business and need not be the ugly land suck they are. Think differently — we are — and none too soon.
More like this.
What an ugly piece of Disney-esqe, cheesy, crap.
Well, if you prefer the functionalist authenticity of a 1970s gas station…
The gas station should definitely be designated as an historic landmark.
Boring yet hideous. Does this stucco box really need 6 or 7 different window styles?
I fondly remember an the 308 Ferrari cabriolet and a killer little Renault turbo 2 that “lived” at that service station.
I like the project, design notwithstanding, and am surprised the underground storage tank removal (and soil clean up???) got through planning so easily.
the site is still a LUST- leaking underground storage tank with elevated levels of benzene amoung other contaminants. Nine monitoring wells, various clean up actions. Normally takes DPHealth involvement during actual development and then a deed restriction-notification.
“Does this stucco box really need 6 or 7 different window styles?”
It looks like the architect was shooting for making this look like multiple different buildings rather than one. Think Vegas’ “New York New York” but on a smaller scale.
Using different window styles is a cheap and easy way to enhance that fake diversity effect. I don’t mind a certain amount of faux treatments in new structures but this fake diversity trend is tacky and is gonna look dated pretty soon.
I guess we can be thankful that the architect didn’t place a full fledged asshat (I believe that is the correct term of art 🙂 on the corner of the cornice.
————–
BillyBalls – Why would planning oppose removal of an UG gas tank? The sooner it is removed the less chance it has to leak into the groundwater.
Too much parking, not enough housing units, but ok I guess. Should be maybe 10 parking spots and another 2-3 stories to up the unit count to 20-25.
^^^ unfortunately this location is not very supportive of a car-free lifestyle. There’s some transit and walk-ability though not nearly what you find in places like downtown, the Mission, and SOMA.
MOD,
Apologies, my post was unclear. Lemme try again.
Its interesting that planning lets this proceed without an EIR, in the presence of potentially confirmed(?, @guest) leaking underground storage tanks.
I skimmed past page 102, where its contingent upon Cal OSHA and DPHealth approval.
@The Milkshake of Despair
You’re delusional. This is within multiple light rail lines AND BART. Not very supportive of a car-free lifestyle, my ass.
BB, an IS/MND is the appropriate CEQA document if all impacts can be mitigated to a less than significant level. The IS disclosed that there is the potential for hazardous materials on the site. Mitigation measures are described that would further evaluate this potential and then clean the site to federal, state, and local standards for residential use prior to the start of construction. An EIR would make the same determination and would be overkill for this project.
Geo-tracker.waterboards.ca/gov is the official site for LUST cases
Mike, MOD, thanks for the education!
asdf – Not delusional but just in realistic about relative transit densities. This location is nowhere near as connected as the places that I mentioned. I’m not speaking for myself but rather the average resident. (I live in a location even less connected than Ocean Ave. yet rarely drive.) Personally I’d have no problem with increased units and reduced parking but then I’m not developing the site either.
>Geo-tracker.waterboards.ca/gov is the official site for LUST cases
Hmm…somehow that sounds like it would be NSFW…
This whole building is an asshat – extremely lame and cliched architectural(if you can call it that) design in every way… Why, oh why, does this PoMo leftover crap from the 80s continue to be built here in SF?
Because the architects, Shatara Architecture simply designs completely craptastic, completely asshat architecture, that’s why.
Shatara Architects deserve some kind of award for coming up with such a truly ugly building.
Congratulations, you have designed a monument to mediocrity and a blight on the whole neighborhood.
This is the first building, after the Avalon Whole Foods development, to be proposed since the adoption of the Balboa Park plan. The height is right for the neighborhood, the ground floor retail with high ceilings is great for Ocean Avenue as is the lack of garage doors and curbs cuts.
The upper floors’ mishmash design is unfortunate, but the street level is what counts at this location.
Two other gas stations on Ocean within a half mile. I’ll take this trade.
Perhaps a coincidence; that same 308 Ferrari cabriolet and a killer little Renault turbo 2 that “lived” at that service station, also “lived” here”:
http://www.paragon-re.com/ParagonListingDetail.aspx?ID=3873