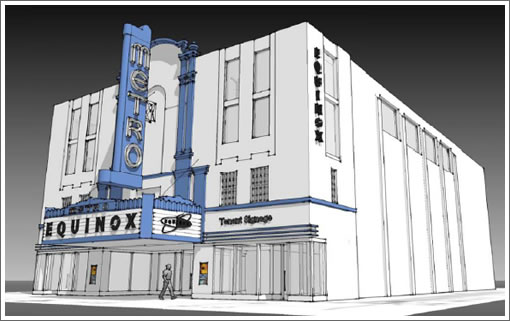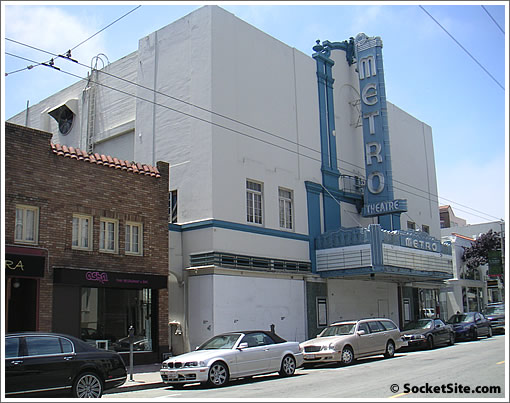
With a reworked façade that’s been toned down a bit since that which was proposed in 2010, the request to convert the Landmark Metro Theater at 2055 Union Street into a gym, restaurant and retail appears to be headed for Planning’s approval next week.
The changes to the exterior envelope of the building as now proposed:
1. Installation of a total of eight new window openings at the third and fourth floor levels of the front façade. The windows would align with the historic window openings below and would be within the recessed plaster panel, which is a remnant of the 1924 façade design.
2. Installation of six new window openings at each of the east and west secondary facades with one window at the third floor level and five windows at the fourth floor level.
3. Replacement of the aluminum‐frame storefront systems with new aluminum‐framed storefronts with a painted finish. The storefronts would have a minimum 8‐inch‐tall bulkhead at the base and would have framed display windows and doors. The bulkhead would be clad with tile.
4. Installation of metal, pin‐mounted, halo‐lit retail tenant signage at both storefronts between the plaster stringcourse and the transom windows; installation of the fitness center tenant signs (“Equinox”) in metal lettering on both sides of the historic marquee; installation of message signage in metal lettering on the face of the historic marquee; installation of two “Equinox” metal, pinmounted, halo‐lit vertical signs at the inner wall of the foyer space; and, installation of metal, pinmounted, halo‐lit “Equinox” logos in two locations flanking the second‐story windows. The historic blade sign with the “Metro” copy would remain.
5. Replacement of the non‐historic entrance doors with new entrance doors and restoration of the exterior foyer. The footprint of the restored foyer would align with the historic coffered ceiling above. The coffered ceiling would be removed and reconstructed approximately 1.5‐foot lower to accommodate the new second floor plate and the re‐graded ground floor.
6. Installation of an elevator penthouse, mechanical equipment, and a skylight at the roof. The height of the elevator penthouse would be limited to 55 feet above grade (or approximately 7 feet about the existing roof parapet height) and the height of the mechanical equipment and skylight would be limited to 50 feet above grade (or approximately 2 feet about the existing roof parapet height).
A drafted condition for Planning’s approval: That the two “Equinox” logo signs at the second floor level will be removed from the proposal (see point number four above).
As the Metro Theater which has been shuttered since 2006 currently appears:

∙ The Proposed Façade For The Landmark Metro Theater At 2055 Union [SocketSite]
∙ Union Street’s Metro Theater: Saving Its Skin In Order To Un-Shutter [SocketSite]
