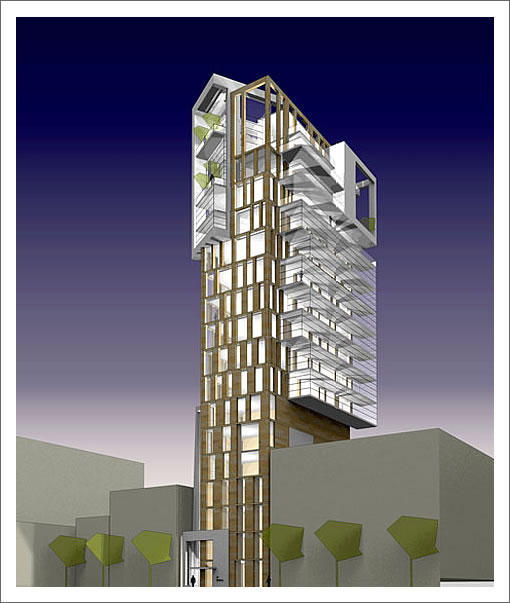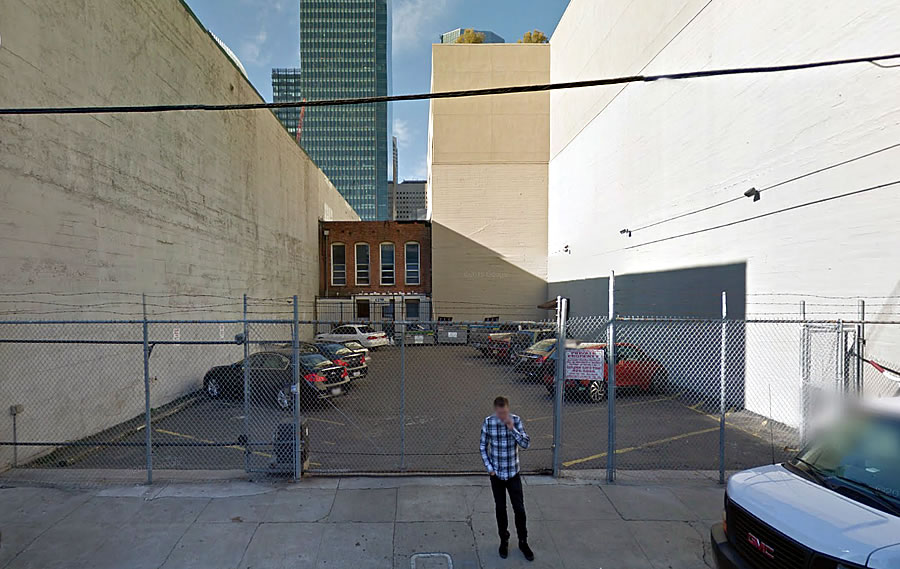
A tenant at 543 Howard which is scheduled for foreclosure tomorrow, BAR Architects once sketched a concept for a 19-story mix-use building to rise at 48 Tehama, the approved office allocation for which was revoked for inaction, and the land for which is scheduled to hit the courthouse steps tomorrow as well by way of a second mortgage now past due.

awesome! please build. SF is lacking in modern architecture and this is beautiful
I like it. Funky and different. Too bad there’s apparently no prospect of it happening.
Bay windows. Needs bay windows.
Not.
Is it legal to have your building protrude over the neighbors’ lot lines like this one does, even though its several stores up?
Since 48 Tehama’s developer owned the neighboring building, 543 Howard, he’s cantilevering several of the levels out over his own property. This wouldn’t fly otherwise.
Hopefully the properties will stay together after tomorrow’s auction and 48 Tehama might still happen as rendered.
543 Howard is a really fantastic and unique commercial property. It’s too bad the owner got in over his head, he had a great vision.
That design is basically a copy of the Murcia Town Hall by renowned Spanish architect Rafael Moneo, made taller & skinnier with some modernist balconies tacked on the top – see for yourself: http://www.flickr.com/photos/marcopalomar/2281700196/
May I just say that skinny buildings are cool?
citicritter,
Very true. Plying with height and openings in the upper floors has been done for a long time now. Many middle ages campaniles in Italy are augmenting perspective that way.
This would be a very appropriate location for this kind of structure.
This was designed by BAR??
Where’s the stucco and tile roof?
It is right across the street from their office:
Goes to show how much effort architects will put into something if they have to look at it everyday…
Yea, you can design portions of a new building over another property by buying “air rights”. It’s done a lot in NY.
Check out the website of BAR: they design a lot of very clean modern buildings without stucco or tile.
BARf …. get rid of all the garbage on the top, then you’ll have a nice elegant building. This is no Moneo.