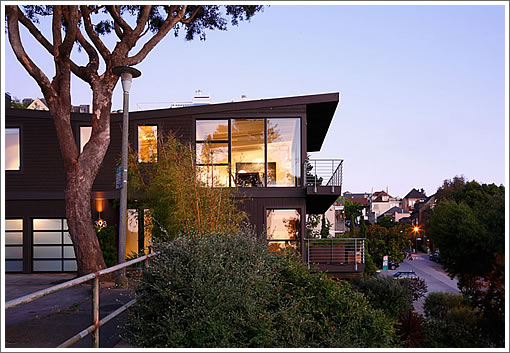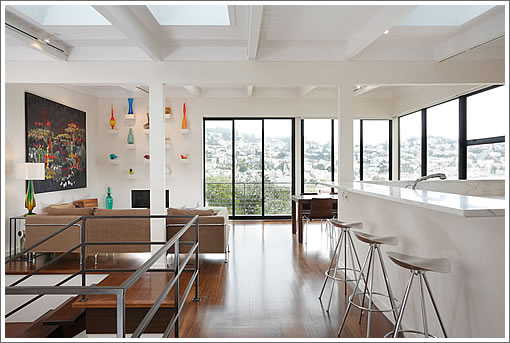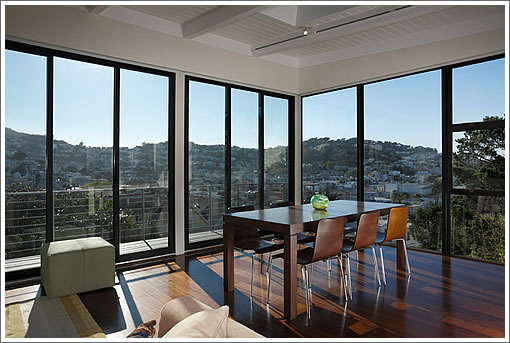
Originally constructed in 1966 but since redesigned by Ogrydziak/Prillinger, the 1,692 square foot “modernist-inspired” home at 393 Cumberland has hit the market listed for $2,095,000 ($1,238 per square foot) atop the Cumberland steps.

Natural light brought in through numerous skylights, the expanse of glass sliding glass doors and abundant windows infuse this home with a radiance made more captivating by the subtle beauty of the Venetian plastered walls throughout. A sleek ribbon flame fireplace defines the minimalist living room and the dining area overlooks the dazzling views beyond.

One patio (with grill), two decks (with views), and three bedrooms (with floor plans).
great house, great location. On a per square foot basis it seems high, but 2 million dollar homes certainly sell in this neighborhood.
Good location but seems to high/per sq, when the finishes arent even that high-end and all the outdoor spaces seem small
Hmm — glassware collection over the fireplace. Doesn’t seem like best practices in earthquake country design….
Does seem high to me too. Plus, you have to go through the bedrooms to the bbq patio.
This is my favorite residential neighborhood in the city. I suppose others as well. What prices do folks normally expect for this area?
Yeah that glassware collection in the LR looks precarious. Anyone perching fragile knick knacks on those shelves would do good to use some removable adhesive on the base like that tacky (in the physical, not aesthetic sense) clay to protect those pieces from medium shakers. A large quake could send them flying but if all I lost in the Big One were a few glass pieces then I’d be grateful.
Will sell for several hundred thousand less than list.
It’s already pending.
It’s been on the market (a pocket listing) for several weeks now.
I’ve always loved this house and it’s location on that particular dead-end stretch of Cumberland. After seeing the photo gallery and floorplans, my guess is that the price is not too far off, given the views, location and turn-key condition. I particularly like the floor-to-ceiling windows / sliding glass doors, beamed ceilings and skylights as it gives the illusion of more square footage. I also like the fact that the main living space is on the upper level as it commands a better view. @Noewatcher, I’m not at all surprised that sale is already pending.
Can anyone explain to me what the typical story is with deals like this? Are they marketed out of public eye until they find buyers and then “listed” afterwards?
Is there a requirement that it is on market before it closes, or is there another reason to list publicly after escrow
Seems like this sort of deal structure has been happening a good bit recently
Is there a requirement that it is on market before it closes, or is there another reason to list publicly after escrow
Well, there’s no “requirement” to do anything under the law, at least. Sometimes realtors put a pre-sold house on MLS to list it as a comp or to brag that they made a sale or to make it look like it sold quickly. This does rig the stats, which are widely quoted by the media and touted by CAR/NAR and local real estate associations.
No property needs to be listed on MLS — it’s a system used by most realtors to list property, but there’s nothing compulsory about it under the law, and certainly FSBO properties don’t end up on it. There might be some rule that realtors have to follow as part of the organizations they are members of, but that’s a separate issue and probably not well-enforced.
I think there’s something where the agent gets credit toward his or her annual totals only when it’s an MLS-listed sale. Thus, there is an incentive for the agent to list the property. But I could be wrong.
1692 SF is small considering the asking price but it is really well designed with absolutely no wasted space. It’s a lovely home.
However it does look from Picture 3 that the house is ready to roll down the hill. I’d be curious if any structural engineers could weigh in on the dangers of building over the edge of a very steep slope.
Very Nice. Though I wish the architects would have selected a single module for the window mullion spacing in the living-dining room. Preferably the larger spacing of the dining area.
Is it just me, or does anyone else find the little game of chasing the “NEXT” button around the constantly resizing photos in the gallery supremely irritating? Can we corral all the web dev shops that do this and napalm them, or would that be a violation of some sort?
Oh, the house is very nice, yes.
Redfin reports selling price of 2,027,475, a bit below list but way over $1000 psf.