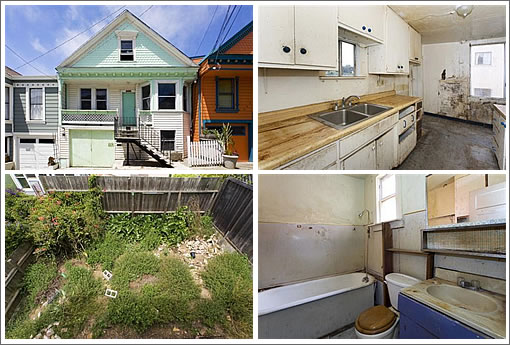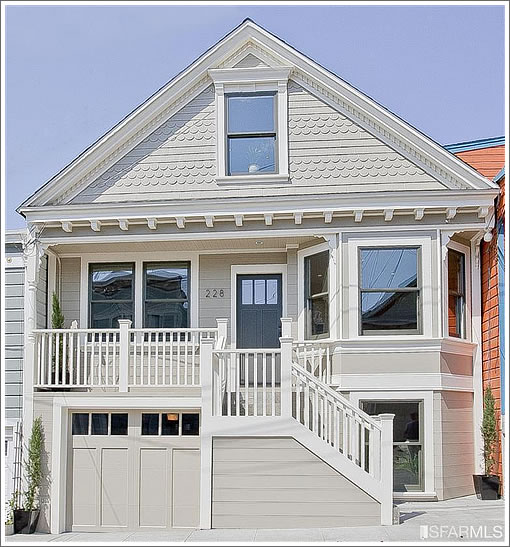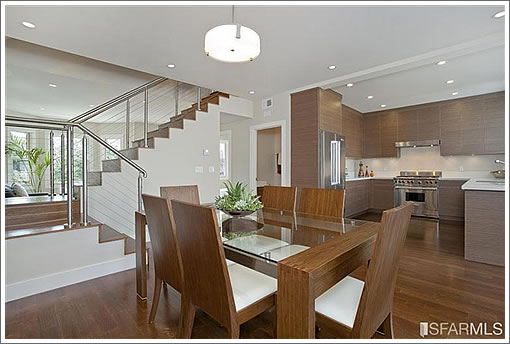
Purchased as a “contractor’s special” for $550,000 a year ago, 228 Elsie has returned to the market in Bernal having been redesigned, rebuilt, and repriced at $1,350,000.

And having been acquired as a two-bedroom with 750 finished square feet according to tax records, and “on one of the best blocks in one of the hottest hoods” according to the then listing agent, 228 Elsie is now listed as a four-bedroom across three levels with 2,192 square feet of space.

∙ Listing: 228 Elsie (4/3) 2,192 sqft – $1,350,000 [228elsie.com] [MLS]
price increased $800k one year after renovation. curious to see what it sells for.
the google street view sure doesn’t look like a $1.3M neighborhood.
^ yea one year, but thats a big renovation and expansion
I’m a neighbor and I can tell you that this is the least desirable part of Elsie Street. This is not real NW Bernal. Price is too high- maybe 1.2?
What a weird renovation. Those are some of the most hideous kitchen cabinets I’ve ever seen. The staircase placement is odd to say the least and the shower and bathtub without glass doors are an odd oversight. Very choppy, cut-up floor plan with too many small rooms. The bedrooms are especially tiny!
Cute street, but I’d look at comps carefully and limit it to what’s on the flat blocks as SF Doc points out. I wonder why they think they can get 1.35 when 209 Elsie (in the flats as well) has a sale pending at 899 which has been renovated and the interior historic detail are intact – only difference is one garage space and bedroom/bathroom in the basement.
It has 4 bedrooms, but they are spread across all three floors. The “master” bedroom is intended to be on the top floor, but there is no master bath. The top floor instead has a shared bath for both bedrooms, and “rough-ins” for a future master bath if desired. Given that the top floor is essentially the attic, I’m not sure how much actual space remains of the bedroom if you were to put in a master bath (but I would imagine it could be tight). That seems a troublesome layout for most families (who would prefer bedrooms on the same level).
And the ground floor has a second family room and wet bar — essentially begging you to turn it into an illegal 1/1 inlaw. But if you were to do that, then the main unit loses any connection to the back yard. That seems a bit troublesome for couples who might see this as a good place to start a family with the help of the extra income opportunity from a rental.
I like the appearance of the place, and it’s definitely cleaned up nicely. I just wonder if — given the compromises of the pre-existing structure — they might have done something more creative with the layout. Something that would make it more clearly worth the premium. As it is, if I were looking I’d be willing to tour the place but with a lot of hesitation already built in.
I hope they’re not counting the whole floor area of that room staged with twin beds in that 2,192 square feet. It looks like the ceiling is only high enough for standing in a three foot wide strip in the center of the room. And yes, this is hardly the best part of Elsie.
Don’t now the street, but I like this remodel very much; incuding the kitchen. [what’s wrong with the cabints?] Matter of taste I suppose. Challenging price for sure, but I think listing looks tastefully updated and comfortable. If you keep any of the original Victorian, you’re gonna have some smalish rooms.
Picture 5 of 20 shows a lawsuit waiting to happen. Look at the steps left of the dining table. There is an odd landing one step down, before the rest of the stairs continue. A single step is a no-no generally, let alone at the top of a stairway.
Where did someone see floor plans BTW?
Curiosity got the best of me: does the listing agent own 50% of the property? The backstory, according to the complaints recorded in the DBI site, makes this an intriguing property. Finally, does it look like there weren’t any permits for additions (if any was done)? Regardless, we will certainly check out this property this weekend.
wiger toods is right! It looks like they are barely meeting head clearance requirements with the stairs, hence the odd step. I wonder why they didn’t run the stairs along the side, opening up the dining room and kitchen to the living room?
No floor plans I could see. From the permits, it looks like there was no architect involved, just an engineer.
The kitchen cabinets are a personal taste issue I guess, but to me they clash instead of complement the floors and are too busy. Instead of being classic modern that will always look great, they seem to me something that will date the kitchen in 5 to 10 years.
Wow, that’s a lot of canned lights. I think canned lights may end up being like popcorn ceilings or wood paneling, at least in renovations of older homes.
Can lights are cheap when you buy ’em by the case.
“I wonder why they didn’t run the stairs along the side”
Because of the peaked roof above. The stairs are following the slope of the roof you can’t put them against the side or you would quickly run out of headroom upstairs.
Never underestimate a remodel.
IMO they needed to add dormers to get that pricepoint. We’ll see. Good luck to them, and if they get it this could be big for Bernal. Because damn near everybody has this house.
Wise words Eddy. I’m continually amazed at the bids that squeaky clean remods can attract. My theory is that some segment of buyers only want “new” and they compete mightily for these spec remods since that’s really the only way to get a new SFH in SF. I agree with anon.ed, dormers would have really helped make that attic space more useable/valuable.
I agree with some of the other posters – from the pics, well done – and the stairs were a challenge and this might have been one of the best solutions – but if they had a choice to add legal dormers (very easy to do and quick permit) or add an illegal addition on the back, I think they might have made the wrong choice – they might have had a neighbor problem or permit issue because this could have been completed in 5 months easy – seems like a place done like this sold for a high number a few years back South of Crescent, like maybe on Roscoe? – the permit history shows solid permitting and inspections – if they added an addition, they did so without a proper permit as the records show no such permit – anybody check out the drawings to see what were stated as “existing conditions”? Nice proximity to Cortland
2 days later and already active contingent! Who knew? Bernal is moving on up…
It’s true – here is a recent Bernal sale at an 18% discount to the 2005 price:
http://www.redfin.com/CA/San-Francisco/425-Bosworth-St-94112/home/1680824
Some big moves up and Bernal might get back to the selling prices of 7 or 8 years ago (or about 9-10 years ago taking inflation into account).
Not sure I would consider Bosworth at San Jose part of Bernal, but even in Bernal proper, A.T., homes on 280 are a much tougher sell than homes on Elsie.
It’s true – here is a recent Bernal sale at an 18% discount to the 2005 price:
http://www.redfin.com/CA/San-Francisco/425-Bosworth-St-94112/home/1680824
What does your post have to do with the case in point?
I actually think this is quite a good layout for (small) families – it looks like a the houses of several of my friends who have 1 or 2 kids. There is adequate room upstairs for kids and parents to be near each other when the kids are little. The basement level is good for guests or for sending the kids away when they are older (for either sleeping or playing). It’s flexible enough that the extra rooms can be repurposed with family changes. However, the kitchen cabinets turn me off completely. As to $1.3M – maybe the “new car” smell will have buyers swooning.
“Not sure I would consider Bosworth at San Jose part of Bernal, but even in Bernal proper, A.T., homes on 280 are a much tougher sell than homes on Elsie.”
425 Bosworth is officially considered South Bernal but it’s really close to Glen Park village.
Traffic noise is significant (wedged between San Jose and 280) and the house is right across from the unfinished construction zone of 400 Bosworth. Not surprised this place took such a significant hit considering the negatives. It’s not much of a comparison point with 228 Elsie.
The sale of 228 Elsie closed escrow on Friday with a reported contract price of $1,350,000 ($616 per square foot).
Congrat’s to the developer. Not knowing a thing about Bernal it’s crazy to see these homes fetching these prices. New Noe? Sounds like we’ll be seeing the wagons starting to circle the fixers in Bernal.
Anyone have a guess of the cost of the remodeling? Double points if you’ve also visited this place during its open house. Thanks.
300
Thanks, sparky. I presume that’s cost to the contractor, yes, and excluding permits, architects and/or structural engineering, etc.?
If that’s all-in cost to the owner, then that’s not too bad of a cost at $136/sq.ft.
It is the contractor bid price with overhead and profit, but not permits, plans, etc.
I’m a neighbor. The flippers put spit and polish on but had no underlying quality of work. In less than one year the paint blistered in multiple places, the wood floors warped and had to be redone and the entrance to the garage had to be remade. The flipper lied to us neighbors claiming they wanted to move when in reality they had no plans except to re-sell. All the bad feelings generated from the flippers’ outright lies made it difficult for the new owner to integrate into the neighborhood.
While there is nothing wrong with renovating a dilapidated house, at least maintain integrity.