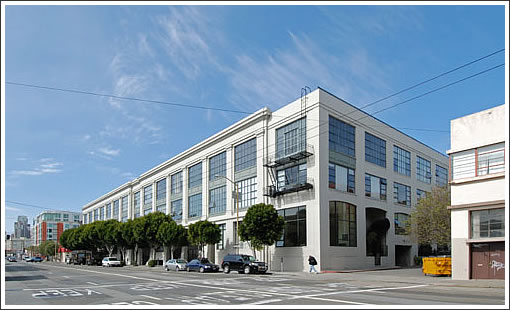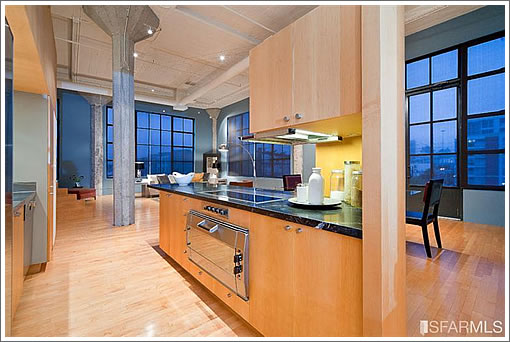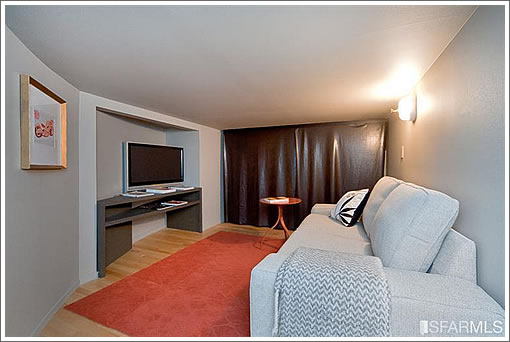
As we wrote about the Heublein Building in 2007:
In 1991, Holliday Development brought 88 live/work lofts in the converted Heublein Building (601 4th Street) to market. The conversion of the former wine distributorship marked San Francisco’s first commercial-turned-residential development (predating two other Holliday developments: ClockTower Lofts and 355 Bryant).
According to Holliday, “[d]espite the pending recession…we took reservations on all 88 units in one day.” (At an average price of $285,000 per loft; and with an average size per loft of 1,360 square feet.) Ah, the good old days.
Purchased for $1,525,000 in May 2006, the 1,930 square foot top floor corner condo known as 601 4th Street #323 has returned to the market in 2011 listed for $1,499,000.

And with a “hidden media room” perfect for a screening of Being John Malkovich.

Now speaking of a pending recession…
I actually like this place, although I’m not a loft guy.
it’s nice and open with great windows.
There are some intriguing rooms I’d like to see in person, like that bathroom… and it’s definitely a more “cleaned up” version of a loft, but it shows nicely in pictures.
anyone know where the ladder in the bedroom goes? rooftop deck? hopefully not the bathroom!
seems nice for a single person or a couple with a similar life schedule.
Not sure where this buildling is with regard to seismic safety. Typically masonry buildings get retrofitted with diagonal steel beams running across any big windows. This place seems to have escaped that….
SF’s UMB law went into effect in 1992 so it this building may have been retrofitted to whatever standards were in place prior to ’92. Hopefully the HOA can provide an engineering report to prospective buyers.
The ladder provides access to the roof deck space.
Well built and designed unit, and the central heat/AC is an unusual feature in a San Francisco loft.
I rented in this building for 7 years and moved out just last week. (There’s going to be a smaller unit on the same floor for sale very soon.)
The ladders all go to a deeded roof deck space above of every top floor unit. Additionally there is a common roof deck area. And the big secret… you don’t need to go up the ladder, the elevators go there too.
I love this building and if I hadn’t just signed a lease 2 blocks away, would be likely be figuring out how I could buy this unit right now. My only solace is the fact that the muni rail on 4th will make this loft noiser and likely impede access to 280 south.
Its an awesome building. And this is the most awesome space in it. But my holdings took a nasty hit this week, as you people cheerfully reminded me this morning.
The building has that earnest set of bones that only the SOMA gays of back in the days could wave a wand over and turn into magic.
No ugg boots allowed.
I live around the area and I absolutely love this building. I just wish I had the means to live there. 🙁
around1905 & milkshake,
The Heublein Buiding is not masonry. The original construction is steel reinforced concrete. Holliday likely did seismic improvements, in the form of concrete shear walls.
Yes technically poured concrete isn’t masonry though I thought that older poured concrete structures were affected by the UMB ordinances even if they contain rebar. I know of at least one such building that was razed due to the UMB laws because the owner didn’t want to retrofit to improve its seismic strength.
I toured this unit today. The living space is fantastic, with some great views and a ton of light. I think the kitchen and cabinets look better in the photos, although admittedly the style really didn’t ring my bell.
The ceilings are a little low in the downstairs bedroom, but quite frankly I don’t mind that – I won’t be sleeping there, so I don’t see that as a big deal. The “media room” ceiling can’t be more than five feet tall – I’m about 6’1″ and I couldn’t even stand up straight. I’d convert it to a wine cellar, probably.
The roof is nice, although the ladder leads to a small “patio” which is just a square of tile on the roof. It’d be a little sketchy coming back down, particularly with a couple of drinks in me. I’d rather take the elevator to the common area roof deck, which is nice.
Overall it’s a nice unit, although I think it’s a little overpriced. I’d be interested to see what this sells at, if it does.
The “media room” ceiling can’t be more than five feet tall …
A space with height less than seven feet shouldn’t be called a “room”. Wine cellar, storage space, or cubby hole would be fine though.
The listing for 601 4th Street #323 has been withdrawn from the MLS after 70 days without a reported sale.
I use to work in this building–1979-1982. Was a cool place to work and full of a high energy, wine=loving cats of characters, It sure took a long time, but that neighborhood has finally changed, Some would argue to much so,