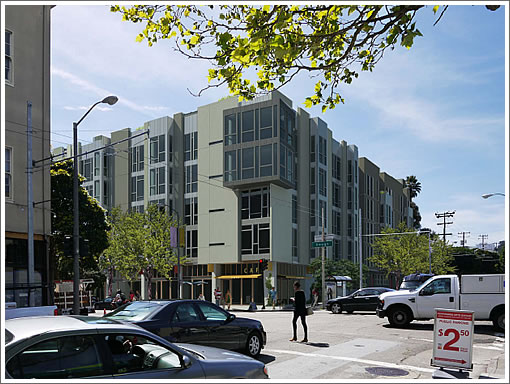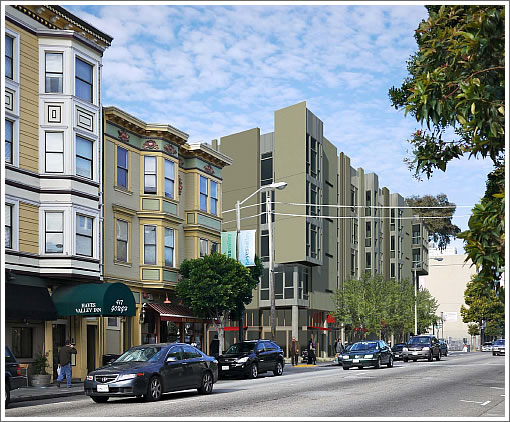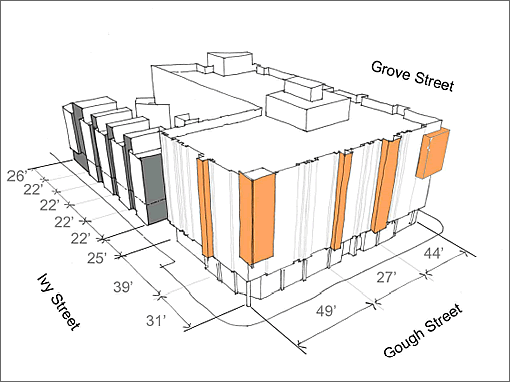
As we first reported three weeks ago, the request for modifications and a revised design for a five-story building at 401 Grove (corner of Gough) previously approved for development in 2008 is scheduled to be heard by Planning on Thursday.
As proposed, 63 dwelling units (versus 61 as previously approved) over 5,000 square feet of ground floor commercial (versus 10,000 as previously approved) and 37 underground parking spaces (versus 39 as previously approved) will rise where the surface area parking lot currently sits on Central Freeway Parcel I.

The revised design is articulated as two distinct building forms, a five-story building along the northeast portion of the site, with ground-floor retail along Gough Street and ground-floor residential units with stoops located along the Grove Street frontage.

Five three-bedroom townhomes with separate ground-floor entries would be located along the Ivy Street frontage. In addition to the five townhomes, the revised unit mix includes one studio, 23 one-bedrooms, and 34 two-bedroom units.
To date, the Planning Department has received three communications in support of the project, including endorsements from the Hayes Valley Neighborhood Association and the San Francisco Housing Action Coalition which praise the density and transit-orientation of the project.
The Planning Department has also received two communications in opposition to the project from neighboring property owners expressing concerns over the scale of the project, loss of light and air to their adjacent properties, and increased traffic congestion.
∙ 401 Grove: Three More Weeks To Get Its Planning Groove On [SocketSite]
∙ 401 Grove Street: Revised Request for Conditional Use Authorization [sfplanning.org]

will that be stick-built?
at what size do they switch to steel?
What is San Francisco’s obsession with downscaling everything?
10k to 5k retail?
^They upscaled the number of units and downscaled the retail. I call that a wash.
I’m still waiting for the two comments every new project seems to generate here;
A. “Build it taller!”
B. “Too many parking spaces!”
Sigh
^Well, of course it should be taller. The number of parking spaces is fine, it should just have 2-3 times the number of residential units.
Good thing we don’t have to wait any longer for the requisite post complaint about other posts that may or may not have happened.
If they can build 400′ towers at So.Van Ness and Mission they can surely go higher at this site!
What neighbor would have complained about loss of light and air? The motel?
build it taller.
we need MORE parking spaces
@bobn
i suspect it’s residents of the two buildings on ivy which aren’t thrilled. though the design team did take them into account with the town houses and the resulting decreased heights and setbacks across the street.
I think the new design and density is perfect for the area. The old design made me think a little too much of the old Bepples’ Pies stores, sans good pies. Let’s welcome the new plan, and cheer this project when it’s done. Well done, people.
Why five storeys? Most neighboring buildings are no three or four storeys. Building too tall and you get a canyon feel to the street.
And why is the exterior so drab and slabby. Could it be more inspired.
Why five storeys?
I agree, it should be 8-10 at least.