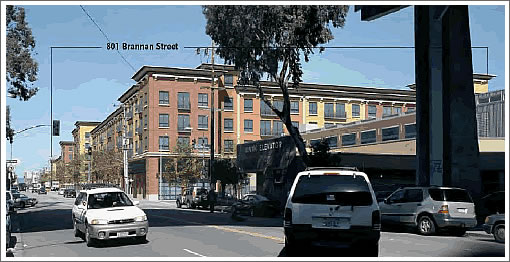
The plans for over 800 new housing units across 801 Brannan and One Henry Adams continue to make their way through planning with a Draft Environmental Impact Report has now been published.
The proposed development of 801 Brannan and One Henry Adams (click rendering to enlarge) has been in the works for over ten years, at one point hoping to be delivered in 2008 (and then 2010). The development would raze four buildings across two sites.
Rising on the sites would be five six-story/sixty-eight-foot buildings with up to 819 residential units over ground floor retail and 798 parking spaces. In terms of unit mix: 455 one-bedrooms, 315 two-bedrooms, 20 three-bedrooms, and 29 lofts as proposed.
The latest plans call for 824 units, with 425 one-bedrooms, 325 two-bedrooms, 50 three-bedrooms, and 24 lofts. And in terms of parking, 166 799 spaces in total.
As proposed, the two market-rate buildings for the 801 Brannan site would cost approximately $130 million to construct and would be constructed between 2012 and 2014. The two buildings proposed for the One Henry Adams site would cost approximately $65 million and would be constructed in 18 months, beginning in the fall of 2012. The BMR parcel would be developed “at such time as determined by [the Mayor’s Office of Housing], dependent upon its resources and priorities.”
UPDATE: Sorry folks, did we say 166 parking spaces? Make that 799, with 571 spaces at 801 Brannan alone. The 166 represents the number of spaces which will be dedicated to fulfilling current parking easements and agreements for tenants in neighboring buildings.
Our apologies for the confusion (and perhaps a heart attack or two).

Is that 166 parking spots correct? If so, that’s absolutely awesome.
[Editor’s Note: Nope, it wasn’t (and since corrected above).]
There are so many changes happening around that area and surrounding it’s probably only precedented by the Great Quake aftermath. I hope the City gets it right.
166 parking spaces for 824 units?? Are you nuts? That’s terrible.
Buildings look handsome. This will really help the area. And I agree about the parking spaces- awesome!
Where will the small conventions go?!?
Some parking garage owner nearby is putting a deposit down on his new vacation home.
166 spaces? BRING IT. That’s great news for that neighborhood if that figure is correct.
Cause you know its so well served by mass transit. Not.
There should be 1 x 1 parking. There is already no parking to be found over there and MTA is going to make all of it metered very soon.
Awful idea on the parking. This is the design center, where designers come with clients and look at tile and furniture and they drive cars to get there and it’s crowded already with the cars of the people who work there.
1 Henry Adams has about 120 off street parking places now, maybe more. I think there are probably more spots on Brannan.
Sorry folks, did we say 166 parking spaces? Make that 799, with 571 spaces at 801 Brannan alone.
166 is the total number of the 799 spaces which will be dedicated to fulfilling current parking easements and agreements for tenants in neighboring buildings.
Our apologies for the confusion (and perhaps a heart attack or two).
What are the boundaries of ‘Showplace Square’? I thought SS was much closer to Market&Van Ness…
@rr: Bryant in the north, Potrero Ave on the west, 280 in the east, Mariposa St on the south. There’s a good map of the Showplace Square area at http://sf.everyblock.com/locations/neighborhoods/showplace-square/map/. It comports roughly with my experiences regarding the location of the bulk of the antique, home furnishings, carpet and textile, and other interior design oriented companies located in the city, along with the SF Design Center and its several buildings.
thanks S.W. I realized I was confusing Showplace Square with the Art Deco Ghetto (the area in SOMA near Market@Van Ness)
Why should there be any parking spaces? Everyone should walk or ride a bicycle. Cars are evil, and always have been. Life would be much better if cars were eliminated entirely from the face of the earth, like smallpox. Transit first!
I agree 100%! That’s the long term goal.
Parking, shmarking! If these monstrosities get built as shown, they will represent yet another lost opportunity to create a genuine urban streetscape in the only streewall city west of the Mississippi. Just what we need, more Pseudo-Arts-&-Crafts-Neo-Victorian garbage. Hideous, and absolutely wrong for San Francisco. These buildings look like project blocks in Sunnyvale.