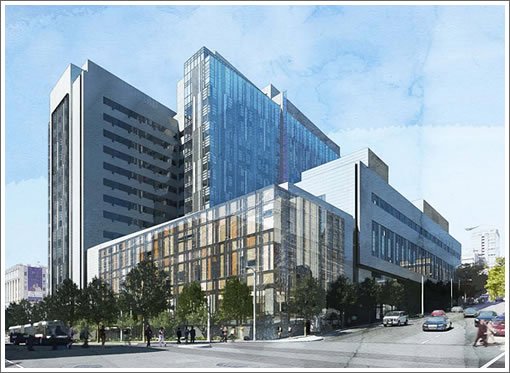
At 5PM tomorrow, San Francisco’s Planning Commission will host an informational presentation by California Pacific Medical Center (CPMC) which will “elaborate on the architecture, urban design, and public realm improvements” for five proposed buildings across three CPMC campuses (Van Ness and Geary, St. Luke’s, and Davies).
California Pacific Medical Center (CPMC) is made up of four medical centers in San Francisco, consisting of the California Campus (previously known as the Children’s Hospital of San Francisco), Pacific Campus (previously known as the Pacific Presbyterian Medical Center), Davies Campus (previously Ralph K. Davies Hospital), and St. Luke’s Campus.
Three of CPMC’s four acute-care hospitals (California, Pacific, and St. Luke’s Campus’) must be rebuilt or de-licensed in order to comply with state law about the seismic stability of hospitals. CPMC proposes to consolidate the acute-care services currently located at the California and Pacific Campuses, and locate them at a new medical center at Van Ness Avenue and Geary.
If you can’t make the meeting, you might take a peek at the informational packet which includes the latest color renderings and designs for all five buildings.
∙ CPMC’s Long Range Development Plan Renderings And Draft EIR [SocketSite]
∙ CPMC: Architecture, Urban Design, and Public Realm Improvements [sf-planning.org]
I’m a little mad that the hospitals that I can walk/take a very short bus ride to are going away, but the Van Ness building doesn’t look too shabby at all. The St. Luke’s building is non-offensive. I kind of really like the Davies building, if it ends up looking like the picture.
Don’t know why we don’t need a hospital on the west side besides UCSF (if you leave out the VA). I was really grateful to have them when the kids were still in the fall-out-of-a-tree-and-get-taken-to-the-emergency-room age. It was still Children’s when we went through it with our first. And California Street was a great place to have a baby. 🙂
UCSF is moving their entire hospital facilities, as I understand it, to the NEW hospital being built now in Mission Bay, next to the UCSF campus there.
Good, you can design some condos to build up on Parnassus!
j/k They will still have an ER: http://sfcitizen.com/blog/2010/09/17/uc-regents-approve-ucsf-mission-bay-med-center-helipad-equipped-hospital-coming-in-2014/ 🙂
So, on Van Ness we’re going to get another dead block on a commercial boulevard and over by Duboce, we’re going to lose a half-block of relatively green open space to a pathetically short two-story building.
UCSF Medical Center will remain on Parnassus, including its ER and medical and surgical units. UCSF Mission Bay will get the new cancer hospital, women’s hospital, and children’s hospital.
The St. Lukes scheme is inspired site-planning:
the public plaza / landscape stair that connects the end of San Jose down to Cesar Chavez is great. So much better than the existing urban-planning train-wreck.
As for the concerns about Davies: that alleged “green open space” is in fact a parking lot. While a taller building with a smaller footprint could be more architecturally compelling and allow some real green space, let’s not pretend that this is displacing some sort of park.
Let’s please get this project started. Replacing the ugly chronically vacant buildings on my block of Van Ness will really improve the aesthetic and take another step in the direction away from non-locals referring to this as a sketchy area.
Tommy’s Joint will be so crowded all the time now… sigh.
Is that really faux wood siding on the Davies Campus building, or is it stucco with faux stone coursing? I wouldn’t have expected either of these as a solution for resolving the junction of some finely detailed concrete structures set within a coastal california landscape and an existing San Francisco neighborhood.
Sugggestion to architects – spend fees for designer whose skills extend further that imitating projects published 5 years ago rather than someone whose skills appear to be limited to producing eyewash.