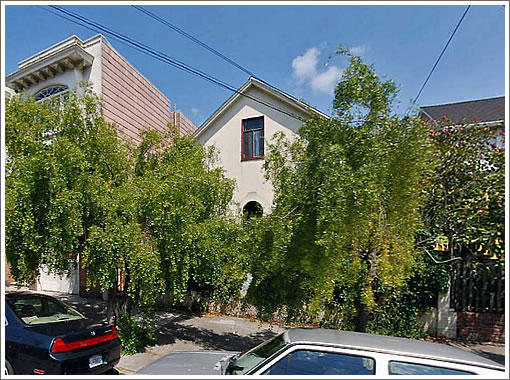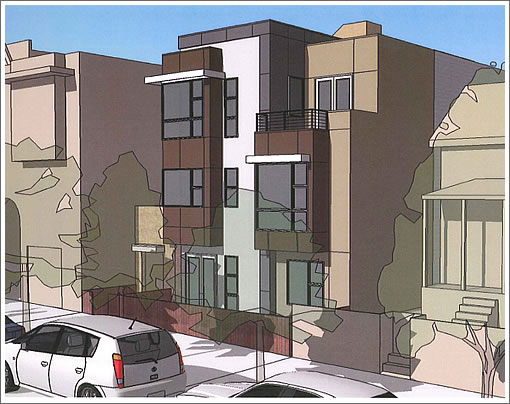
The proposed demolition of the small single-family home at 353 San Jose and development of a three story, four-unit multifamily dwelling in its place is poised to be formally approved by San Francisco’s Planning Commission this afternoon.

Originally heard by the Commission in December, and with a design that was actually approved in March, a vote on the proposed project was twice continued to allow the Project Sponsor an opportunity to “alter the design of the Proposed Project in accordance with the direction given by the Planning Commission.”
Three points of the Commission’s direction which probably wouldn’t have caught many by surprise: 1. The design must be more responsive to the surrounding context; 2. The Proposed Project should provide additional setback or notching to reduce mass; and 3. The Proposed Project should not exceed three stories in scale.
Two points of direction which might have made sense but perhaps seemed beyond the Commission’s purview: 1. The internal circulation should be reconsidered to eliminate inefficiencies; and 2. The units should be redesigned to meet the needs of a family with elderly members, with respect to physical accessibility.
Regardless, the developer addressed all five.
∙ 353 San Jose Mandatory Discretionary Review [sfplanning.org]

The plans seem to be missing a moving fake bay window garage door.
Denied.