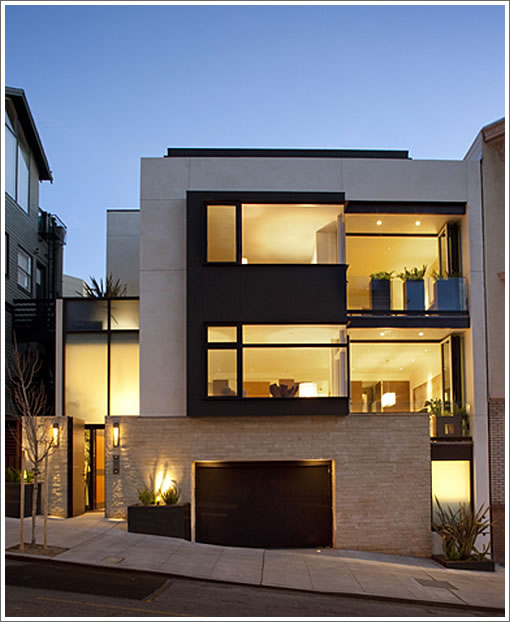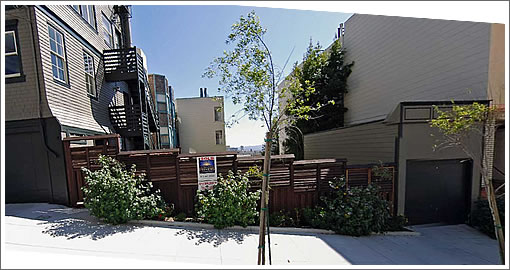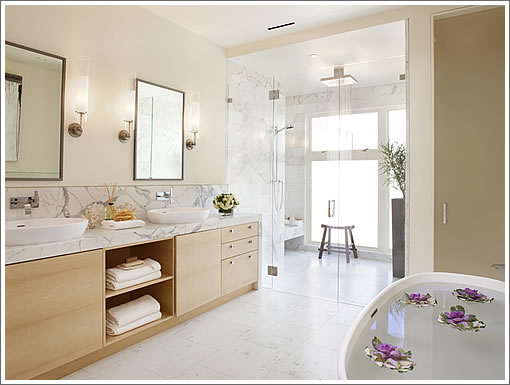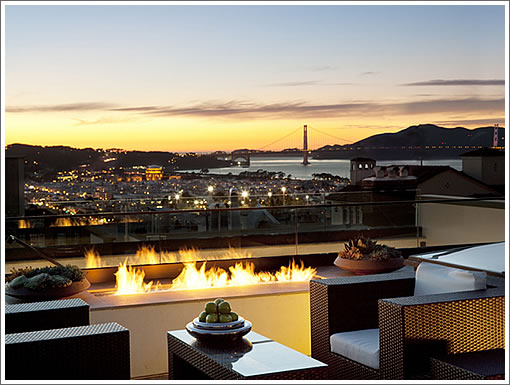
It’s not listed on the MLS nor is the address identified on the Sotheby’s site, but it’s a plugged-in tipster that pegs the newly constructed LEED Platinum residence as 1209 Filbert which is now on the market asking $7,000,000.
From our tipster:
This is an interesting story as 1209 Filbert used to be [a garage] on Filbert and a backyard associated with the converted single family residence at the Southwest corner of Hyde and Filbert. That corner residence (1205 Filbert for the smaller two units on Filbert and some address on Hyde for the larger main Unit of two floors) and the garages were bought by a developer that remodeled (quickly) sold off (very slowly) the three units in the converted corner residence, tore down the [garage], and constructed the 1209 residence.

Before the 1209 residence was built, the large West windows on the second and third floors of the corner residence had sweeping views of the GG Bridge, the Bay, and the Northwest waterfront of SF (Palace of Fine Arts, etc). That view is almost completely blocked by the new 1209 residence, although there is a small cut out for a tiny deck at the Northwest corner of the 1209 house that appears to be designed to leave the top (third) floor (but not the second floor) of the corner residence with a smidgen of a view.
And from the Sotheby’s site:
Downstairs, an entertainment room opens onto a secluded garden with fountain and fire pit.

Upstairs, a cantilevered stairway and glass-floored walkway separate the master suite from two additional bedrooms, each with private bath.

On the roof, a deck with panoramic bay views adjoins a room with full bath that might welcome guests, house an au pair or serve as an in-home office.
And yes, we’re assuming those 5,800 “acres” are supposed to be square feet.
∙ Listing: 1209 Filbert (3/5.5) 5,800 sqft – $7,000,000 [sothebyshomes.com]
Nice touch with staging floating flowers in the bathtub.
As for LEED Pt status, instead of patting themselves on the back for “A paragon of environmental integrity.” LEED status should simply be a given for a new construction of this size whether it be a home or a strip mall.
I’m no expert on valuation though the ask seems high.
Here is the before shot: http://www.mapjack.com/?zBEnWJe5bFdD
Anyone buying a view lot with an empty lot in the view line of sight should pretty much expect that outcome.
This place is sweet. I’d love to konw the build cost.
That fire feature is stunning along with the views (if real) but it would be a death-trap for small children!
This is 7 million dollars worth of whatever…..this is an incredibly UNREMARKABLE property.
The front facade is pretty the cool though.
This would be a perfect third or fourth home for a Wall Street hedge fund manager who imagines California as modern with warm weather. It would give them somewhere nice to stay on “the coast” as they call us, reminding them of the W Hotel and other places with “clean lines.”
Absolute Perfection!
I have to agree that the piled green apples are very W-hotel circa 2002.
Its time for home stagers to pile up a different fruit.
Stunning. Seriously.
Jimmy wrote:
That’s probably why the real estate agent who wrote the listing mentions that “On the roof, a deck…adjoins a room with full bath that might…house an au pair…”.
The au pair would almost certainly be responsible for looking after the kids and keeping them away from the area while the owning couple entertains clients and plies them with large, deep glasses of Zinfandel late into the night.
The au pair hopefully will also keep the children out of the cabbage pond in the bathroom.
I was waiting to see when this hit the market. From the same folks (Greg and Charlot Malin of Troon Pacific) that did 2342 Broadway. Looks like Green Couch did the staging as well, nice job Jeff.
That is a killer fireplace on the roof deck IMO.
Of course, way beyond what I could ever buy, so do I even get to comment.
The street photo looked great, so I was eager to check out the interior photos. Wow, bland. Looks very corporate (for lack of a better description).
Perhaps this is what sells at the price range. I was expecting to be blown away and it’s not even interesting.
All this house needs is a few coats of paint to make the space more dramatic. If the Sage house on Greenwich can command $3.65 than I don’t see why this place couldn’t easily sell for $7M and quickly at that. That said, I could see this selling for a little under given that buyers have a lot of power these days. I think a quick offer at $6.5 could swipe this place, but I think if they held out they could get asking, IMO.
Stunning building
My Guestimate
$900 SF to build
$750,000 in permit fees, design and engineering, legal and entitlement cost.
$6 mil
What’s “stunning” is referring to environmental integrity, environmental responsibility, and eco-sensitivity when talking about a newly constructed 5800 sqft 3/5.5, LEED certified or not.
I agree with the comments about living at the W or the comments about being bland or corporate. There’s very little remarkable about this place, other than the view. It’s possible this place shows better than the pictures, however.
totally with jmwt.
Tacky.
I finished a similar project on Russian Hill late last year. Equivalent finishes, but with added cost of retrofit and major excavation with underpinning and 75’x15′ retaining wall with tiebacks. 6,700 sf of finished living space plus another 2k sf for garage and decks. $2.4M build cost which is $350/sf interior spaces or $275/sf total space. Does not include soft costs (arch/struct plans, permits, legal, etc.), but no way that should run more than $100k to $150k tops on a high-end project, or land costs or holding costs.
$350/sf (or $2M, $2.5M tops) would be a generous estimate to build this property and if they spent more they left money on the table IMO.
I do agree that it is somewhat disingenuous to talk LEED on big homes, but there is a market for these homes so they are going to get built. Better to add some “green” features than not IMO.
Does anyone know who the architect is?
In addition to what I wrote about this topic the last time it came up, the extra work and record keeping that is inherently involved in obtaining a LEED certification pretty much guarantees that it will only be done, in the case of residential non-multi-family architecture, for large homes.
That’s because the substantial overhead costs for LEED can be “amortized” across a larger number of square feet; I’d love to be proven wrong (I’m not a building contractor or an architect), but from what I’ve read the economics of building a new, small or mid-sized non-multi-family residence pretty much preclude obtaining LEED certification of any level.
And Skirunman is right, the large homes are going to get built anyway. Would a similar large home that was energy inefficient and used harmful, wasteful building materials be preferable overall just because the builder couldn’t claim the completed structure was “green”? I don’t think so.
Good point, Brahma. I do tend to agree with sfrenegade on both the “it’s greener to buy a smaller, preexisting home” and “gosh, it looks like a hotel” aspects.
On the other hand, as Brahma says, people do buy new, big houses. And the corporate look can be mitigated with some paint and different finishes. It’s not entirely to my taste, but I think it’s a really a pretty house under all that taupe and beige.
Would a similar large home that was energy inefficient and used harmful, wasteful building materials be preferable overall just because the builder couldn’t claim the completed structure was “green”? I don’t think so.
I’m very sympathetic to this viewpoint. It’s more a critique of the hypocrisy buyer rather than the developer.
“Does anyone know who the architect is?”
I’m think Charlot Malin is an architect, but I don’t know if she did the design or they hired out. She does most of the interior design work for sure. She is a SF “socialite” so you can Google her.
Ah, the new girl. And she’s the prettiest one on the block. Bitch.
I love it, but I don’t $7M love it.
@Snark17: 10 points for “cabbage pond”
Not timeless at all. Will be dated by the end of the decade.
I wonder if the 1205 buyers were screened for litigiousness before their offers were accepted.
Half the price of the first Platinum residence:) https://socketsite.com/archives/2009/11/2342_broadway_returns_anew_green_and_asking_14000000.html
I just finished a 2.5yr LEED Platinum project. (Queen Anne remodel). We’re living in it now and it is a treat!
The all-in costs were waaaaay higher than the paperwork, but then again most high-end projects include under-utilized items like an 8-burner Viking range or over-the-top fixtures – to say nothing of art work that might adorn walls or exotic cars sitting idle in the garage – so really it comes down to what you value.
Pioneers pay but at least we get some solace in knowing that with each new LEED project the costs will shrink and there will ultimately a trickle down effect will benefit the broader community over time. So, if you got lucky in the boom or have some old family money and you’re up for a challenge get into the certification process and put the money to work on improving the state of the art in home building!
I like the view and I like the facade. There are a few places near my house that look similar-ish to this, although this looks a bit nicer than the ones near me. One near me is about 10-12 years old, the other about 5 years old and the exterior has held up well on both.
views are killer from that deck.
I love that the patio doors open all the way up, unlike that remodel in Noe where they put like 5 doors up…
Interior leaves something to be desired, but I think that’s the point… clean lines and all that…
Dislike the kitchen immensely, especially those cabinets. Tear out redo.
my only snarky comments are about that shower. Am I the only one who thinks “Flashdance!” when I see that chair in the shower with the overhead spout?
is the floor angled to keep the water in that shower room?
Overall very nice. Hard to evaluate when you know the ask is $7M because it’s not a super impressive place, but it has views and an address that are impressive.
if it were $2M I’d be wow’ed… but I’m old school (totally “two thousand and late”) and feel that $7M should be living like a prince…
Overpriced for the location, imo. I live diagonally across the street, and this block of Filbert gets a lot of loud traffic. Presumably their windows are substantially more insulated than my own older double-panes, but to fully enjoy the roofdeck one should be inured to traffic and incessant cable-car noise. Cars, trucks, beeping vans gun it up the hill to get to Hyde, bypassing lights and buses on Union and dead-ends on other nearby streets. This isn’t a prime residential block that could fairly command that price, with densely packed, not always well-maintained, one-bedroom apartments buildings lining the rest of that (south) side of the street, into which this is tightly situated, without setback. For that price I’d expect views from more rooms, not just or primarily from the roofdeck.
First Google result:
“Charlot Malin’s photos and profile on Panache Privée. Panache Privée is the world’s leading interactive network of affluent and influential people…”
There is more to a LEED or Green Point rating than environmental impact. It’s also about living quality and environment. So buying a LEED rated large house still makes sense as you can expect not to get poisoned from your own house.
According to my research at the California Architects Board,there is no licensed architect listed under the name of Charlot Malin. She may or may not be an interior designer/decorator.
So…..anyone else know who the actual architect is? I’d love to know as well.
This is a very fine house and well worth the money.
Agree with Noearch, a very nice job by this team, but am also curious who the actual architect was as well.
Put your au-pair up in that top floor with the best view in the place? Seems odd..
Great place. $7m seems too much though. Amazing view.
http://www.m-architecture.com/index.html
That’s who’s on the permtis.
Yes. the architect is John Maniscalco. his firm designs some of the best, contemporary work here in Sf and the bay area.
Outstanding, timeless, modern homes. I admire his work a lot.
The Architecture is stunning, and Maniscalco is first on my list to call for a modern home. It’s the color palette that makes it look like a hotel room. Definitely could use a boost in my mind.
Some cool 3D computer renderings and shots of the construction here: http://www.m-architecture.com/in_progress/russian_hill/index.html
I’ve been inside, and it is definitely John Maniscalco’s work. To judge this house from pictures completely misses the point. The spaces, and in particular, the 3 story skylit steel and glass stair hall are stunning. Super high quality job throughout, and a very nice solution to an extremely tight site.
In my experience, the developers of this property have done many “extraordinary” properties over the last few years. Those properties were of the very highest quality and have “blown away” neighborhood comps in each instance.
Went to an industry open house here last Thursday. I was skeptical of the $7M or $1,200/sf price tag, but the finishes are solid and the design is great for the site. The internal skylight is a perfect solution IMO to allowing natural light in to the home.
My guess is they will get at least $6.4M for this place. Well done to the architect and developers.
Also, now on MLS sans floorplans, which they were handing out at the party.
I heard today this was already in contract. If true, cha-ching for the developers as I would guess they got very close to their asking price of $7M.
737 Bay St, in the Chron today, by Wurster, is in some ways a more interesting property. At $3.7, over $1000 per sqft.
The sale of 1209 Filbert closed escrow on 5/4 with a reported lucky contract price of $6,888,000.
Good comp for some of the other homes hitting the market in this price range.
UPDATE: Russian Hill Platinum Home Priced at $2,005 per Square Foot