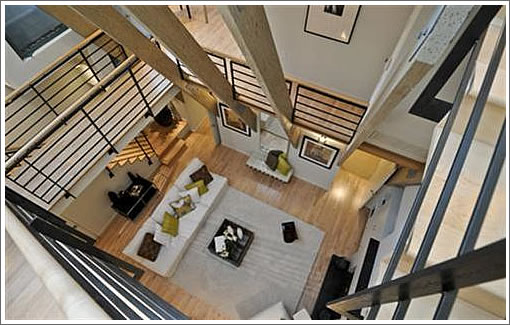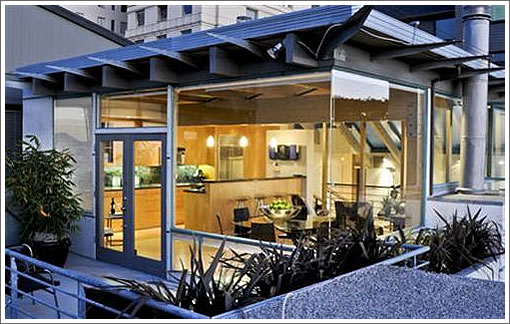
Built in 1995 and last bought in 2002 for $1,999,000, the contemporary Russian Hill townhome at 2739 Larkin with central three-story ceiling and big bay views from the top floor pentroom and terrace has returned to the market listed for $1,995,000 today.

And while not listed on the MLS, tax records report it’s 2,596 square feet.
∙ Listing: 2739 Larkin (3/3.5) – $1,995,000 [MLS]

Wow, that high central court would be a boon to mischievous kids and their experiments with gravity.
Did we really make a round trip back to 2002 ? My gut feeling is that this is priced to trigger a good old fashioned bidding war.
cool place, but is there no windows (on the same level) in living room with the fire place (pic 14 – 16)? (expect for the widows in the bedrooms next to it).
very original. I really like it.
a lot of the windows are opaque which sorta sucks… but that top level has a great view.
it’s weird that the bathroom sink has 2 faucets but only one basin. sort of defeats the purpose of a double sink IMO.
well put together and seems move-in ready…
I dream of having 2 sinks in my bathroom… sigh.
That’s pretty kick-ass.
The sink looks the same as the sink in the bathroom at Lark Creek Steakhouse in the Bloomingdales mall.
It will definitely be interesting to see what it sells for, and how long it takes.
bdrms seem kindof soulless and building feels completely boxed in. is real sf still this expensive?
This is my kind of place! I like how they say “stand alone home,” I’m guessing because it looks like a condo.
Nice photo work cropping out the Fontanas.
What are “the Fontanas”? Apartment buildings? People are so cryptic here?
I also don’t understand pricing at this level of house (i.e. much more than I could afford). This place is $2 million while the modest older home on 24th (here recently) is almost as much ($1.6 million).
BTW, someone have a street view of this place?
Want.
Street View vehicles can’t get there. This is the best I could do. You can see the chimney.
http://maps.google.com/maps?f=q&source=s_q&hl=en&geocode=&q=2739+Larkin&sll=37.76735,-122.431407&sspn=0.014486,0.021501&ie=UTF8&hq=&hnear=2739+Larkin+St,+San+Francisco,+California+94109&ll=37.803142,-122.421481&spn=0.000818,0.002688&t=h&z=19&layer=c&cbll=37.803142,-122.421481&panoid=PiN03dp-gMPso_8_tqJG1w&cbp=11,279.77,,0,3.38
I used to live 3 blocks away from this house and would dream about what it looked like on the inside. It’s in a killer location, and the views are great.
However, there is a lot of “dead space” inside to bring enough light down to the lower levels. At the end of the day, my guess is we are looking at 600 sq.ft. or less of living space including the kitchen area.
I’m going to the open tomorrow. I’ll pace off the rooms and estimate the sqft 🙂
This may not be the most realistic house to illustrate an upgrade from apartment to SFR, but personally, I do 80% of my living in less than 600sqft.
I have to wonder if a glass elevator would fit in that central shaft. It’s pretty much the only thing missing, featurewise. 😉
Check out the PDF on Malin’s webpage – it has more pic’s and information
http://www.sfproperties.com/properties/2739larkin/images/brochure.pdf
I believe that this place only have a view from the kitchen level and the rest of the house is more or less under ground with no view from any of the other bedroom (not even the master bedroom, or any other rooms for that matter) the windows facing just another wall (or made of frosted glass) with very little natural light and that’s the reason for the shaft in the middle of the house.
Cool house anyway but the lack of views from any other rooms then the kitchen is reflected in the price.
I think that, for a subterranian place, this is a better buy. Much nicer finishes and it’s half the price.
http://www.redfin.com/CA/San-Francisco/75-Lansing-St-94105/unit-1/home/900372
But in spite of their attempts to bring light down, both places will probably get depressing over time, sooner than you could ever know.
Max, the agent at the open, said the taxable sqft was 2600 and that that figure clearly was an overestimate. I did a rough pacing of all the floors and I estimate actual livable sqft to be around 1600. Your mileage may vary. With those numbers, that brings the $767 / sqft for the official taxable figure up to the $1200 / sqft range.
Looking at it that way, even tho the place is beautifully designed and that top floor is a stunner, I’d probably want a little more light and privacy for that kinda money.
Really well thought out use of space tho. The living room below gets plenty of natural light from the open area above, even on a gloomy day like today. I think I had more of a problem with the lack of privacy from all the windows and exterior spaces. Even from the top floor, you get the feeling that you’re “surrounded.”
I also went to check it out. It has some great things about it and I can see someone willing to pay for it, but not me. The top floor is great, though remarkably smaller than it appears in the photos. The deck is north facing– good for views, not sure about sunlight year round. There is a hot tub on the deck that literally backs up to your neighbor’s window- a bit awkward. I love the open loft feel to the place but other than that top floor, you really don’t have any real windows going down into the bedrooms and living spaces. All of the windows are frosted because they basically face a narrow light well or your neighbors in pretty close proximity.
The building footprint is small but they do a good job with the space. And I agree with the above post– I am awful at estimating square footage but it is nowhere close to 2600. . . The master bathroom is quite nice, the other one downstairs is pretty forgettable.
Not to sound negative on this place– it is nice and unique but just not nearly as nice as the photos might suggest. I walked into it really wanting to love it. Also, the garage is sloped and has an odd sloped door as a result. Not a problem but it is quite low and don’t think would fit any suv’s or vans.
Unique will probably sell to that particular buyer who loves that top floor, but not for me. There are so many more choices in the SFH or 2 units categories in the “real SF” now vs six months ago. I’m not one of those people who think we are going to fall off a cliff here in price, but risk/reward sure seems skewed to wait for some time. Regardless of the amount of cash that is or isn’t sidelines, it’s pretty hard to look at a 2mm+ home purchase in sf these days without some real downside risk over the next five years and certainly without the perception of certainty of appreciation. It gets a home back to being . . .a place to live and maybe that’s not a bad thing.
One final thing– if you lived here, your legs would be in great shape– to go to any market on Polk involves a steep hill and the house is pretty vertical so a lot of stairs daily.
Also, according to the agent, it is officially a condo though it is physically a SFH. There are no HOA dues though. But there are some– covenants/restrictions– can’t remember the acronym- maybe CCR? Not sure there is any practical impact to that
CC&Rs
I went to the Broker’s tour today. Agent knows it is not 2,600 sf, more like 1,800-2,000. Therefore, asking about $1k/sf, which is about right for this area/property. I was in this property when it was built as well and finishes in kitchen have not held up that well. Baths are OK. Some of the seals on the windows are also broken. George Hauser was architect for this project as well as 1275 Lombard in the nabe.
This Hauser guy is on the REO Speedwagon. 1275 Lombard was featured on SS earlier:
https://socketsite.com/archives/2010/01/1275_lombard_the_banks_are_starting_to_get_better_digs.html
a mere 7 days on market.
“a mere 7 days on market.”
Not a big surprise for a Malin listing with GGB views on Russian Hill. It was probably sold 8 days ago.
The sale of 2739 Larkin closed escrow today with a reported contract price of $2,650,000 (33% over “asking” and its 2002 sale price). We’ll let you decide what to make of the 13 days between hitting the MLS as new and closing escrow.
This can’t be right. Y’all have been telling me we are back to 2001 prices. Must be an error.
either that or they have started to go back up! as in, they were dowere down to 2001, but now they are back up to 2002.
not taking inflation into account, of course.
…and like its speedy sale, it’s now been put back on the market.
http://www.redfin.com/CA/San-Francisco/2739-Larkin-St-94109/home/901171
Odd. Buyer was Hayden Properties, LLC, an apartment rental management company. Maybe they sent someone out on a scouting mission to buy some big properties and whoever came out decided to go home?