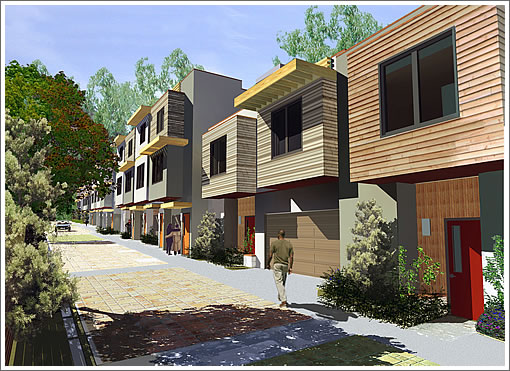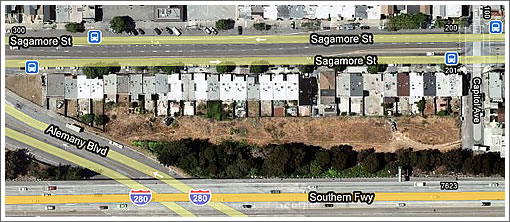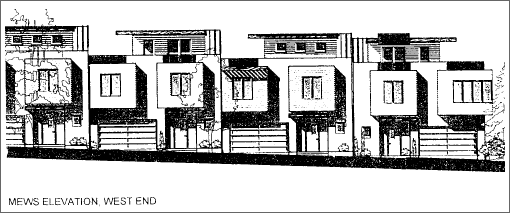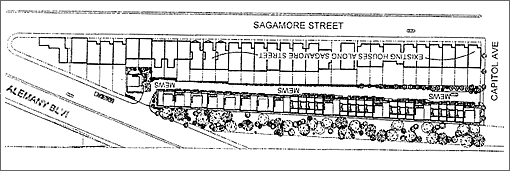
Acquired from Caltrans as a “surplus right-of-way purchase,” the proposed development of the one acre field bounded by Capitol Avenue, Sagamore, Alemany Boulevard and I-280 would necessitate a rezoning from P (Public Use) to RH-2 (Residential).

But as is proposed, 28 new homes would rise at One Capitol Avenue:
The proposed project is the construction of 28 single-family dwellings, each approximately 30-feet-high and ranging in size from approximately 1,450 to 2,330 sq ft. The proposed project would consist of 22 two-bedroom units and 6 three-bedroom units with 41 surface-level garage parking spaces and one unenclosed car share parking space within a Planned Unit Development.

Fifteen of the 2- bedroom units would have one off-street parking space, seven of the 2-bedroom units would have two off-street parking spaces; all 3-bedroom units would have two off-street parking spaces.
The proposed development would total approximately 53,400 sq ft and would subdivide the existing vacant 43,077-sq ft parcel into 28 parcels with lot sizes ranging from 942 sq ft to 3,317 sq ft.

Each of the resulting 28 parcels would grant an easement for a shared private 20-foot-wide one-way westbound driveway connecting Capitol Avenue and Alemany Boulevard that would provide vehicular and pedestrian access to each unit.
Credit MacDonald Architects for the design, a name which should sound familiar when it comes to urban infill.
∙ One Capitol Avenue: Preliminary Mitigated Negative Declaration [sf-planning.org]
∙ Donald MacDonald Architects [donaldmacdonaldarchitects.com]
∙ One Of Four Little Donald MacDonald Urban Townhouses On Hermann [SocketSite]
Yeah – keep cramming more units into less space. More un-attractive residential clutter.
The smaller lots would be like 25ft by 40 ft. Isn’t there a minimum limit on how small and SFR lot can be? Also limits/restrictions on the percentaqge area the physical structure can take up – you know, to allow for just a tiny bit of open space.
I assume this needs some kind of waiver of rules regarding lot size and open space. Hopefully the planning commission will scale this back in terms of number of units.
This sort of parcel is notoriously difficult to develop. Long and narrow with only a couple of street interfaces means you need to create a new alleyway, making each lot even shallower. I don’t think that there is any other viable residential solution here. Even if the site were used as a long narrow warehouse, you still have to address the issue of forklift access to the deepest part of the warehouse.
I’ve seen these types of developments on former railway ROWs. This is the first I’ve seen on a freeway ROW.
“I don’t think that there is any other viable residential solution here.”
Cutting the number of units would not destroy the viability.
Look at the posted map – these are going to be pretty much zero lot line structures.
I see no need to force/squeeze so many units into such a small parcel.
those of you that are familiar with the neighborhood would probably agree that this development will be a positive one. the area could use some new development to breathe a little life into it. it will also help by cleaning up this currently vacant strip of land and also to mitigate some of the noise and views of the freeway.
Gil, your negativity is tiresome at best. I really wish you would get it over with and move to Portland.
I’m not always a huge fan of Donald MacDonald’s work, but I think this is a creative solution. The mews looks like it will function reasonably well. I like these hybrid car/people places where the traffic is calmed to pedestrian speeds.
Seems like a good proposal to me – any other use (open storage lot, warehouse, etc.) would likely be even worse for the neighborhood. Plus these are SFDs, not large apartments/condos…
While they are going to be zero lot line houses, so is most of SF including in this neighborhood. The modern architecture also looks really nice; clean and modern but not industrial or cold. I am definitely on Adam’s side on this one.
This is a nice proposal and very creative use of the site for single family homes. The architecture is refreshing, simple and elegant.
I totally support this one.
I like the design and the idea of having a private driveway. I hope they build these. Nearly all of the homes in the neighborhood are zero lot line so I don’t see this as a negative.
What’s going to happen if we need to add a lanes to the freeway? Those new houses will have to be taken by emiment domain.
I agree with the vast majority of the posters – this is a great urban infill project. These are simple, practical family homes. The type of which many here constantly bemoan the lack of in SF.
I was curious, so I looked up the word “mews.”
In case anyone else was wondering, the origin has to do with converting stables to residential property. Apparently the word originates from Mewes, the name of the area where stables replaced the king’s former mews, which held the king’s hawks.
http://dictionary.reference.com/browse/mews
It’s not for me, but looks like a great project to fill in this space.
Btw, Alemany sure has some odd crossovers/intersections/not-quite-intersections with both 280 and 101, but that makes sense given its history.
“What’s going to happen if we need to add a lanes to the freeway?”
Did you forget this was San Francisco? Lanes will never be added to 280 in this area (and probably most others). You’d see Freeway Revolts II.
@formerlywhatever: oh my god, oh my god! the sky is falling..
love it when people speculate on “bad” things that will never happen.
I’m glad someone’s finally doing something on that site…this is long overdue.
It looks like a good project to me. That lot absolutely needs some development and the design of the proposed units actually looks quite pleasant.
“What’s going to happen if we need to add a lanes to the freeway?”
If you look directly to the east and west of this parcel you will see that those areas have already been filled in. If Caltrans wanted to add lanes here, they already have a huge eminent domain / property acquisition issue even without this project.
Me Likey.
The freeway comment was done in :sarcasm: (emoticons not supported on this site). I like this project and the 28 units keeps if from undergoing more severe (and expensive) environmental review.
BTW, another instance where a project used the “mews”, it did not go so well. Recall the project behind Guerrero between 18th and 19th, and Oakwood, that sparked huge opposition from neighbors mid-/late-90s. Back then it was owned by Litke, but he eventually sold the project and someone else built it. Incidentally, Litke was recently in the news as he lost a lawsuit to a tenant with a 1.2 million judgment. http://www.sfweekly.com/2010-01-27/news/rent-wars-court-says-landlord-must-make-poor-tenants-rich
SF_Native1970: You wrote my thoughts exactly.
Appears to be a well-designed and attractive development.
I would rather see this remain open space, like a community garden, instead of squeezing in living space. Can you imagine opening your windows to smell the lovely fragrance of 280 traffic?
teaser: Can you imagine sitting in your community garden smelling the lovely fragrance of 280 traffic? And eating fresh, but a little dusty, tomatoes from the vines climbing up the freeway soundwall? Get a grip, really …
^^^ There’s a wonderful community garden overlooking 101 in Potrero Hill. Freeways are not incompatible with vegetable gardens.
Now all that is needed to come up with funds to to buy the parcel from Caltrans.
The lot has been in private ownership for over 30 years. This was all discussed during the neighbor meetings last year.
I agree with the first response by Gil: They must build much higher here but also expand the lot size accordingly. If these were six or seven stories, there could be more open space.
“If these were six or seven stories, there could be more open space.”
I hope you are joking. The neighborhood is all SFRs. There is no way the neighbors would want a mid-rise tower in their backyards.
Formerly, thanks for the link. I used to rent an apartment from Litke. While not the worst of the notorious SF landlords, he did take a decidedly cut-rate approach to building maintenance while I rented from him. I eventually moved out cause there was a fire in my unit and it needed to be repaired. I didn’t bother ever moving back in because I did not trust him to fix up the place in an adequate manner.
Since this will be a significant up zoning, (P) to (RH 2), I hope the Below Market Rate housing requirement is increased accordingly. Affordable homeownership builder Habitat for Humanity SF are you listening?
Per the docs – 4 out of 28 are BMR
28 parcels. Does that mean 28 units gine that the site will be rezoned RH-2? From the drawings it looks like some of the parcels are two unit buildings.
According to the description, there will be 28 homes on 28 parcels. None of the parcels will have two units on them.
San Francisco needs more projects like this proposed development that take a creative approach to a non standard parcel and bring to light SFH options to benefit would be homeowners. The architect in my opinion designed a project that fits accordingly with the size and space available. I strongly support this project and hope the city and residents realize its value.
the surrounding parcels are all RH-1. There would be no need to up zone to RH-2 unless someone wanted the option to add 2 unit per parcel.
Yeah, so I don’t understand the poster’s problem with density in a city. And, the buildings look nice.
However, why would it not be a problem to live so close to a freeway?
C’mon Jill, – “un-attractive residential clutter” – really?.
I am not sure what is your neighborhood like, but I would be thrilled
if something like this comes to my block
….do you really think that the poor developer can do anything that is not in the codes?
Actually I am kind of surprised they didn’t go for all-identical-50foot-tall-4story units.
To me It’s a good design, nice human feel…good job
However, why would it not be a problem to live so close to a freeway?
I agree. I’ve lived in settings similar to this, and the air quality and noise alone would be enough to make me think twice. One of our staff lives in a home that backs up to 238 in the East Bay; he can sometimes feel vibrations from heavy trucks.
I still don’t understand why we don’t plan these kinds of marginal spaces for commercial uses that aren’t sensitive to noise and vibration.