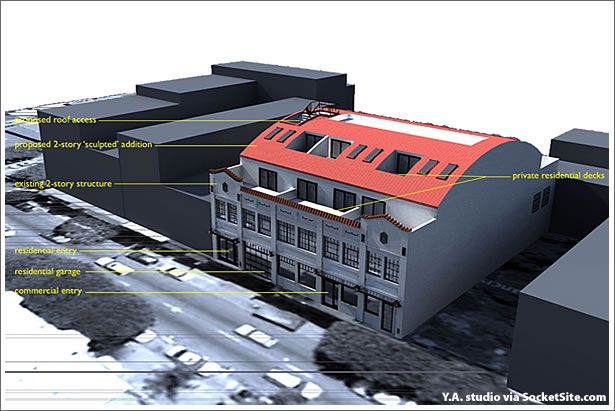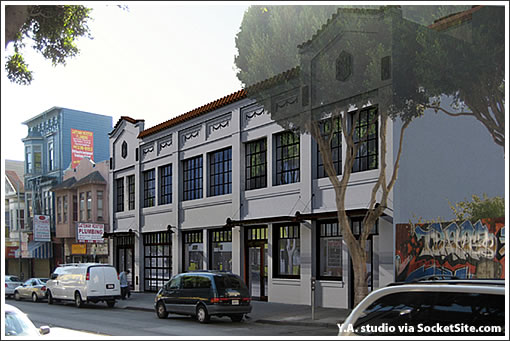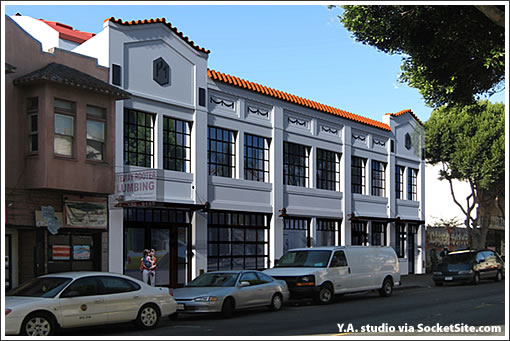
A plugged-in tipster delivers the rendering scoop for 3135 24th Street.

Design by Y.A. studio.

Cheers.
∙ 3135 24th Street: Redevelopment Including Residential Approved [SocketSite]

San Francisco real estate tips, trends and the local scoop: "Plug In" to SocketSite™


A plugged-in tipster delivers the rendering scoop for 3135 24th Street.

Design by Y.A. studio.

Cheers.
∙ 3135 24th Street: Redevelopment Including Residential Approved [SocketSite]
Two set back stories?
The rendering sort of looks like 1 story. Unless the top story has skylight only and no “regular” windows.
Gil, those are wide sliding glass doors on the fourth floor to mini-porches (IMHO). Slick! Love the double set backs… This could set the standard for the innocuous two to four story retrofit.
Well damn. I like it.
This is so much better than most of the new projects mentioned on here, e.g., the cookie-cutter lego-land crap you see over in Mission Bay all the time. Way to go.
yes, nice. I’m curious – how much does construction cost for something like this?
This is great. How the heck did this get approved in The Mission? Especially considering that it was a conversion from light industrial use.
Jim, I believe it’s in an area re-zoned NC-T like Mission and Valencia (Neighborhood Commercial Transit which replaces parking minimums with maximum parking ratio’s, i.e. no parking required) so it’s fine in terms of conversion. Even if it’s not zoned NC-T, now that the Eastern Neighborhoods Planning process is over activists couldn’t say much about this one. If it was in one of the retained industrial areas however (aka “PDR”) that would be another thing entirely.
And it looks nice too.
“Well damn. I like it.
This is so much better than most of the new projects mentioned on here, e.g., the cookie-cutter lego-land crap you see over in Mission Bay all the time. Way to go.”
ITA lolcat. What a missed opportunity (architectually) Mission Bay has turned into.
This is so much better looking than the parasitic quonset hut proposed for 178 townsend:
https://socketsite.com/archives/2009/09/178_townsend_mixeduse_with_94_rental_units_approved.html
The van blocking the driveway adds a nice level of authenticity! 😉
Does NC-T zoning mean that it’s not subject to the insane demands of the Mission Anti-Displacement Coalition for no market rate housing?
Love it. This part of the Mission is getting better and better.
more lost decent-paying PDR job space for locals. more bad loans taxpayers will be nailed for.
gee, I hope the commercial space will be another nail salon, we can’t get enough of those.
while jobs are vanishing, we are actively destroying the little remaining working class job space in SF. jobs where people make, service, or repair things. you know, things that actually make a REAL economy, not this fake real estate-based credit derivative swap b*llsh*t economy most of you are dependent upon, and which is now imploding. damn, use your brains, people.
@two beers, yo, dude, have a beer
First, the auto garage is closed, abandoned, gone… there are no jobs there to lose. It’s just keeping the taggers and the pigeons busy.
Second, the commercial space on the first floor, from what I understand, will be business space for a dozen or so small LOCAL businesses – people that MAKE things – “you know, things that actually make a REAL economy.”
Third, if you look at the drawings, the space used for the dreaded real estate portion of the project is 70% NEW space – being added… it doesn’t exist now.
What is the main goal for Sue Hester and MAC? Is it just to STOP all development in lieu of more kink.com space and BMR units? BMR units don’t even help the low income…really what’s the point?
I can see the back of these apartments as they now partially block what once was my glorious view of twin peaks. the units do look really nice though – with private ‘yards’ for three on the second floor.