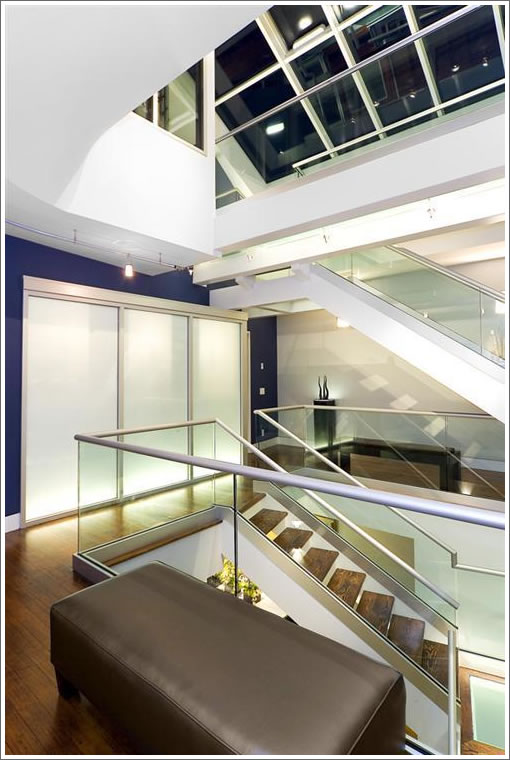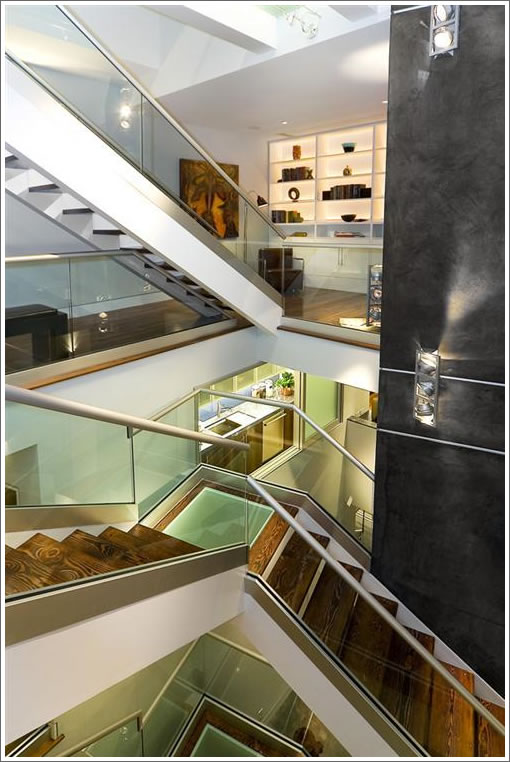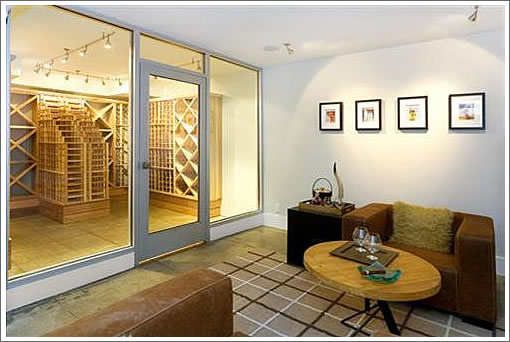
Of course plugged-in people already know its history, knew it was coming, and had an idea of what to expect. And now it’s here. The most striking element of the renovated Firehouse 44: a “4-story glass and reclaimed lumber staircase atrium.”

And if 3816 22nd Street (a.k.a. Engine Company No. 44) sells for within $1,000,000 of what they’re asking ($6,375,000), it could set a new price record for single-family homes in Noe Valley (although not in terms of price per square foot).

∙ Listing: 3816 22nd Street (4/4.5) – $6,375,000 [MLS] [Property Website]
It’s an luxurious, elegant, bright, beautiful… compound.
wow. I have to say I’m very impressed. Wayyyyy more than I thought I’d be when this was first brought up a while back. I’m not usually a modern guy, and I know this isn’t very modern, but this place is gorgeous.
Some may be upset that it doesn’t hold much of its past, but I think they did a great job, and keeping too much of its past would have been too Disney IMO
My only quibble: 6k square feet but only 4 bedrooms. this is a common problem with the large homes of 2008. but with all that space you could just have people sleep in lofted areas, etc…
My question is not whether this is a beautiful interior, but if you are going to go modern, why use an old ornate exterior? Are we going to become a city of Victorian facades with Dwell interiors? There are so many ugly mid-century modern homes (even some in Noe Valley) that would do very well with this type of remodel. It would seem the only thing that was saved was the shrine built to the old electrical circuit panel.
Fashions in home interior design are extremely temporary and I wonder if 20 years from now we will be watching a new owner “restore” the fire station to the way it was many years ago? Still this is a fantastic job with beautiful light filled spaces. Congradulations to the team involved.
Am I the only one that thinks they butchered it…It looks like everything else, nothing special. I’m really disappointed
I like it – love the staircase.
I like the old artists loft minimal adaptation much better. But it’s hard not to be “impressed”.
Never saw the inside but I agree in principle with Jules. I’m personally restoring a 1906 property on Sanchez and I would never rip out the interior to make it more Dwellish. But I have seen plenty of places that are historically significant but too far gone for restoration. Maybe this was one of those places? I also wonder about cost. While I really like the this-old-house approach of making everything seem original, it’s generally more expensive than “going modern”.
Beautiful! I have my lottery tickets.
The floor plan looks a little wacky but clearly had a great architect who really designed the space out well. Considering Malin’s firepit on Union street sold south of this price in arguably a much nicer area it’s hard to say if this place is well priced. Not sure how you comp something this unique and spectacular. I’m really impressed. Dwell away as far as I’m concerned.
Is it just me, or do a few of those photos look like renderings? Can any photogs shed some light on those picss from the main sfarmls listing pics?
To all prospective buyers for this place: I’m available for house sitting all year long while you’re in one of your 3 other homes.
Sweet !
But they forgot to install hanging baskets with artificial plants in the wine cellar.
I love the decorative fire hose!
Maybe it’s just me, but looking at this property vs. the Infinity penthouse everyone ragged on earlier this week (both in the same price ballpark), it’s no comparison. Yes, apples and oranges to some extent, but while there are (and will be) other penthouses in San Francisco with great views, this place will likely remain unique forever.
I was about to say what MattP just said. So double it.
While the wine cellar may LOOK cool, it should be dark. NOt sure what the glass wall is for other than pure show. That cellar is going to need some serious shades, so the adjacent room won’t feel so large .
why are all these firehouses for sale….. wasnt their another one in presidio heights? did they keep the polls in the houses? its such a cool idea to live in one of these
The stair case looks like it belongs in a shopping mall, not my future house.
FireMarshallBill – you beat me to it. Also it looks hella time consuming/expensive to keep clean and shiny.
I love this place. My inner 6 year old is squeaking about how cool would it be to have that pole in your house! If I had $6M available to buy a 4 bedroom to suit myself and my brood, I would buy it in an instant. Sadly, I don’t. Booohooo! World’s tiniest violin playing for me.
I think it’s absolutely stunning!
I do wonder what they are hiding by photoshopping the window views. I thought we knew better by now.
Love the modern, minimalist look. I’m tired of everyone in this city thinking that the old, antiquish look is nice. Maybe for a museum, but I’d prefer to live in the 21st century.
Which window views do you think are photoshopped ? I don’t see any. It looks like the sky may have been dropped in on the curbside photo. But I don’t see any other tricks.
Personally I think it looks like Nieman Marcus on Union Square. Just waiting for my personal shopper to accost me on the stairs down.
the 2 things I noticed (and can’t tell w/out an actual visit).
1. the wine closet/room has no visible chill unit, and lots of heat producing light bulbs….
2. The firepole is encased in glass? seems kinda dangerous…
This is f’n ugly. Have fun is your glass castle.
That glass enclosing the firepole has got to go once I move in. Also the track lighting in the cellar…
Still no open houses listed on the website for this property.
http://www.firehouse44.com/
Very nice, etc. But I find it odd that they retained so little of the original firehouse detail. To me it looks like a Banana Republic store. It’s beautiful, but generic.
They probably couldn’t have changed the facade even if they wanted to.
I like this project, but like many other commentators I do find it has a bland and generic quality. In addition, it has several functional deficiencies as a 6 million dollar house such as 1) woefully inadequate closets, 2) not enough bathrooms (s/b one full ensuite bath per BR) and 3) not enough thought in the layout (although there is a catering kitchen there is no “back of the house” path for catering staff to bring stuff in and out). Others have voiced other criticisms and I agree with them all
It’s the spec house problem. Without real clients to insist on this or that the designer and the builder can let themselves off way too easy as to functionality (sometimes they just don’t know any better because they are designing for a lifestyle that they themselves do not live). And most importantly, because the thing has to sell, there’s a kind of design-to-the-market mentality in which what is currently fashionable wins out over individual (and quirky) vision.
A Buyer buys a Firehouse because they want to live in a Firehouse with all its quirks and imperfections . Nice remodel but you can do this type of house to any new lot
I like the way it looks, will check it out next week.
Having said that, 6.375 is *very* steep. Noe just can’t support these prices. If you ignore the T-House which was just a great timing for the developer, I can’t imagine there is demand for stuff at this price point.
This ISN’T pac/presidio hts. I live in Noe in a very nice place, but c’mon.
No views and a standard size lot which got overbuilt because of grandfathering previous structure.
Probably a tiny back yard and little privacy.
I won’t be shocked if it sells the first week, but I expect some price reductions.
An interesting “comp” would be 67-69 Belcher.
Much smaller lot, in a similar zip code with +6M price tag.
Does anyone knows what happened to Belcher? property shark indicates a transaction in March to some trust without a sale price
The history of this property is an interesting way to learn where San Francisco is going. A fire station built as part of what was the world’s most advanced public fire safety service (started because of 1906 fires from earthquake), it goes on to be a family residence for a true artist (not trustafarian who makes art on the side), now this is to become a flipped trophy property for someone who may not even call San Francisco their primary residence. All history, context, and domestic comfort has been swept away so that friends instead can be impressed when invited over for cocktails. Is this still a real city or a historical disneyland for rich adults without children?
This interior would be more appropriate as a high end retail shop however, and if that were the case, it would be a well done project.
Its a very unique and well-done home. Look at this month’s San Francisco magazine- trust me there’s at least one person in our midst that has $6M to spend, really wants to live in Noe, and wants to show off his pole at parties. It will sell fast.
I have been inside and it looks really fabulous. It has a very modern, open style. Having seen it before all the work started, let me say that it was a sad mess prior to this amazing renovation. I live in the neighborhood and always used to think that the interior must have been amazing, but it really wasn’t. This renovation has made the property really unique.
Hate it. Looks like an upscale mall. Commenters keep mentioning Dwell Magazine. More like Architectural Digest.
anonandon – I hear ya but what would you propose? that the city buy it (with the huge budget that it has?) and do something for the community? That would be nice but I don’t think that is too do-able. Maybe if some private group bought it and kept it as a museum or something (I could see something like that happening in London or so)..?
I still like it, but I would agree, it’s pretty modern for what I would think would be the target market: someone with a lot of dough who also wants a place that their family can live in (ie, what Noe is more attune to). This may work a lot better in a Russian Hill where someone wants a trophy place but also wants to be closer to downtown so that their friends can do a quick cab from the Fairmont / Four Seasons..(of course, if there was a nice large firehouse available in those areas, they probably would have already done this type of thing).
Regardless, it’ll be interesting to see how much it goes for and the demand (or lack therof) for it…I live in the area so obviously i hope there is some demand.
When a group gets together to rebuild and flip a property such as this, should they not have taken into account who the target buyer might be? I feel that whether this is a well done interior or not, is it appropriate for this structure in this neighborhood? I agree with Dan that Noe tends to attract families and nothing about this design seems include the possibility of children. The interior reminds me of a modern Los Angeles penthouse, which is nice, but does one put this inside a turn of the century firehouse? I will bet anyone that within 20 years a buyer will take this property and spend millions returning it back to the way it was decades ago, instead of the current Banana Republic flagship interior.
I also bought my lottery tickets but for this price I would probably pack my bags for Pac Heights….plus I keep imagining my little ones tumbling down those shiny slippery stairs (don’t crack the glass!!)….I thought this place was remodeled in-between by Aiden Darling (master bedroom overlooking main space and still retaining some of the old fire house details)…
Just saw this place as part of the open house..wow…it really is pretty cool. I know it’s a lot but it *def* is a very unique place…so I guess if it’s going to sell at that price, it will definitely have to be on it’s uniqueness factor.
I didn’t think it was so bad after all – it’s got a million levels which maybe if you were a parent you wouldn’t mind that (kids can chill with their friends in other parts of the house)….
I love the listing comment about “transportation: 1 block”,..as if the new buyer was interested in where he/sh could catch the MUNI.
Wonderful example of neo-ongapotchka! For you non- Yiddish speakers, means hopelessly and tastelessly mixed up. Is there a current finish or trick that was not used here? Is there an ounce of sense, restraint, or taste here, to say nothing of a floor plan that is a Nobel contender for the most dysfunctional ever. And for all of this, someone gutted an interesting interior? A poster child for mindless excess. Rises to the level of an architectural felony.
Turn on the sirens — it’s as hot as the men it used to house!!
totally agree with Ian…ongapotchka’d ineed! I live on the same block and these guys are dreaming. It is a high end spec house in a flat market-I am also in the industry and would price it at 4M max-which I understand is about what they have in it. Yes it has some cool stuff inside but aside from the fact that the floorplan is just odd and not family friendly(on a very family street) there is a feeling of trying too hard-like an advanced expensive staging excercise(the alcohol fireplaces are just silly). For 6M you can live anywhere in the world-including several great homes in Pac hts/cow hollow etc. without the big schlep across town.. I just hope we don’t get some famous a……. as a neighbor!
The list price for 3816 22nd Street has just been reduced $400,000. Now asking $5,975,000.
The wishing price for the firehouse just got cut $800K to $5,175,000:
http://www.redfin.com/CA/San-Francisco/3816-22nd-St-94114/home/1711146
At 392 DOM, that didn’t take too long 🙂
Gah. I can’t believe anybody spent that much money to crap up a historical building to the point where it looks like someone tried to cram a shopping mall into a house.