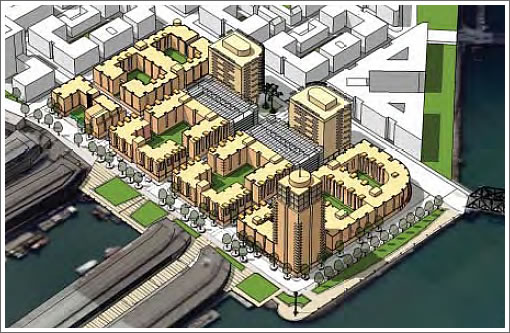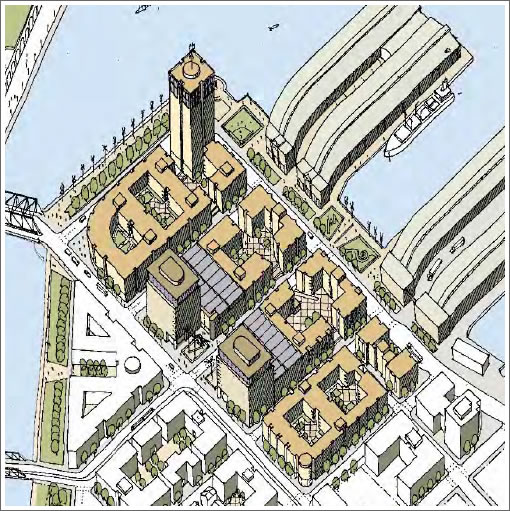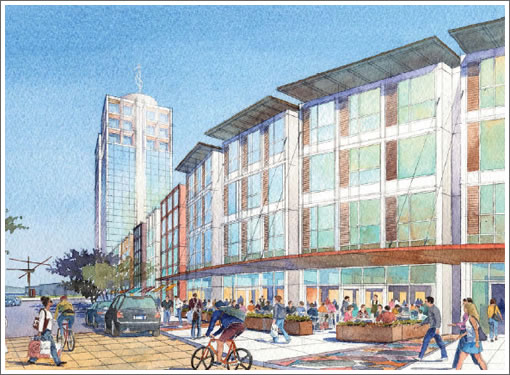
Kenwood’s proposal for San Francisco’s Seawall Lot 337 includes “approximately 1,100 new rental homes (20% of which will be affordable), great open spaces [5 acres including semi-public courtyards, street plazas and a park between Piers 48 and 50], restaurants, galleries, retail spaces, community performance and artists’ spaces, and offices [400,000 square feet plus parking for 1,500 cars].”
“The homes will be stacked flats at a density of approximately 90-110 homes per acre, some low [6-story] some high [30-story], wrapped around hidden parking structures [for 1,100 cars].”

“Two office towers are currently being proposed (although more could be considered), each at a height, mass and bulk (approximately 11 stories tall) that works within the neighborhood setting. Active retail uses are spread throughout the district ensuring that the residents of the south of channel area will have access to vital retail services to sustain this new neighborhood.”

And under Kenwood’s proposal, the sheds on Pier 48 would become working artists’ studios with the alley that runs between an outdoor art gallery (designed in collaboration with The Black Rock Arts Foundation).
∙ SWL 337 Proposal: Kenwood/Boston Properties/Wilson Meany Sullivan (pdf) [Port of SF]

Wrapped around hidden parking?
Are they kidding?
One minute it reminds me of Cambridge the next a housing project or a fortress. I do like all the little courtyards.
All rental would increase the number of full-time residents to support retail and a sense of community.
I can’t even image how much of a nightmare those parking garages would be on game days.
Projects! That’s it! I kept staring at this concept and something struck me as strange about how it looked. Thanks Michael…
THis looks like a fortress to me … walling off any welcome feeling from folks who don’t live/work there. I just assume everywhere I see trees, I won’t see storefronts – and that’s too bad.
What is the exact role of wilson meany sullivan in this project. Sounds pretty exciting.