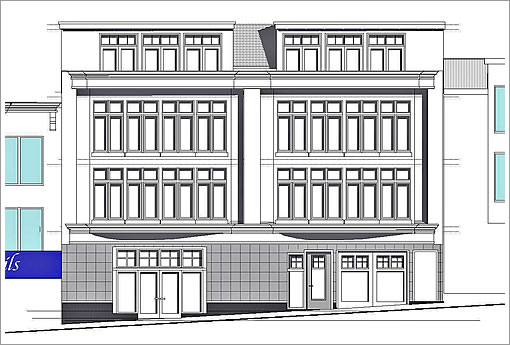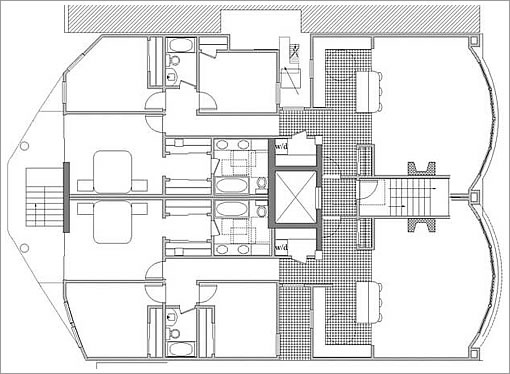
The community good karma continues to flow as illustrations and additional details for what’s rising at 1536 Pacific promptly arrive via our tip line (tips@socketsite.com):
Six more or less identical units (around 1600 sf) with the top two set back six feet along Pacific.

65′ height limit, 40′ building, around 3500 sq ft street level commercial, [basement garage with parking for seven cars]. Construction underway.
Design by Stephen Antonaros. And as always, thanks for the tips (and for plugging in).
∙ The Proposed Design For 1355 Pacific (And Request For That Of 1536) [SocketSite]
∙ Stephen Antonaros, Architect [antonaros.com]
Why not build to the full 65′?
ugh – and why oh why must we continue to mimic the “marina” style??
Is it really that hard to come up with new facade ideas – really, is it??
This side of the street is subject to Peskin’s rezoning effort to lower the height all along the street from 65 to 40. (views, views, views) Don’t know the current status but I think this project had to conform to that threat.
Curious to see if all these adjacent projects actually get approved as currently designed.
I agree about the facade, and suspect Planning had something to do with it, they like to make sure everything is ‘contextualized’ to death especially if neighbors have weighed in on height, etc..