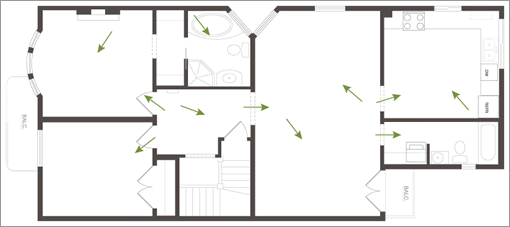
We’ve said it before, and we’ll say it again, as far as we’re concerned every listing should include a floor plan. And better yet, an interactive floor plan that adds angle and context to all of the photos.
∙ Listing: 568 Waller (2/2) – $799,000 [568waller.com] [MLS]

I really love the photographer’s foot in the bathroom picture! Nice.
This is the first time that I’ve seen an interactive floor plan. I love this approach. On the positive side this approach provides me with a 100% feeling of ‘being there”. Because I now know so much about this property there is little need for me to visit this property unless that I am interested in an acquisition. This approach could be a major negative for the listing broker by reducing foot traffic and not having the opportunity to apply the ‘bait and switch’ approach on me and other potential clients.
Great idea. Kudos to Socketsite for featuring it, as most of us probably wouldn’t have seen it.
I like like the floor plan display on the site… and the creative comments. But how bout some details on the details page? Bdrms? Square feet? Price? I did find most of that info on the Property page: 2bd, 2bath, another page mentions parking… no square feet listed.
Must be getting hard to sell a home to put this much work into it. I’d be worried about buying the place, potentially overpaying for all the cutesy sales spiel instead of the underlying value.
Square feet is noted in the MLS. Not a sexy fact, and sometimes misleading. As women everywhere are always told: It’s not the size but the utiliization of the interior space that really counts. – Kathleen (the listing agent)sq ft — 1110 per condominium map.
this condo and the location are depressing.
This seems nice, but a very primitive utilization of the “interactive floorplan” concept. There are several vendors that offer a similar service and, in my biased opinion, the best is Vis-Homes Picture Plan: http://www.vis-home.com/newplayer . Besides the ability to integrate photographs and a map, this marketing has a lot of neat features like a drag-and-drop furniture planner and a 3-D rendering of the house.
720/sq ft is not going to cut it in that neighborhood.
This place looks like it has been finished up nicely – but give me a break, $800K for a smallish flat on a so-so block in the lower haight? Good luck with that. . .