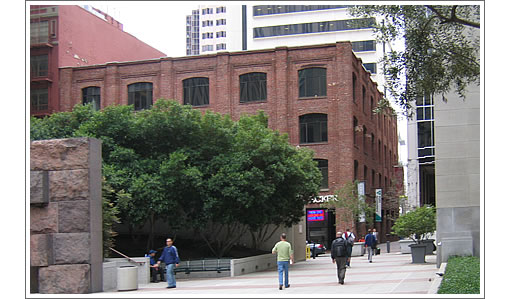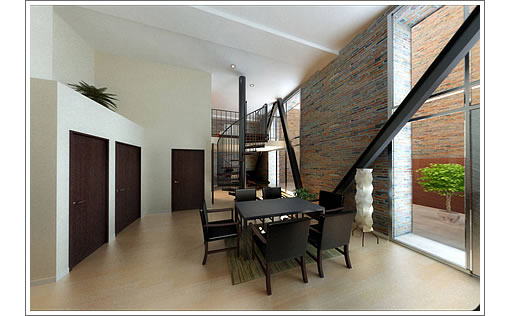
A tipster suggests that Heller Manus might be working on a complete renovation of 1 Ecker Place in downtown San Francisco. And according to Heller Manus, it appears to be a mixed use renovation (51 units with 51,619 square feet of residential and 3,176 square feet of retail) of the four story brick building.

And other than that, we’re at the mercy of the readers for the inside scoop.
∙ Heller Manus Architects Portfolio: 1 Ecker Place [hellermanus.com]

All I know is, I walk over there through an alley on my way to work every morning. They better have top of the line appliances/features because the location isn’t that great.
Oh, I thought this was in the Jackson Square area. Forget it.
Is this next to Yank Sing? If you’re a dim sum lover, this place is for you 🙂 There’s also a good Mexican place right next store. The only downside is the restaurants there could be closed on weekends/nights…
And the area around Ecker/Mission, 1st/Mission attracts some homeless…
There is absolutely nothing open here on the weekends. I work at 455 Market and a few weekends ago I walked three blocks up Market St. before I found something…and it was Quizno’s. Boy was my girlfriend pissed when I arrived back with that crap.
parking???
I also was wondering what they’d do for parking, if any.
The place is tucked behind 49/50 Stevenson Place.
Basically an alley way.
Ok, I just looked at their website too. I’m starting to get irritated at places like this offering “spectacular views”. Are you kidding me? Of what? Stevenson Place? A large office building? Oh wait, Golden Gate University is pretty at night….Come on!
Sorry for the rant.
Anyway as for the parking, they offer “valet”, which to me means off site parking?
Just tooka hard-hat tour today. Basically, 51 condos in a brick conversion building. 13 of the units will be tri-level lofts and all units will have at least 12 foot high ceilings. Finishes are good – elegant and quality.
Pricing to be finalized in the next couple of weeks and move-in scheduled for May of 2008. It appears that the 1st floor units will have access to a basement level (but won’t be counted in your square footage).
Unit mix will be 27 studios, 12 1BR’s, 12 2BR’s – great pied-a-terre units for those Financial District people…
After seeing this operation in action, I can only say that the materials are inferior and labor skill levels are non-existent and probably many of them are undocumented. I even saw one of them urinating inside the “plastic wrap” as the developer/contractor isn’t providing adequate sanitary facilities. Lastly, I saw some of their employees being paid by personal checks, which makes me wonder if they or anyone’s paying taxes. Don’t worry though. By the time this is finished all of this will be buried under a thin veneer that the buyer will pay dearly for in years to come. Shame on this out-of-town developer for lowering the standard and cheating the public.
Wow, some mighty strong words there, ribeye. Hope you can back them up with some proof.
Personally, I’ll take Mark Choey’s view and opinion on the project over yours – he’s an expert, and you are not.
Ribeye,
I’m sorry you feel the need to criticize this project. You must have another motive to badmouth this project. Let me correct you one step at a time:
1) As of your posting on Feb 20, 2008 there were NO finishes on site. It would be impossible to critique something that doesn’t exist.
2) There are 2 bathrooms on site in the basement. Real Bathrooms, nicer than porta-poties.
3) You did not see employees being paid by personal checks. All Payments come from Colorado. So unless you were in Colorado at the time, you are lying.
4) If you don’t like mexican people just say it. The carpenters and Labores are Mexican. They are also members of the local unions and pay dues and taxes like everybody else.
5) The views shown in the marketing material are “real”. They are actual photos taken out of actual existing windows.
______________________________________________________
I encourage the public to see for themselves that the finishes (now installed in some units) are far superior to other projects. This is not an exaggeration!
I am saddened to see that somebody like Ribeye would go out of his/her way to degrade this project. I am even further distraught that I have wasted my time responding to such outrageous comments.
Please leave a note on the front door if you wish to tour the building. You will be notified and given a tour. Then you may post an accurate assessment.
And finally: It’s out-of-towners that make San Francisco what it is. It’s an international city. The building specifications far exceed minimum code. These condos were built as luxury. Stop by and get details about this. Then you be the judge. But don’t listen to somebody who has a political motive to destroy the project.
Millions of people walk by this site and there have only been 5 negative comments. Think about it, that is very positive.
yet another commercial/office building downtown converted to high-end residential. where do the people who can afford these places make their living? is sf becoming becoming entirely a bedroom community of the peninsula? or is the city becoming a residential area for people who don’t need to work for a living?
“Is sf becoming becoming entirely a bedroom community of the peninsula?”
YES! It already has, about 10 years ago I think. That is when the reverse traffic on 101 and 280 was greater than people coming to work in the city.
There’s nothing quite like the sound of bricks crumbling in an 8.1, is there? That’s why I’m sure they’re using real strong and huge diagonal beams, which are always lovely too look at, and great to put bumper stickers on. This renovation looks like it would have major appeal to yuppies with severe educational debt, and who work downtown about 100+ hours a week, and have no social life–but that’s just my opinion.
Do we have any prices on this place yet, or are the sponsors afraid to suggest any? Let’s see: an average of roughly 1,000 sq. ft. per apartment (51 units with a total of 51,619 square feet), times $1,000 a square foot equals. . .bankruptcy, no?
I found the project to be a remarkable tribute to maintaining San Francisco charm in the middle of an ever heightening downtown. The views may not be spectacular but they are of a vibrant San Francisco community. I found the finishes to be very high quality, not quite Jackson Square but thoughful an forward looking. The ground level courtyard unit were in my opinion the greatest value. The outlook into the courtyard was stunning with the arched brick openings and the basement was a bonus you just don’t see much in lofts. A unique property which required vision and a belief that the cutting edge doesn’t alway involve cars.
Where are the prices? And which units are still available?