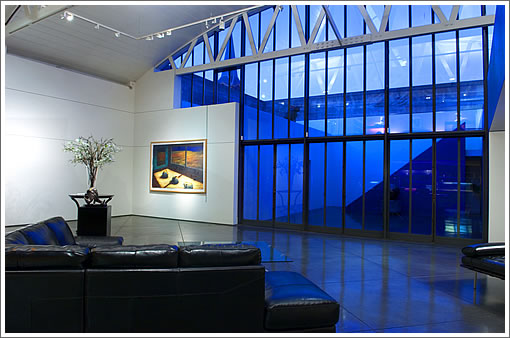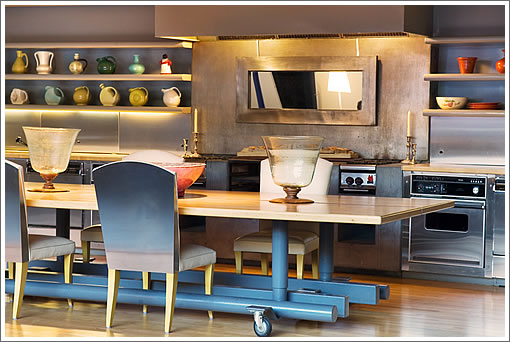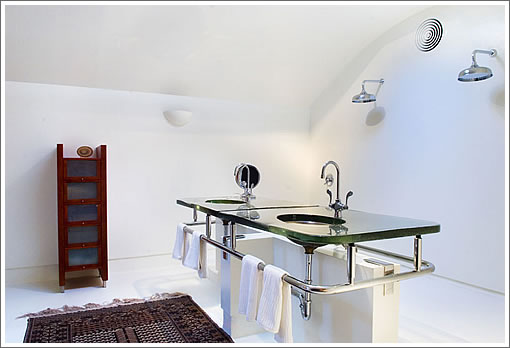
Born a furniture warehouse, 67-69 Belcher was destined to be demolished and redeveloped (into condos) in the early 1980’s. Instead, artist Spaulding Taylor and partner acquired the Duboce Triangle property converting half into a one of kind residence designed by architect Ira Kurlander and Johnathan Straley (67 Belcher), and the other half into 10,000+ square feet of gallery space and art studios (69 Belcher).
The residence consists of over 4,000 square feet of interior living space; an additional 1,400 square feet of outdoor courtyards, gardens and terraces; and a 2,900 square foot private art studio (which can be accessed through a hidden door in the walk-though master closet). Ceiling height reaches to 22 feet in the main room and a wall of windows and glass doors floods the space with natural light. And while technically a two bedroom, for all intents and purposes it’s one dramatic master loft with a guest suite (including full bathroom, fireplace, and garden) and office (with Moorish courtyard) to the side.

The modern concrete, steel and wood kitchen (with two ranges, ovens, dishwashers and sinks) stands the test of time (although we’d expect a buyer to replace the “retro” appliances post haste). And the Taylor designed table on wheels (which we’ll assume is part of the offering) can be split in two and each half independently raised or lowered.

And of course, there’s that master bathroom which features a pair of nickel silver basins set in slab of green glass and supported by stainless steel piping; a skylight, and two open showers in a room that doesn’t matter what gets wet (“walls are coated with a pristine white waterproof epoxy and the floors with Deco-Rez, an epoxy and sand mix”).
And while very few will be able to afford it (asking $6,900,000 for both buildings), as least you get to know what’s behind those ivy covered walls. And perhaps you’ll find some inspiration for a project of your own.
Wow, that last b-room is a beauty… swoon.
Absolutely beautiful. I hope they are able to find a buyer that can make the most of such an incredible space.
I am SOO tired of these cookie cutter lofts! If you’ve seen one, you know I’m kidding.
Thanks Socketsite for possibly the coolest real estate porn I’ve seen in ages.
OMG. that bathroom rocks. Even I think that would be fairly easy to maintain.
Holy crap, it all just makes me wonder where I went wrong in my life…
Nice window!
I attteded the launch party last night — truly one of SF’s most extraodinary spaces!
It’s OK. I’m undewhelmed. Hate the blue wall and other faux wall treatments. And the staircase looks like a gimmicky afterthought. Maybe cool for SF, but it would be mediocre for other cities. OK, I’m braced for the indignant backlash.
Wow.
Yeah, honestly, not blown away like I thought I would be. It’s just too cold and sterile. And the all red room would drive me insane.
No thanks. I could find something I liked a whole lot better for about 1/3rd of the price.
It doesn’t really say Blade Runner to me, Roy.
More like Closer.
While the bathroom is still cool with the white epoxy walls, back in the 90s it was ALL marble – a kinda white/pinkish that I didn’t LOVE, but it was still a hell of a lot of marble. I wonder if it’s still under the epoxy?
As I said in the previous post, this building was for sale in about ’97-’98 for $1.5 million. That was considered REALLY expensive in those days and my friends couldn’t afford it (btw, that was 1.5 split 3 WAYS, and each friend was a tech exec. with salaries ranging from $125k to probably well over $300k). $6.9 million: That’s outrageous! I’d value it at about $2.5-3 million. (how much income can 10,000 s.f. of artist’s space bring in anyway???)
Nice loft, but I will forever remember this place for the two giant (mating?) rats running around the ivy out front – one of my few rat sitings in SF!
The way it’s decorated, does the interior of this home seem a little too “kitchy” or however the he|| you spell it, to anybody else? The kitchen decorations are a little overwhelming and redundant, the bathroom is great, but the decorations leave a lot to the imagination. Looks like they got their accents at Ross (which isn’t bad if it’s moderated) and that mirror under the oven hood is pretty tacky and would stay clean until the first strip of bacon hit the pan. Those showers are pretty hot though, I’d rent my bathroom out to a local porn studio 🙂
Dear rg at September 14, 2007 7:26 PM,
Your memory is slightly inaccurate. I represented the owner when Mr. Taylor sold his residence in 1996 and I am representing the owner today.
The asking price in 1996 was $2,200,000. It sold in for slightly less than the asking price and closed escrow on November 14, 1996. In 1996 there were 31 homes and condominiums that sold for over $2 Million in San Francisco.
The artists studios were fully occupied since they were first created in the mid 1980’s and are still some of the most popular studios in San Francisco.
The master bath is exactly the way is was when created by Mr.Ira Kurlander in 1984. The surface is an off white waterproof epoxy.
The only marble in the home is in the private enclosed patio off of the office, which has a fountain and like most of the rooms is a hidden treasure.
As to the present value of 67-69 Belcher Street, an appraiser may consider the recent sale of 474 Tehama Street, between 5th and 6th. This stunning residence, 3 bedrooms, 4 baths is on a 25 ft wide by 100+ ft deep lot. Jim Jennings AIA designed the home and Ryan construction completed the building in 2002.
The home is 4,500 sq ft and sold for $3,200,000 on June 29, 2007 for $711 per sq ft.
67-69 Belcher St. is on a lot 100 ft wide by 125 ft deep. The residential portion, 67 Belcher is 50 ft wide by 125 ft deep and all the components comprise over 8,500 sq ft. If the property sells for the listed price of $6.9M that would be $811 per sq ft.
In addition, 69 Belcher is approximately 8,500 sq ft of studio and gallery space.
Net, Belcher Street is slightly larger (17,000 sq ft) than 454 Tehama (4,500 sq ft).
After being on the market for one day, as of tonight, 67-69 Belcher is still available.
Frederick Allardyce
Sotheby’s International Realty
117 Greenwich Street
San Francisco, CA 94111
[Editor’s Note: 464 Tehama on SocketSite (and yes, the subsequent sale at $3,200,000).]
the thing I love most about Socketsite is that the Realtors get a chance to come on and discuss their properties.
This property fits a very specific niche: minimalist modern.
If you are into that, (as many here are) this is the penultimate.
if you’re not (like me) you hate it, and it reminds you of a morgue.
My biggest question:
where do you put your toothbrush?
🙂
I think the spaces are quite amazing, and I, for one, would love to live there. However, I am more than a little blown away by the price! Yes, it is huge, but the price per square foot should decline for larger properties. There is not a magic price per square foot…but it depends on number of br’s, etc.
Also, it doesn’t appear to me that there are very many expensive finishes in this loft. It’s appropriate for the industrial space, but aside from the bathroom it looks to me like we’re talking about a lot of sheetrock…. $6.9 mill for that? Jeesh.
This property defies classification, The public areas are outstanding, enormous and gracious. The private rooms are intimate, secluded and state of the art. The masterbath includes and enormous dressing room with mirrored closets, built-in cabinets and storage. There are gardens, and private fountain patios, a spa patio and ample room to entertain outdoors for large amounts of people in private. In addition the next door gallery area which many reviwers have ignored,is probably the largest privately owned gallery space in S.F. with 3 seperate gallery rooms. in addition to that are over 15 private and seperate studio spaces of different sizes and uses. The main home has its own 2900 sq. ft. studio space with an industrial kiln,and huge amounts of painting and other useage areas. Uptsairs include a private photography shooting area. The finishes, such as the glasss enclosed stairwell that lights up were made in Europe as well as the front door glass enclosed window area. The lighting is state of the art to showcase the owners art collection. Ther are stainless steel sliding doors the fully enclose to kitchen for entertaining if one wants the kitchen out of view. The upstairs masterbedroom also has enormous pocket doors the enclose that room for privacy. The hearth in the living room has been published in books for its design. the outdoor decks are made of granite and marble.There is a private office with built-ins for computers etc facing and featuring its own private fountain enclosed outdoor patio. The list goes on.It is spectacular and unduplicated in S.F.
Yeah, it’s big…and?
Is there a view from any bedroom? You certainly don’t get one from that huge living room window.
Who pays $7 million for a place that doesn’t really even have a view of the city (except from that top outside deck).
Thanks, but no thanks. I’ll take my warm, inviting 3200 sq ft house in the Berkeley hills with a view from Mt. Tam to Redwood city.
If you are going to have two showerheads, they should be a lot closer to each other.
check out the web site for belcher studios gallery. lots of great shots of interior gallery space. with 17,000 sq. ft of building, seems like the possibilities of useage of the property for whatever the new owner wants to do are endless. or leave it the way it is.
“If you are going to have two showerheads, they should be a lot closer to each other.”
I’d agree for a shower that was designed for one, but this looks to be up for two (if not more). I love it.
my last post got eaten, 🙁
this property surely is unique,which will be its charm and its curse.
I can’t think of many buyers who want/need/can use 10,000+ sq ft of gallery space.
thus I find it likely that this will be bought by a business… I can easily see this place as a salon or spa, or an art gallery, or maybe even a business meeting place, or an office…
but how many people have art collections that can fill this space? how many artists can afford $7M?
anybody know comparable price/sq ft for art galleries near here?
people have forgotten to talk about the actual neighborhood. Isn’t this way too much to pay this ower haight neighbooring neighborhood. What about all the vandals and vagrants?
The property is in the Duboce Triangle, near 14th and Sanchez, which is a pretty nice area. It’s a neighborhood of million dollar homes rather than $7 million homes, but hardly a slum.
The homes in this neighborhood command more than a million dollars, heck the condos across the st. I believe just sold for a million. Do a drive by and see that the lot alone is larger than multiple homes or apt. buildings put together.It a residential neighborhood, close to upscale reataurants, shopping, mass transit.2 blocks to duboce park.
you say this is near Duboce Park as if that’s a good thing. This park is filled with three things IMHO:
1) Dog [Sh*t]
2) Drug use
3) Homeless People
those are negatives and not positives IMO.
Some say that the comments are overlooking the value of the gallery space (which I’ve been in many times during open studios and is fantastic). But I find it hard to believe that the gallery space is contributing much to the value of the property, at least as an income stream, and its value (except as a develpment play) is probably negligible. And I worry that if this property does sell for the price quoted, then the artist tenants are doomed, which would be too bad. It would be interesting to see how much the gallery segment of the property is worth as an income producing property.
On the neighborhood…Belcher is one street back from Church and Market, and just around the corner from Duboce Park…certainly not a bad area, but not a $7 million dollar home neighborhood either. It has its share of grit, and as one poster noted, no views.
duboce park is a wonderful oasis in the middle of the city. yes it has dogs, thank-god it’s dog friendly and its fair share homeless,(thank-you to the liberal politicians who let homeless get away with breaking any law they want) but it is also filled with friendly caring neighbors who take pride in this park and our neighborhood.who look out for each other and each others families and homes.
I apologize for my bad memory. I have always remembered the bath as marble and have recounted visiting this place many times over the past 10 years – mostly all positively. Of course, I will believe you if you say the price was $2.2, but all my friends remember it as $1.5 (perhaps it was raised after we visited?). That being said, I’m not sure how this place is being appraised. Are the artist’s studios generating enough income to even cover the taxes and maintainance on the space? It seems to me that 1/2 the building is a detriment to the purchase – a literal money pit. I believe that the previous post is exactly correct – the future of the studios looks VERY grim at this price. As for the residence, while beautiful, it is VERY dated. As noted in the marketing, all this “cutting edge” architecture was designed/built between 1984-1993. It must show a lot of wear beyond just looking like 80s design. Furthermore, the space is just not useful. That was the problem in ’96 – there was essentially one bedroom. The master is just a mezzanine with no privacy. Lot o money for a 1/2.5 and very difficult to rearrange to make it better. 8,500 s.f. is fine to quote, but keep in mind that a 5,000 s.f. living room doesn’t serve much purpose and the entry hall is probably another 500 s.f. of wasted space – I remember it being a very odd TUNNEL.
Dear rg at September 17, 2007 9:20 PM,
To each his own.
It is a shame that (1) you have not seen the home since 1996, (2) you are not a fan of contemporary architecture, (3) not aware of artist’s studio current rents throughout SF, (4) have not seen the master bedroom with it’s hidden sliding doors, (5) have not seen the 2,900 sq ft owners studio with kiln, (6) some how missed the office with it’s own private patio and fountain, (7) think the living room is 5,000 sq ft, when it is actually 1,500 sq ft, (9) not aware of the library or the five outdoor patio’s and decks, etc.
Are you sure you have actually been in 67 or 69 Belcher.
As to bedrooms, if you wanted more, one could remodel the owner’s studio into 8 additional bedrooms and bathrooms.
As to the condition of the property please visit http://www.67BelcherSt.com
As to appraised value visit the post above: 464 Tehama on SocketSite (and yes, the subsequent sale at $3,200,000).
You should visit http://www.belcherstudiosgallery.com and go see the artists to discuss their “grim future”.
Frederick
Wow, Frederick is defensive!
Frederick, it is definitely a one of a kind property. And perhaps you will find that one of a kind buyer for it. I’d sure like to meet him/her, because he/she is definitely unique.
To truly enjoy this one of a kind property, the buyer will need to be an independently wealthy potter who wants to be a landlord subsidizing space for a dozen or so other artists. (yes, art studio rents might be high, but they can’t be high enough to justify this price). Oh, and the buyer will not mind a slightly gritty neighborhood, no views to speak of, and a hefty heating bill.
If you’re not a one of a kind buyer, but just an ordinary multi-millionaire, there are scads of locations that are nicer, but lack the in-home kiln and the company of other artists, neither of which you probably give a damn about.
This will be a really fun one to watch. Please report back, Socketsite!
Hi curmudgeon at September 19, 2007 10:36 AM
Give me a call and I will share with you the real info!!
Frederick
UPDATE: A One Of A Kind San Francisco Property Returns