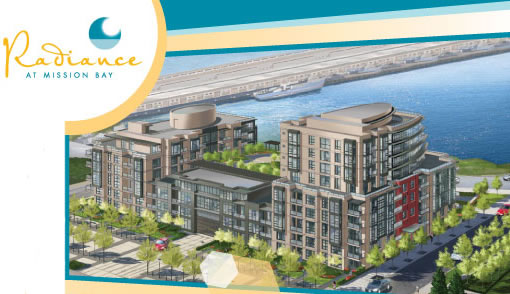
A tipster finds and forwards a sketch of the mid-rise buildings for Radiance At Mission Bay (“Sales Commence March 2007”). And we notice that floor plans for the nine mid-rise levels have been published on the Radiance website. We’re still looking for the scoop on the two 16-story towers.
∙ Radiance At Mission Bay: Sales Center And Website Coming Soon [SocketSite]

Interesting to note that the Radiance development is right down the street from the new GAP building in Mission Bay (which is where the Old Navy employees that were transferred from Hills Plaza ended up).
Wow, Michael, that has to be the most non-Real Estate comment I have ever heard posted about a project. Why do you even care that GAP employees are now working near by, it is not like any of them would be able to afford this project or anything else near by, let alone afford the HOA unless their mommmy & daddy helped pay their mortgage and HOA since their ‘McJob’ won’t cover either one.
Anon: It’s the Old Navy corporate headquarters Michael is referring to, not a retail store.
Anon: And it’s directly related to the SocketSite thread on the Infinity and Google’s sublease of the Old Navy space in Hills Plaza.
Wow, Anon, you know nothing.
I have many friends at Gap making well into the six figures, and many of whom own their own properties.
You don’t think they all fold sweaters for a living, do you?
Anon missed this one big time…
Anywayz, looking at the rendering I don’t see two 16-story towers. Is the rendering just not complete or is Bosa intentionally keeping it out of public’s eye for now?
Anon: yes, see discussion on The Infinity from over the weekend to get why the Gap/Old Navy office (not retail) point is relevant.
Who knows…maybe an apology to Michael is in order??
Years and years ago Catellus fired up the Gulfstream and flew a design team throghout Europe to study and learn from some of the world’s most beautiful cities. Their team probably had a lot of great dinners and produced some nice sketches and watercolors of a plan that looked like a cross between a city in Spain and Amsterdam (Go figure?) Anyway, instead I think we are getting an attempt at San Diego north. Anything is better than a railroad yard but will this neighborhood when completed really have shown thoughtful and imagninative planning? Are these the type of buildings you would want to be around in 100 years?
“Anywayz, looking at the rendering I don’t see two 16-story towers. Is the rendering just not complete or is Bosa intentionally keeping it out of public’s eye for now?”
I would think that the latter assessment would be correct. Following up on their site, they only have floorplans released for the mid-story towers as well. My guess is that this portion is further ahead in development and that the high rise tower sketches/floorplans will be released over the next few months.
I think that over the long-run, this will be a great location. However, it may be somewhat isolated for a while, until more development in the area occurs. Can anyone estimate how long it will take the surrounding lots to fill in?
Morgan – my thoughts exactly upon seeing this “rendering”. Why does everything at Mission Bay look the same AND have no real character. Very sad.
On a related thought, is anyone as bummed out as I am by the prominence of the parking garage at UCSF? It’s this huge structure right on 3rd, which is the “main street” of Mission Bay. It just sticks out like a sore thumb, and I think it’s going to remain pretty prominent in views in Mission Bay.
I know that’s a sideline…but another way in which the “planning” standards of Mission Bay have been subverted or perverted.
I think the UCSF campus design is as bad as my spelling in my last post. So much for gracious courtyards, pergolas, and using the foundations established by the designs of Berkeley, Stanford, or even the San Francisco Art Institute (which I think is rather beautiful with how it fits into the hillside with courtyards and bell tower). I know I am a broken record on this subject, but we are really missing an opportunity with Mission Bay to do something truly extraordinary instead of just getting anything new that the developers throw our way and being satisfied that at least something is being built.
At least they’re not huge Victorians.
Henry, I’m with you there. That would have been even worse.
Victorians would be worse by far. Why are designs not more responsive to the historical context of Bay Area regional architecture however?
Schweinfurth in particular began to develope a language of buildings that created density with courtyards instead of towers and nowhere was there any praise from Bay Area regionalists towards the Victorian homes that were mostly designed from catalogues without any consideration for location or climate.