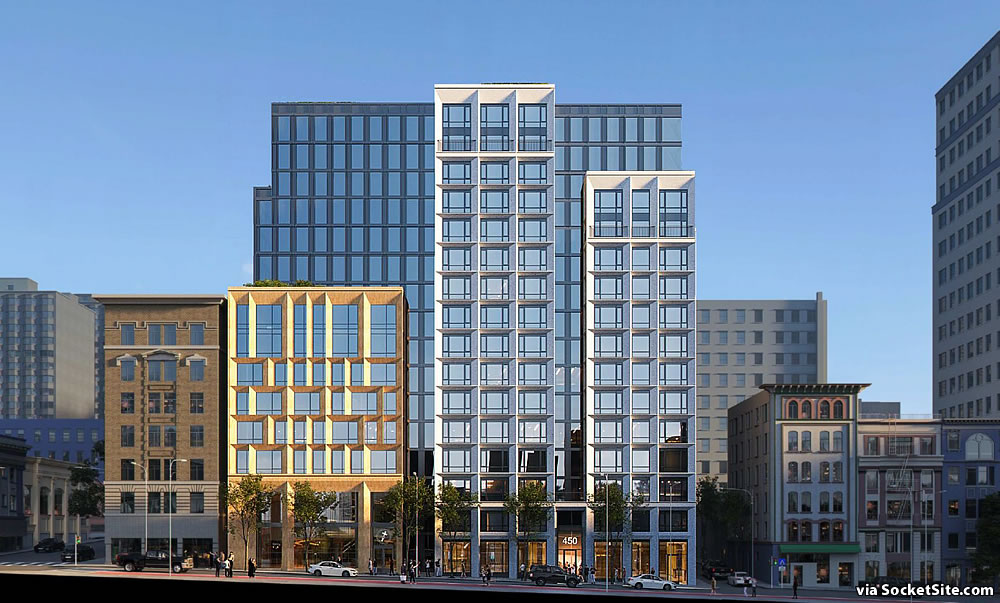With San Francisco’s Board of Supervisors having overturned the revised plans for a 13-story, mixed-use building to rise on the site of the columned Fifth Church of Christ, Scientist at 450 O’Farrell Street, revised plans which would have yielded around 300 “Group Housing” units on the site rather than 176 individual apartments as originally proposed and approved, even bigger plans for the site have been drafted and are close to being approved.
The re-revised plans for the site, as newly rendered by Gensler for FORGE Development Partners, would now yield a 17-story development, rising up to 182 feet in height on the site, with 266 regular dwelling units (a mix of 103 studios, 114 one-bedrooms, 30 twos and 19 three-bedrooms); 2,700-square-feet of ground floor restaurant/retail space, including the existing 1,000-square-foot restaurant space (i.e., Shalimar) at 532 Jones, which is part of the project site; and an 8,850-square-foot replacement church fronting O’Farrell Street.
With the window within which to appeal the amended plans having passed without a new challenge, the re-revised project, as outlined above, has now been certified, approved, filed and entitled.
Keep in mind that a building permit for the 13-story development was approved and issued back in 2020, but the application for a permit to demolish the existing church and break ground, which was submitted back in 2018, has been on hold and has yet to be processed and the paperwork for an amended building permit has yet to be filed. We’ll keep you posted and plugged-in.
