Purchased for $1.399 million in August of 2017, which was $91,000 under its list price at the time, the “luxurious, high-style corner unit” #405 at 1450 Franklin Street, a 1,325-square-foot, two-bedroom, two-bath unit with two private decks, storage and parking in the building’s garage, returned to the market priced at $1.349 million three months ago.
Featuring an open floor plan, walls of windows and central air, along with high-end finishes throughout, the list price for 1450 Franklin Street #405 was reduced to $1.339 million after a few weeks on the market and then removed from the MLS in December.
Having just been relisted anew, with an official “1” day on the market and a further reduced list price, a sale of the two-bedroom at $1.25 million would now be considered to be “at asking” according to all industry stats and aggregate reports but 10.1 percent below its 2017 value on an apples-to-apples basis and while the frequently misreported Case-Shiller index for “San Francisco” condo values is up 12.3 percent over the same period of time.
If you think you know the market for contemporary condos, “located at the intersection of several quintessential San Francisco neighborhood[s],” now’s the time to tell.
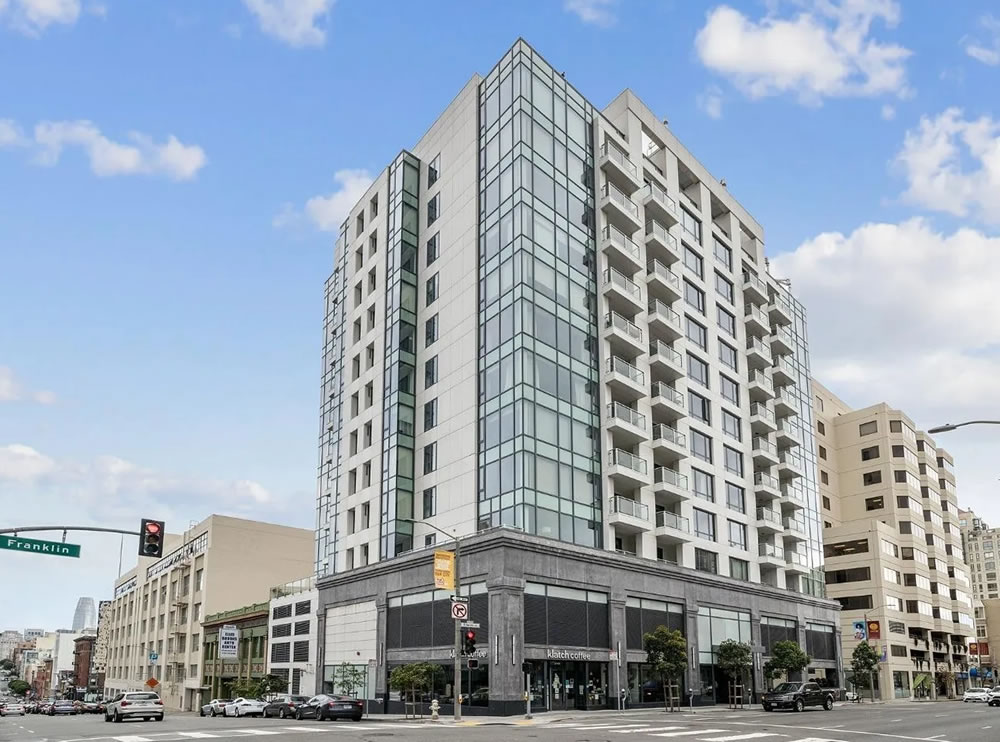


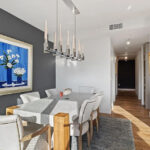
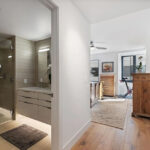
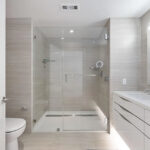

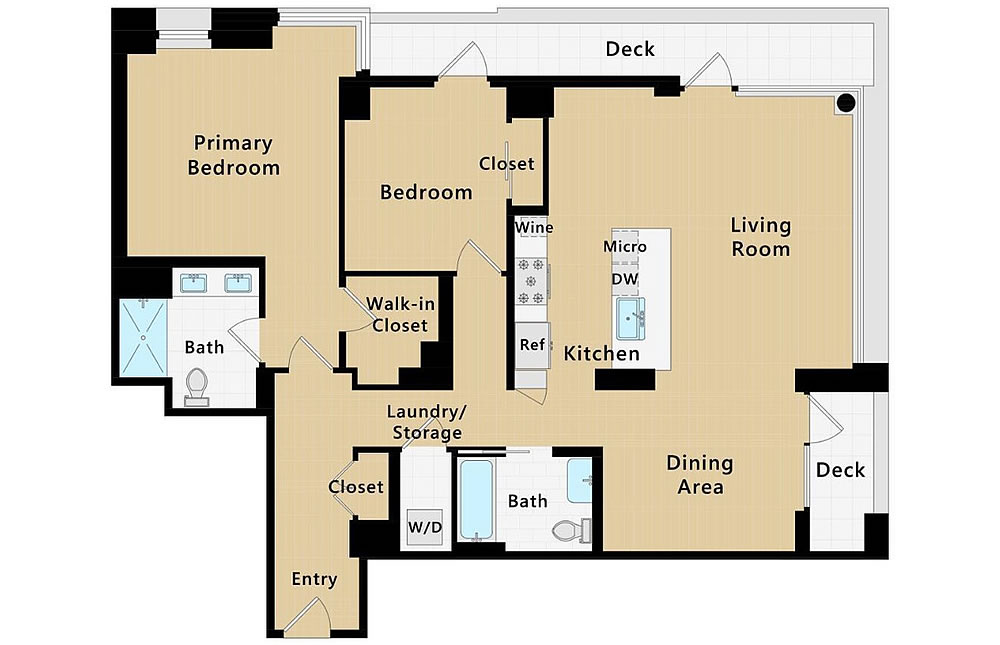
Owners of condos with onsite parking need to start thinking about onsite charging, especially whether it is physically possible to provide separately metered charging at assigned parking spaces for a reasonable cost. The time is coming (soon) when homes without separately metered charging will be more difficult to sell.
A significant share of buyers of homes >$1 million already own EVs or are considering buying one.
Just include it in the HOA fee.
Not as as simple as that. The house meter might not have enough amps for sufficient vehicle chargers for the residents. PG&E is telling existing HOAs in some areas that they can’t provide more electrical service for chargers. Commercial buildings typically have some power to spare.
A one-off install in a building and random charging stations around town may be ok for now. In order to accommodate the “EV Revolution” however, the grid requires significant, expensive and widespread transformer replacement. Nationwide. Fact.
As a side, I imagine they can forget about hanging transformers off of power poles. They’ll need to come up with proper accomodations. Generally, with so much want for running things on electrical, they’ll need to fortify things – no more running power lines through trees also. Hey, perhaps they can find it in themselves and finish that job undergrounding the west side. I’m not holding my breath.
It’s a condo. If the association agrees to provide an individual charging station for one owner it has to provide the same for all. That’s never going to happen.
The alternative is to install charging stations in unassigned parking and allow first come first serve to use the station. The station will bill the individual for the power used. Then there is the issue of liability insurance for any damage caused to the common elements should the car catch fire while plugged into the charging station. And EV’s have been known to catch fire while plugged into charging stations. Owners auto insurance will usually cover any damage to the owners car and surrounding area.
Keep in mind Tesla says it can take up to 30,000 gallons of water to put out a EV fire. Pouring that much water into a underground parking garage will flood the garage. It’s complicated.
Of course, the problem with having the owners association install and maintain a single charging station for use by all residents on a first-come, first serve basis is the time tested tragedy of the commons, not in the sense that an individual resident/owner will exhaust the resource (individual billing addresses this and it’s doable as a practical matter), but in the sense that a few price-insensitive people will monopolize the charging station.
You can see this in action in any number of residential complexes where EV charging is provided in the South Bay right now. In my personal experience, people who own luxury plug-in hybrids are the worst in this regard, because they can drive their vehicle without having to charge but blithely deny access to the charger to fully electric EV owners who absolutely need it.
California laws right now require multi family buildings to allow owners/tenants the ability to charge their EV. Owners/tenants typically pay for the level 2 chargers to be installed. This is not an issue.
Not a fan of the location at all (at the “intersection” of neighborhoods — i.e., not in any real neighborhood itself — sounds right). But the layout and look are better than most of the similarly-sized condos in newer buildings downtown/”the East Cut.”
I don’t know what the stager was thinking with that bedroom though — the space clearly calls for modern, not traditional, chunky wood.
No clue what this goes for. I wouldn’t have moved to that location in 2017 and still wouldn’t now.
I dunno, you’re easy walking distance to Japantown, and even Fillmore, and not too far from upper Polk too. And very close to Whole Foods and to Van Ness BRT (such as it is…)
I think the layout’s a bit odd – long and awkward hallway to shunt guests down … “come this way … now turn right and walk down the hall… now skirt the dining room table (please ignore the kitchen), and … tada!”
My micro-level criticisms:
1) Seems strange to have the secondary bedroom be the one with the deck access; why not a glass door for the MBR (giving both a view and access??)
2) Didn’t the secondary bath used to be the one with the shower-only ??
3) The walk-in seems remote to the MBR, yes it’s within it, but still guite a few steps from most of the room. Why not move the secondary down into the walk-in space and put the walk-in on the top next to the deck?? (This would also reduce the wasted space of the (excessively) long hallway to the secondary, tho at the price of increased distance to the deck door.)
The space where the TV is located is odd and needs a rethink. Mostly wasted, as currently configured.
These are things people don’t give much thought to in a strong market.
And the deck area isn’t that great. Long and narrow. Not great for groups of people to gather our for a container garden.
If you mean the area above the kitchen – wall mounted TV? – then I agree; I thought it was an area for a breafast nook, and perhaps it still could be, but with a dining counter that probably wouldn’t serve much purpose. Perhaps it would have made more sense to put the kitchen in that area, the dining area to the right in the corner, and have the rest of the area a larger (and more rectangular as opposed to L-shaped) living room. The deck(s) I don’t think you can do much about, as they’re within the buildlng lines, so more deck space > smaller rooms.
But your point that “people don’t give much thought to in a strong market” sums it up nicely: much of the runup in prices was from buying by people who don’t think.
A deck in SF is the biggest waste of space, even on the rare days they are usable they are empty. Maybe Fleet Week, which should be cancelled, but would be much better utilized as additional indoor space or an enclosed sunroom.
Definitely not staged…
Location is noisy and Franklin is a surface-level freeway when the light is green.
Floor plan leaves much to be desired as many have pointed out. A view into the bathroom from the kitchen is hardly enticing. Very limited storage space, especially in the kitchen. Very weird living layout and TV location. Deck is too narrow to be functional regardless of lack of views and SF weather.
Horrible layout with low ceilings.
Most of these criticisms are weak – hallway too long? Walk-in too far? Second bath slightly visible, if at all from kitchen? Please.
That’s what I was thinking. This seems like a legitimately well rounded unit, compared to most apples-to-apples that people criticize for being bad (which, of course, they were when previously sold).
Taking just the hallway criticism alone – by rough calculation the entry and 2nd bedroom halls take up about 125 sq. ft., or almost 10% of the square footage. So the buyer is paying for square footage that isn’t used (other than to transit from space to space). It would be fairly simple – as shown by the easy quick criticisms – to re-do the layout such that that square footage was actually usable … larger bedrooms, more closet space, for functional accessibility, etc.
Please. Our criticisms aren’t weak. They are merely our points of view as current home owners and potential home buyers.
And furthermore….
I have to ask if the floorplan is (even) accurate?? The views from inside seem to indiate this unit is on the right corner of the building (top photo). That would put the long deck on the far side facing the building on the right; but a ‘googleearth’ viewing doesn’t show any such decks: in fact, there don’t seem to be any long decks anywhere in the building….so is this place like Perry Mason’s infamous Brent Building (balconies in the interior shots, but none on the actual outside)?? Or is the unit actually the first floor above the podium – the 4xx notwithstanding – in which case your deck is actually the garage roof, and open to all the floors above it ??
the long deck runs along the alley behind this building, and the small deck is on franklin street. the long deck is basically the surface of the podium (the gray bottom part of the building) and you can see the structure (green & white) on top of the podium is offset by a few feet, which is the deck space.
also when i drove by the alley a few months ago there were homeless tents, which would be kind of close to you if looking out from the long deck.
Yes, the 4th floor (going from number) is the first above the podium and seems to be the only level that has the narrow deck between bedroom and living area. Since there are no balconies above, that deck could get a fair bit of Southwestern sun. Don’t think you could fit any furniture out there though, maybe a grill. I googled Perry Mason and in case other readers also don’t know it’s a tv show about a lawyer that ended in 1966.
I googled Perry Mason and in case other readers also don’t know it’s a tv show about a lawyer that ended in 1966
Oh my: I seem to have dated myself (like that time I tried to order a smartphone w/ a rotary dial)
But, anyway, thank you.
It may have ended its first run in 1966, but you could easily have caught that show in syndication and/or re-runs for the better part of the following fifteen years without cable. I was born after it “ended” and that’s how I became familiar with who Raymond Burr even was.
Long time listener… seldom caller. I read this site daily as much for the reader comments as the published content. This thread is classic Socketsite. Happy New Year! (and IMO, fwiw, spending $1.25M for this mouse trap with probably crazy HOA dues in this location might be market rate but crazy. That said, I’m renting a loft in the inner mission where 4 people just got shot and a pedestrian run over both in the past week – and it’s a “highly desirable” location so who can talk.)
Can think of 5 peeps who can’t
(caching!!)
We looked at the unit above this one, and passed on it for several reasons.
Active SB500 litigation with the builder at the time we were looking.
The living area layout is awkward. You either float the sofa or it’s 20 feet from the TV.
No views.
The auto body shop across the street is approved for demolition and replacement. That would have been years of noise.
Building management has made the mind-boggling decision not to staff the front desk overnight.
HOAs were not cheap.
No car charger.
Poor amenities.
We wound up buying very close by. Better layout, better amenities, naturally protected views, lower HOAs, car charger already installed (and the infrastructure and willingness to hook up any other spaces), all for the same asking as the unit we looked at in 1450.
“wound up buying very close by”
would you be willing to say which building? interested because of what you said about car charger.
UPDATE: Contemporary Two-Bedroom Trades Down 10% (From 2017)