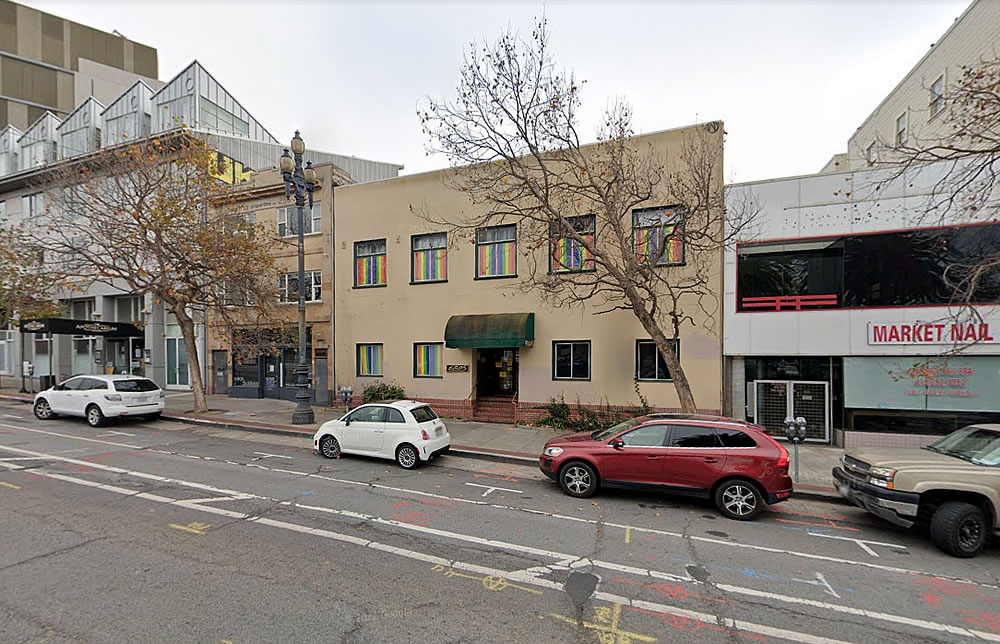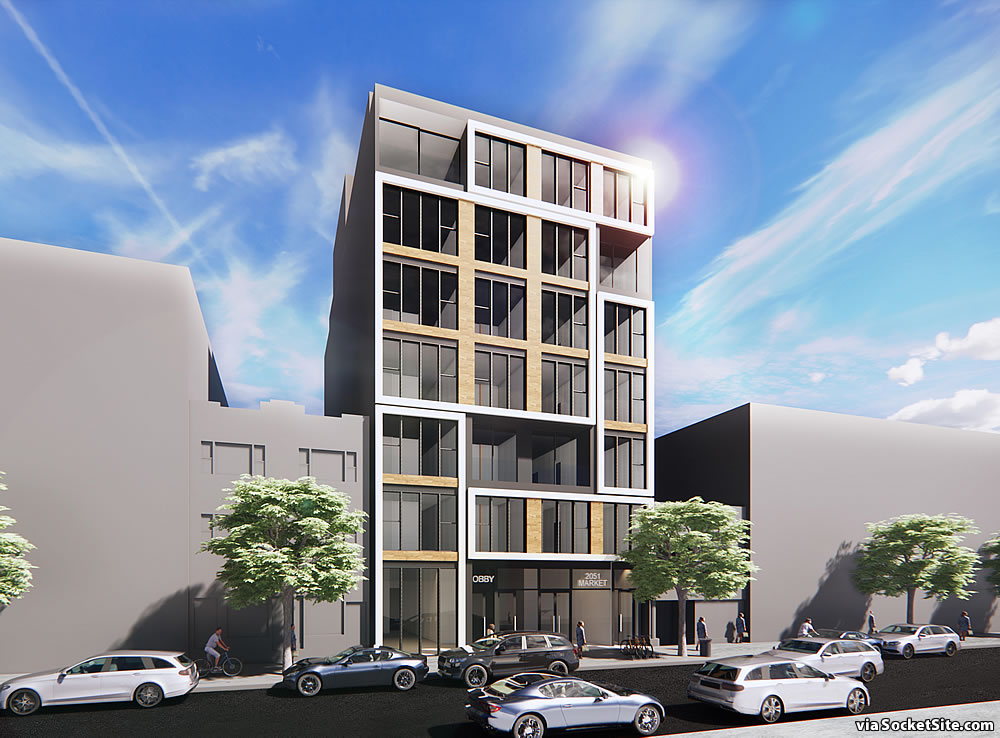As we revealed earlier this year:
Plans to raze the recently shuttered Eros bathhouse building at 2051 Market Street, which was sold for $3.6 million in September of 2020, are in the works. And if entitled, a 7-story residential building could rise up to 85 feet in height upon the Market Street site.
As designed by Winder Gibson Architects for the 2051 Market Street LP, the proposed development would yield 29 residential units, with 16 one-bedrooms and 13 twos; a 1,900-square-foot retail space on the building’s ground floor; and a 1,500-square-foot roof top deck for the building’s residents.
And while the site is zoned for development up to 85 feet in height, it’s not zoned for the density as designed. But the project team is planning to leverage a Density Bonus for the 29 units as proposed.
Having completed their preliminary review of the proposed plans last week, San Francisco’s Planning Department didn’t raise any red flags. But Planning did offer a few suggestions, such as increasing the rear setback above the building’s 1st floor (in order to improve the relationship with the rear buildings, as called for in the design guidelines of the Market and Octavia Area Plan); adding another street tree (to support the existing canopy and pedestrian experience); and “pushing” the proposed design to give the façade “additional depth and texture.”
We’ll keep you posted and plugged-in.


Too bad they can’t acquire the adjacent 2-3 story buildings as well.
I wonder if another type of density bonus could be created by SF to incentivize developers to scoop up multiple smaller lots into one larger build. It will be a lot harder to hit our housing goals when we’re doing these one small lot at a time.
Just the opposite. Small and variegated like the rest of upper Market, not hulking and “DESIGNED” like the gattica of Trinity Place.
Spare me.
1) The 8 story opening is in the final construction, so linking that story is disingenuous at best (unless you haven’t actually seen the finished building).
2) The ‘original use’ of that site was a full block marketplace with a bunch of parking then a motel with a bunch of parking. Are you suggesting that the developers should have kept the motel or parking lots to ‘variegate’ the site? Or are you suggesting they should have built less housing on one of the most transit rich sites in the city
3) Say what you will about Del Webb, but if it were up to him, a much slimmer/taller building would have been built, but the ‘build small’ mentality is why we got the building we did (Trinity Place is it’s own SUD, so there’s an abundance of hearing materials you can read about the development rpcoess).
That stretch of upper Market from Van Ness, past the awful freeway disposal, imposed by political fiat versus community oriented grace, on up to Church is, top to bottom exemplary of San Francisco’s disjointed, provincial planning apparatus. It’s bleak, underutilized and barren. Like a crest above the tree line but with no views.
Now that the recycling station is gone, maybe it’s time for the city to finally come up with a cohesive bridge from the hulking towers of “the what is it again? East Cut? No, Hub” to the Church street transit knot. It needs an owner. A benefactor. The city should hire a world class urban planning team to come in and help. This building and its siblings cry out for better design.
The good news is your buzzwords subjective opinions has quite literally no bearing on this development or any nearby either now or in the future. This is just incoherent rambling that spends a lot of words saying “I don’t like it or anything else, so just don’t build.”
WORD.
Historically, the City messes up everything she touches. Exhibit A, The Fillmore. You’re seriously thinking this hypothetical “world class urban planning team” would be anything other than a front for whatever backroom agenda is being pushed? We already got SPUR. So, no, let’s take a pass.
Switching perspective, in the mid-term, thinking like this might turn out a moot point, overcome by development on the State ticket which sidesteps SF planning/permitting etc.
I don’t think there’s any long “main street” like Market in the world that doesn’t have dead zones given over almost entirely to residential. There’s just not enough demand to make the entire length bustle with activity.