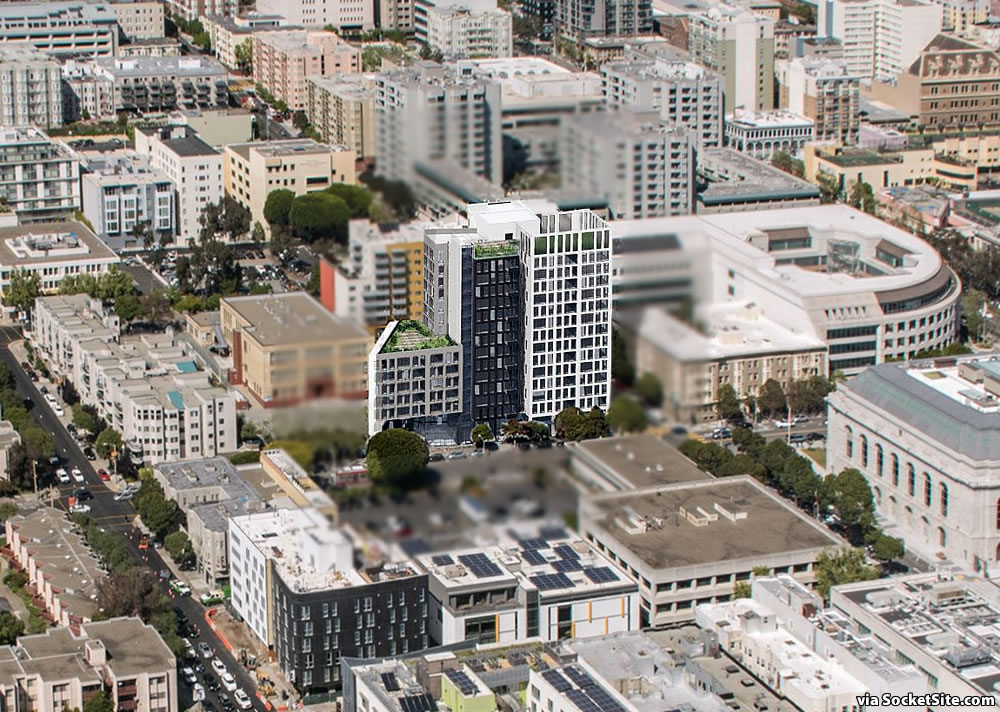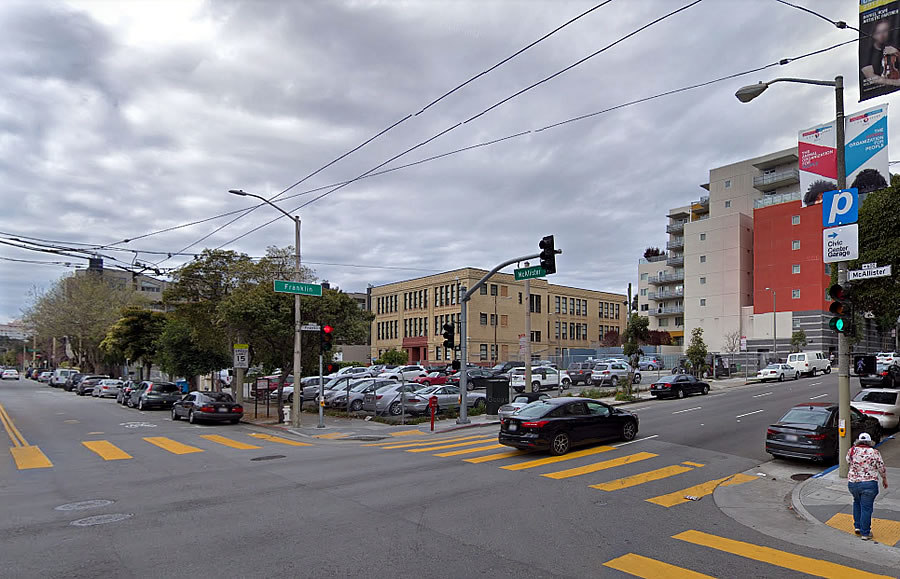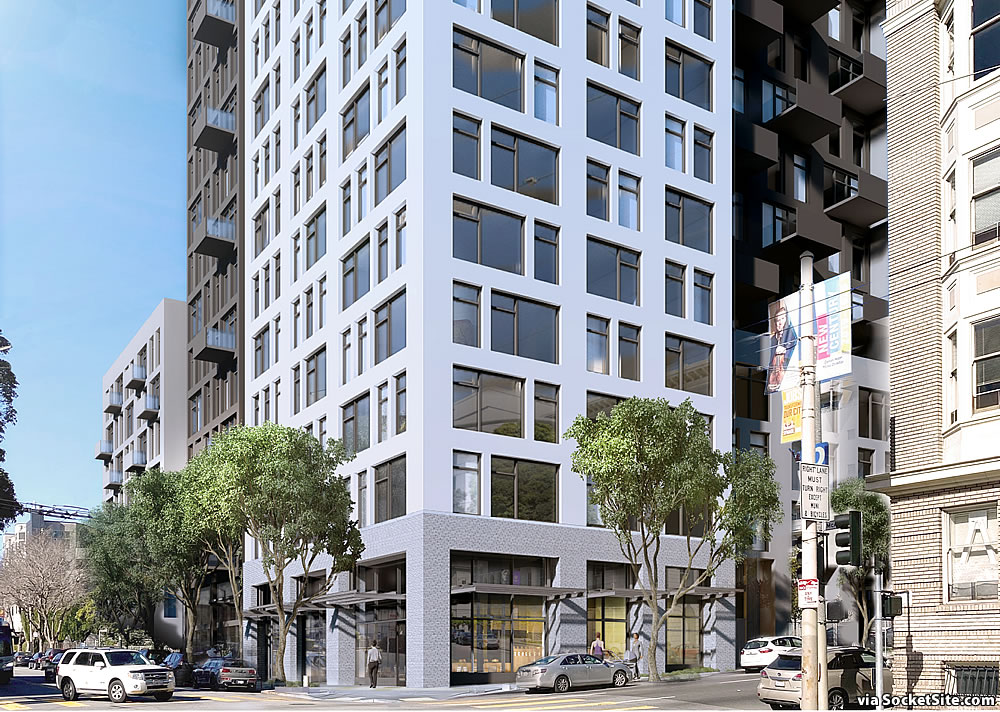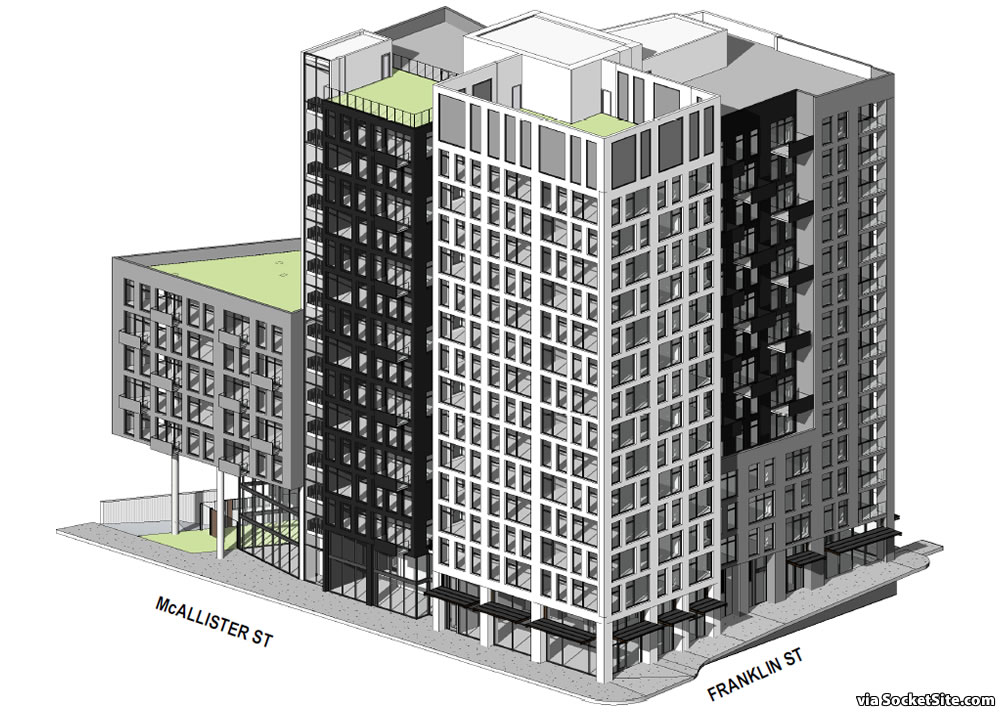The refined plans for a 14-story building to rise up to 145 feet in height upon the two Hayes Valley parking lot parcels at 600 McAllister Street, which includes the former Central Freeway Parcel D on the northwest corner of McAllister and Franklin, have just qualified for a streamlined environmental review and could be approved next month.
As designed by David Baker Architects for the S.Hekemain Group and on the boards since 2018, as we revealed at the time, the development as proposed would yield 196 residential units, a mix of 115 studios averaging 458 square feet apiece and 81 two-bedroom units averaging 994 square feet each, with a basement garage for 43 cars, secured parking for 160 bikes, and around 8,000 square feet of ground floor retail/arts activity space.
While the corner site is principally only zoned for development up to 85 feet in height and a density of around 150 units, the project team is planning to leverage California’s Density Bonus Law for the additional height and density, an approach which shouldn’t catch any plugged-in readers by surprise.
Assuming the project is approved and the ground is broken, the development would take around two (2) years to construct. But we’ll note that building permits for the project have yet to be requested, much less secured. Regardless, we’ll keep you posted and plugged-in.




Looks great! The lack of activity at that corner currently leads to encampments along its sidewalks. Frequent arguments and conflicts among the campers make it a truly uncomfortable block to walk.
It was just starting to get quietish around there after a decade of nonstop hospital, KRON, Van Ness construction. This definitely would be a welcome update to that empty parking lot; hopefully construction staging doesn’t impact Franklin too badly (which has already become a nonstop mess once Van Ness started that I’ll be curious to see if it levels out).
If you’re under 40, statistically you should outlive the Van Ness construction and see the wondrous traffic future.
For the rest of us…
Ribbing cutting for Van Ness is on track for this March, per a SFMTA meeting earlier this week.
Quite frankly, that delay is inexcusable. They boasted about how much they were able to get done in the 6 months of virtually no traffic along Van Ness. And somehow the inauguration of service is still several months delayed?
As someone who has lived on the Van Ness corridor for years, this whole project has been a display of incompetence and mis-prioritization.
I say this all the time, but the Van Ness project does not inspire much confidence in the government executing infrastructure projects.
San Francisco is a city of less than a million people. To paint two lanes red on Van Ness it took them 6 years and $300M+ (yes, I understand the bulk of the work was underground utilities, but still).
With the federal government now allocating over $1.5T, I cannot imagine the waste, incompetence and grift that is about to take place. All at the federal taxpayer expense.
I concur. My observation as someone that spent most days on Van Ness prior to the pandemic is that they really shorted themselves on labor. It seemed like most blocks of Van Ness were just cordoned off without anyone working on them most days. I recognize labor is very expensive, but my amateur view is that if they had hired twice the folks to work on the project on a daily basis, it would have been completed more quickly (or at least on time). Government can execute big projects – CalTrans is a good example – but Van Ness has not gone well.
Regarding the OP, this is a great location for a pied-a-terre. I would be tempted to invest as a long-term play assuming they are condos and not strictly for rent.
@Pean: The utility work was crazy extensive along with unmarked PG&E gas lines that might be live was the delay. Not the transit improvements.
Correct, the delay was not in painting the lanes (or rather pouring red concrete) but in digging up the entire width of Van Ness in phases from Mission to Lombard in order to dig up or place sewers
It is interesting that Indianapolis managed to construct in a little over a year a longer bus rapid transit corridor that also involved an extensive amount of underground utility replacement/repair for about 1/3 the cost of the Van Ness bus rapid transit project. Also, none of the required underground utility work on the Van Ness project was unexpected, so it should have been accounted for in the original construction timeline. I am tired of apologists for the SFMTA’s complete mismanagement of the Van Ness transit project.
This looks great, and hopefully will pull more of the hayes valley street life up to McAllister.
It would be great to get a couple of restaurants there– as it would be great to have a choice across the street from the War Memorial theaters.
Please build it!
Exciting to see Planning lean into more density in the greater Hub area. The newly-built 10+ story buildings freshen up the area tremendously.
Now if only they would do the same with Western SoMa. We need as much density as physically possible in Civic Center / Soma / Tenderloin etc so that strength in numbers of pedestrians forces the area to clean up.
I’m not sure I’d call something north of City Hall “the greater hub area”, it’s way outside the hub plans boundaries.
It’s four blocks away from the official Hub boundaries. That’s pretty close in my book.
Agree. Density will bring an improvement in the quality of street life.
Seems like a solid project though the unit mix seems really wonky, being all studios and twos. I wonder if the plan there is to do steel frame modular like some of the projects over in Berkeley from NX; apparently that system has issues with a normal 1br.
Anyway, solid looking building, fits the neighborhood character fine (if anything it has a more human scale than some of the other stuff). Area already has plenty of midrise and it looks like it might actually be lower than opera plaza.
I’d have thought the presence of a school that close would have prevented a building that tall.
This is a weird City…
The school that is surrounded by tents and homeless encampments?
It didn’t stop 100 or 150 Van Ness a couple blocks away
The real improvement to this area will come with the build-out of the Freedom West 2.0 project.
I remember when there was a live freeway ramp there! It has taken a very long time for that parcel to (probably) get developed. I felt sorry for the children at the school with the pollution & noise they endured.
I still miss those freeways! I remember driving down Gough hitting every one of the timed green lights before zooming down the hill to Turk then up the on-ramp to the top deck of the Central Freeway. From there you could get on 101 then connect to the lower deck of the Embarcadero freeway and wind you want through the financial district back to Broadway.
I know it’s sacrilege to say so, but those freeways were amazing the way they twisted and turned through the city. You couldn’t beat the view from the upper southbound deck of the Embarcadero.
That ramp at the bottom of Gough was like a roller coaster
I feel like the fall of the Embarcadero freeway was a net gain, all things considered, but yeah, I miss the ride and I miss the view.
this looks great and is sorely needed. now if they could just clean up the encampments, rampant theft and open air drug use, along with new housing
I understand that the Bullet Train will run along Van Ness when the project is completed.