A formal application to entitle the development of a modern 7-story, 24-unit building upon the Nob Hill parcel currently occupied by two single-family homes, two apartments and the Twin’s Armoire building, a parcel which spans 842-860 California Street and back to 119 Joice, has been submitted to Planning.
The development as proposed would now yield 22 market-rate condominiums and 2 market-rate rental units, with a total of 10 one-bedrooms, 12 twos and 2 threes; a basement garage for 8 cars and 26 bikes; and a rooftop terrace with built-in seating, a communal fire pit and an outdoor kitchen/grill with sweeping city views for the building’s residents.
As we outlined earlier this year, Planning’s preliminary review of the proposed project didn’t raise any red flags but did result in a request that the proposed building’s ground floors be redesigned to yield “a better relationship between the eastern elevation of the building and the pedestrian environment” along Joice and “visual relief” from the blank walls as rendered. But expect some pushback from the University Club up the hill which currently overlooks the site.
We’ll keep you posted and plugged-in.
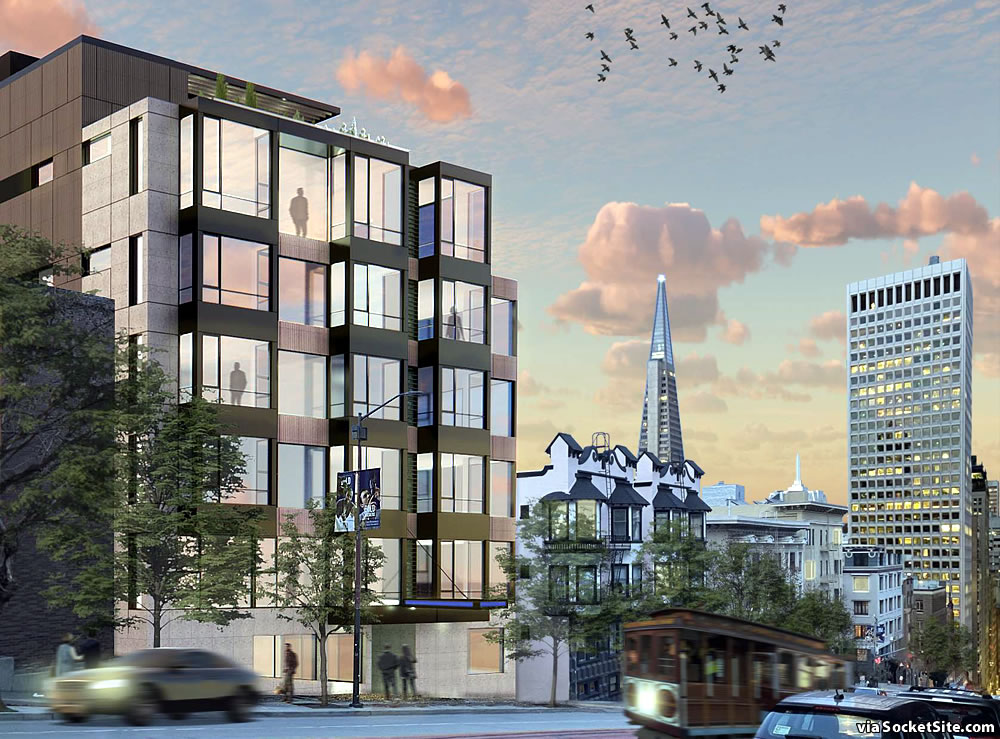
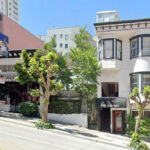
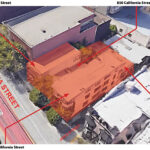
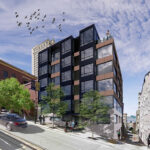
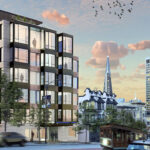
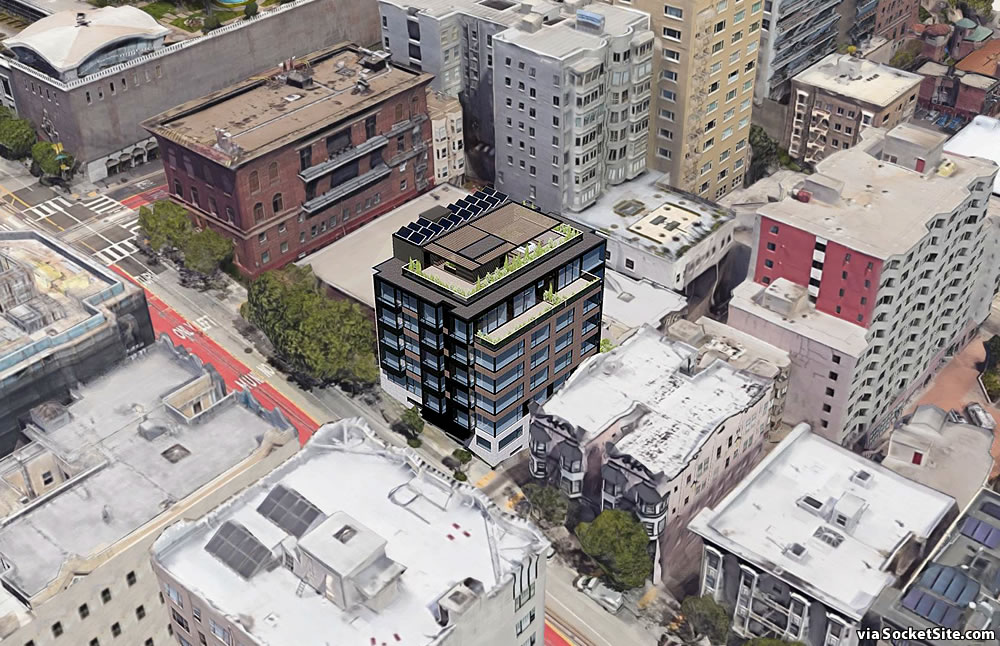
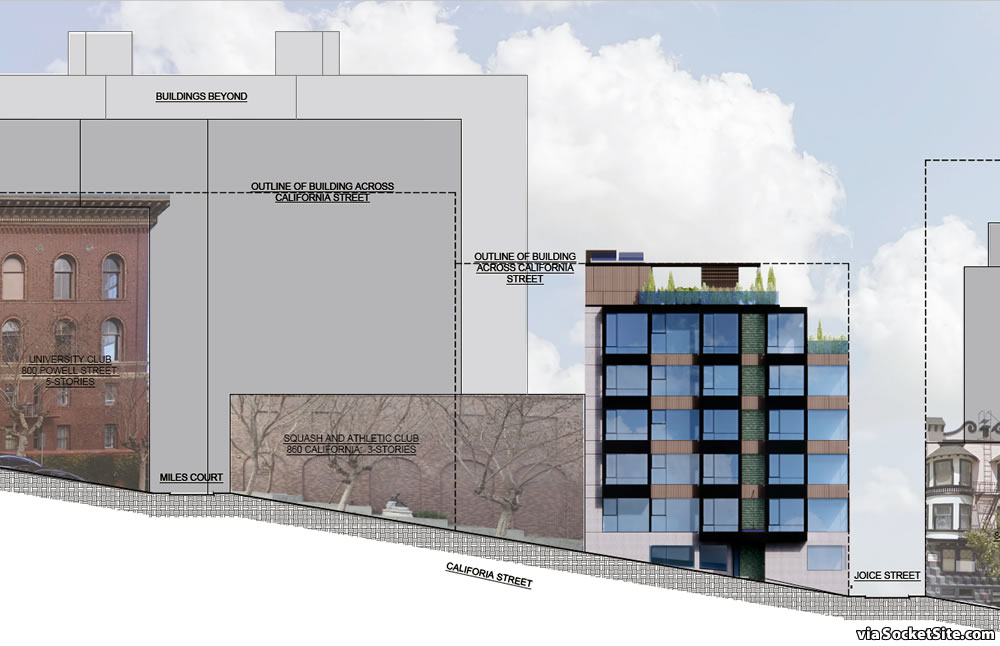
Won’t SF require replacement of the existing apartments w/ deed restricted affordable units?
The project team is planning to pay an “Affordable Housing Fee” in lieu of providing any below market rate (BMR) units on-site. But the two new/replacement rental units would be subject to rent control.
Otherwise known as a shakedown. How is it we could get the Sopranos and deal with SFGov in San Francisco and not be appalled by the similarity.
Is it really “infill” if you have to tear down existing buildings?
With a proposed six-fold increase in the effective density of the site, yes.
So if a 10 story is replaced w/ a 60, then “infill” as well ?? I have to go with ‘BobN’ here, much as with the long parade of overused-to-death RE terms – flagship comes readily to mind – it seems like trying to gain favor by latching onto a current buzzword; maybe not a full 15 yard penalty, but at least 5.
While we are trying to make a point, with respect to past misreports of San Francisco being “completely built out,” we could care less if “infill” is a current buzzword (or not). In addition, it’s technically an “infill project” in the eyes of the State.
That the State defines one vague term with other vague terms will be comforting to those who have a lot of faith in their abilities at central planning; others will recognize that we’re perhaps one Referendum away from those efforts being largely shut down.
Could anyone take a stab at the pro-forma for this project? This is rough, but 22 units at 1M a piece seems low after buying up 4 parcels and years going through entitlements & construction. Can someone explain the math how it might pencil out? Thank you.
And so the march continues…to take all the charm out of San Francisco by replacing neighborhood distinction with nondescript, cookie cutter buildings.
Nothing charming at all about the existing buildings, great to have new, up to date and modern buildings replacing them.
Those buildings have plenty of charm. I really support building more housing, and I guess I support this, but it’ll be a shame to have that little stretch of buildings gone. I’m surprised there is no pushback. No individual owner-occupants around there, I guess.
I’d normally side with you, but in this stretch of California those two houses are now sorely out of place and don’t really add “charm”. If anything this new building will help balance the existing developments on the south side of California (as the developer astutely shows in their elevation drawing).
The incongruity adds to the charm. These are already beautiful buildings, but standing out as they do, they provide that much more interest to those passing by. A shame to lose them. So San Francisco loses few more buildings that make us romantic and quirky compared to other cities. Oh, well, we still have plenty of other charming and unique buildings. Right? Right??
@Bay Gelldawg Yes. Yes, we do.
Part of the charm is the scale, how the buildings step up as the go down the hill, the irrationally of how the roof lines relate to each other, and how the corner apartment house is full of bulging windows at the last possible moment. In general I prefer good modernist/rationalist buildings to victorians, but this cluster is an exception and would always bring a smile to my face when I’d see them pass by from the cable car. I presume that if this were a historic district, they’d stay.
These up to date buildings will look trashy in 10 years. Look at capitol hill pike/broadway in Seattle. Nothing good aesthetically comes from these developments. I rent (looking to buy in sf soon) and even I agree when these “modern” buildings take over they are super tacky.
I could not have said this any better. Thank you for stating what should be yelled repeatedly through SF and maybe to those pushing forward more and more with the destruction of a once beautiful and historic city that was once torn down in 1906 and rapidly rebuilt by the determined strong survivors! Who is fighting for the HISTORIC value of SF that other city/states hold dear and fight to protect??
Carolyn, to answer your question, there is an organization that fights to protect the historic value of San Francisco. It is San Francisco Heritage, formerly known as The Society to Preserve San Francisco’s Architectural Heritage (try writing that on a check!).
SF has many designated historic districts and landmarked buildings that are protected by law. There are several nonprofit historic preservation organizations that advocate for local historic preservation. And, a historic resource review is generally part of the regular planning review approval process for all developments. But, SF is NOT a museum, it is a living city. Cities change, and the city of 1950 looked vastly different from the city of 1915, just like your city of pre-earthquake 1906 looked very different from the city of 1870. SF will continue to change, and not every building can or should is better preserved unaltered simply because it is a certain number of years old. And, I personally love old buildings, and I support preserving them when it is feasible to do so and does not obstruct meeting the great need of more housing in the city.
If you want to live in a museum, Venice is a gorgeous city, though if you can find and afford a place there (and find a means of making a living), you will largely sacrifice the vibrancy of true city life in exchange for living in a place preserved forever in amber—there is a reason why Mann’s novel Death in Venice is aptly named.
Change is fine if the buildings in SF that replaced the old were as interesting as those they eliminated – the exceptions being a few buidling types in Hayes Valley and the Potrero. San Francisco’s skepticism about Modernism has paradoxically condemned it to mediocre infill projects. One Bush / Crown Zellerbach, with its Victorian folly/summer house bank building, was about as far as it went. For a healthier approach you have to look to Holland’s and Italy’s (Carlo Scarpa in Venice, the Rationalists of the 30s) approach to mixing the new with the old.
San Francisco by geographical limitations is inherently something of a museum, like Paris’ and Rome’s inner cores, where things are not cheap. Prices were low when people were leaving for the Penisula after World War II but have since adjusted. Materials and labor building costs are much higher than in the surrounding areas, you can’t build a unit here for much less than $1m – so you’re not going to have a city in which it’s as easy to find a place than say Modesto or Bakersfield, no matter how many new apartments you build.
Wasn’t Thomas Mann’s focus primarily on “a death” in Venice? (I always somehow think more of “The Aspern Papers” in association with San Francisco.)
Yes, Mann’s novel was ultimately about a literal death as the main character dies at the end, but the novel explored decadence and the fear of aging and becoming irrelevant and obsolete, which is the point I was making.
And, neither I nor anyone else is asking to turn SF into Modesto or Bakersfield. SF, like any major and densely built up city will always be a more expensive place to live. That said, it should not, nor does it need to be, a museum where the aging affluent, along with the fabulously wealthy creak out the last years of their existence—with just a few neighborhood accommodations for the “less fortunate” to live in contained squalid poverty.
Contrary to what some people may want, the city will continue to grow and new people will arrive to make their own mark on the city. So, we as the older and more fortunate ones need to do our part, and make room for new arrivals when it is appropriate to do so.
I’d let them build 3 stories taller if they kept the corner building.
Keep the quirky! Usually a big supporter of infill and new housing, but not this time.
On the corner building: Sanborn maps (1905 and before) show 842-848 as 822 California.
Spring Valley records show a hook up for ‘F. Scherr’ on March 21, 1870 (so older than Golden Gate Park).
The 1878 Pacific Coast Directory says Ferdinand Scherr is an “importer and jobber hops, corks, brewers’ materials, 511 Sacramento and proptr Pioneer Malt House (and Lux & Scherr), dwl 822 California”.
And the 15 July 1898 San Francisco Call has this sad half page article about Ferdinand’s descendants:
“The head of the family was a well known and respectable dealer and speculator in malt, and he amassed considerable real estate, upon the proceeds of the rental of which the family seem to be living. During his lifetime his daughter Carrie assisted him in his business and accompanied him everywhere. She was a line looking woman always richly and stylishly dressed. He died a few years ago, and Carrie, perhaps unhinged by sorrow, remained at home with her [newspaper] clippings till the rags and filth grew upon her and made her a shocking thing to look upon.”
RIP Carrie and perhaps RIP 822 California. I wonder if the first real estate scion hoarder in SF qualifies a house for historic preservation.
Are you contending that the actual building (there now) dates to `1870…or earlier? That is – of course – untrue, as everything there was destroyed in 1906.
Great picture!
I’m not sure that is far enough west on California. The major street in the foreground would have to be Stockton, with Grace Church at California and Stockton. I count 4 service polls on the north side of California from Grant (Saint Mary’s) to Stockton, and from Stockton there are two full polls and the top of a third. My guess is that the walkway across California near the bottom is Pratt.
That said, the picture looks pretty conclusive – even if Prospect St is cropped out of the picture, there aren’t a lot of surviving structures. Sanborn says that 822 had a ground floor of brick, but that still left two floors for the fire.
And here it is (or rather isn’t).
Excellent!!
I suppose we might debate if maybe the ground floor was reused – that happened occasionally – but even in that (remote IMHO) happenstance, little of the building remained. That having been said, it’s clear that the replacement building, in it’s size and arrangement of bay windows, seems very close to what was there in 1905.
And having studied both photos again, I’m pretty sure that rectangular brick shell is our building:
(1) the granite crosswalk seems to be the only one in the block, and it’s @Prospect
(2) there’s only one brick building shown on the map on the south side California, w/ a (frame) building, a vacant lot, and then two more buildings, then the continuation of Prospect St.; all of this matches the photo.
(3) The photo seems to have been shot from atop the Garden Pavillions on the Fairmont, so not too much below Powell would be truncated. And of course if the building had survived, it would be obstructing what was beyond it !!
Finding a before shot seems like a more daunting task (tho perhaps one was snapped that morning). This one missed it by that much 🙁
Last item from me since this is a bit of an aside from the base article stemming from my confusion about the 1906 burn area.
This 1877 Panorama covers the area pretty well. The #94 spotter mark seems to be next to our target pre-fire house. The #94 should be down the street at 708 California for Alex Badlam, at least according to the 1878 SF directory. (The LOC also has a non-marked version of this panorama, but the image is less clear.)
This 1904 Panorama is a little less clear, but it shows the second utility pole up from Stockton in front of the 822 house, just up from Prospect.
So as you guessed, and that brick shell is almost certainly the site in question.
(SocketSite – let me know if guessing at your html edit process saved you work, or if you prefer importing plain text.)
We prefer the use of target=”_blank” for reference links as well. But otherwise, good guessing and thank you!
Thirty-five or 40 years ago, the University Club was one of the four SF gentlemen’s clubs with a certain clout. No one then would have thought of blocking their view. But the UClub has changed, and so have the times. The dining room will never be the same.
UPDATE: Nob Hill Project Site Hits the Market Touting Potential Compound