As we revealed earlier this year:
Plans to demolish to the two single-family homes, three apartments and Twin’s Armoire building which span 842-860 California Street and back to 119 Joice are in the works. And as envisioned, a modern 7-story building could rise up to 65 feet in height upon the aggregated 842 California Street site.
As designed by Cass Calder Smith, the development would yield a total of 24 residential units, with 21 market-rate condominiums, 3 market-rate rental units to replace the 3 which would be razed, and a combined 12 one-bedrooms, 10 twos and 2 threes.
A basement garage with its entrance on Joice would provide parking for 9 cars and 24 bikes. And a shared rooftop terrace with built-in seating, a communal fire pit and an outdoor kitchen/grill would yield sweeping city views.
Expect some pushback from the University Club up the hill which overlooks the site. We’ll keep you posted and plugged-in.
And having completed its preliminary review of the proposed project, Planning hasn’t raised any red flags, but a few “considerations” have been articulated.
In addition to ensuring that any new shadows cast by the building don’t adversely affect the remodeled Willie “Woo Woo” Wong Playground, Portsmouth or St. Mary’s Square (none of which should be affected), and securing a required Conditional Use Authorization for the demolition of the existing units on the site, a redesign of the building’s ground floors has been requested, including the incorporation of Active Ground Floor Residential Units, “a better relationship between the eastern elevation of the building and the pedestrian environment” along Joice, and “visual relief” from the blank walls as rendered.
We’ll continue to keep you posted and plugged-in.
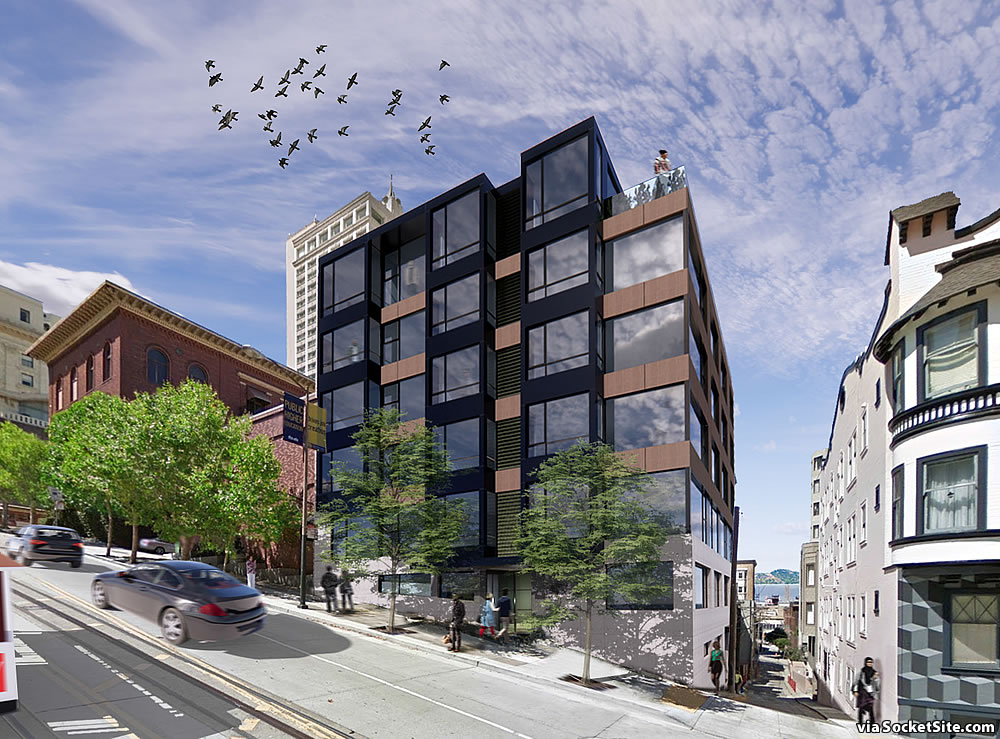
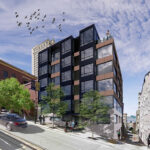
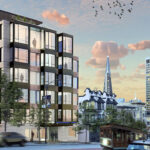
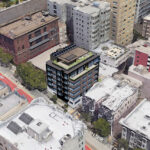
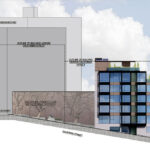
Shame to demolish an old building for this meh. Keep the original on the corner and make it a smaller infill.
I’m happy to have more housing in this area. The new buildings height is a more appropriate fit for the neighborhood than the small uninspiring buildings it is replacing.
While I support the height, what the small buildings offer here is a quite nice pedestrian experience. The multiple storefronts, and the little garden, are a treat for someone walking past, in a way that a featureless wall very much isn’t. I’m not sure what the solution would be, however.
Blah.
They should give each buyer a Peloton stationary bike to bulk up their legs so they can actually use one of those 24 bike spaces. It will require peddling up Nob Hill on the way home from a trip just about anywhere.
SF hills can be flattened with electric bikes.
UPDATE: Plans for Modern Nob Hill Infill Project Progress