Plans for a 9-story, stepped-back “tower” addition to rise up to 100 feet in height atop the two-story Jiffy Lube building on Van Ness, between Jackson and Pacific, were informally presented to Planning back in 2018. And in 2019, the paperwork to secure a building permit for the project was submitted to the City in anticipation of the project breaking ground.
As envisioned, the project would have retained and incorporated the existing building’s facade, which has been identified as a Historic Resource per the survey of San Francisco’s historic Auto Row. And as proposed, the development would have yielded around 140 Single Room Occupancy (SRO) units, 8 two-bedroom condos and 8,000 square feet of ground floor retail space, leveraging a State Density Bonus to build over the site’s 80-foot height limit and potentially streamlining its approval.
But a formal application to secure approvals for the project has yet to be filed with Planning. And the nearly 13,000 square foot site, which includes a spur to Pacific Avenue and potential for a Pacific Avenue address, is now on the market with a $10.5 million list price.
And yes, plans for a 7-story building to rise on the corner parcel, around which the 2020 Van Ness parcel wraps, have been approved and both demolition and building permits for that project are now close to being secured.
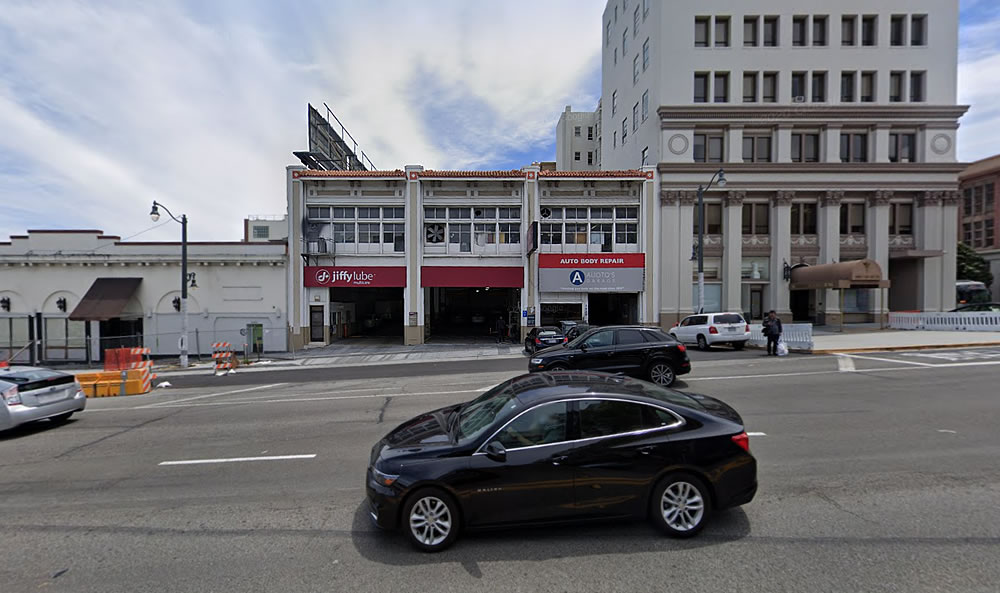
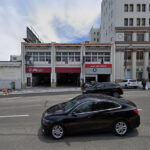
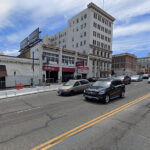
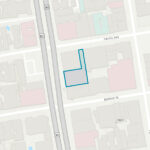
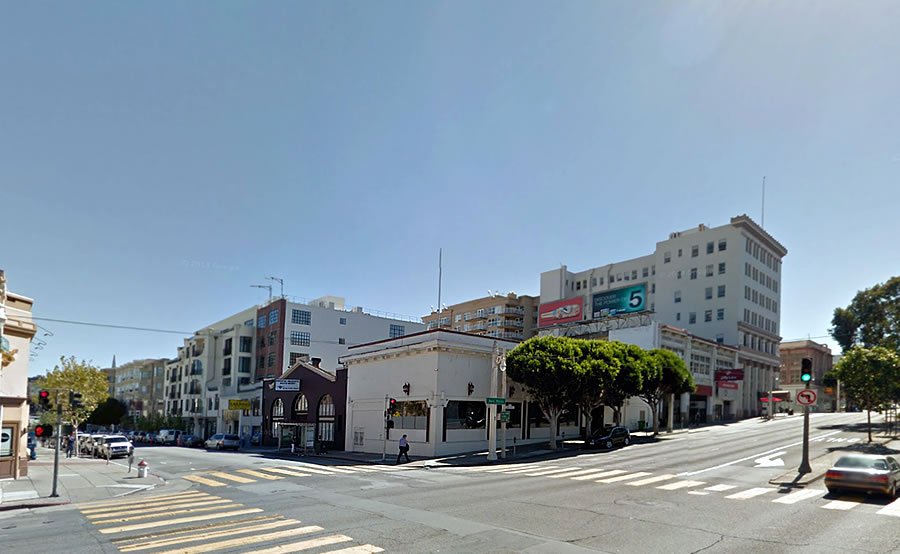
Did the restauranteur on the corner sell that property after Hex Kitchen failed? Maybe someone can combine the parcels and invoke the state density law to build housing adjacent to the [waylaid] BRT.
Once again, the plans for the development of the perennially cursed corner parcel have been approved and the project team is now positioning to break ground.
Oh boy another cookie cutter at 2020 van ness with a ground floor retail that’s absolutely unfit to house anything beyond a private medical office or a small yoga studio, two things we absolutely do not need any more of. Or, it’ll just sit vacant forever.
Oh joy!
Better to just preserve in amber the Jiffy Lube. Forever.
A fossilized jiffy lube sounds a lot more cultural that yet another overpriced OneMedical storefront
that corner is cursed…..