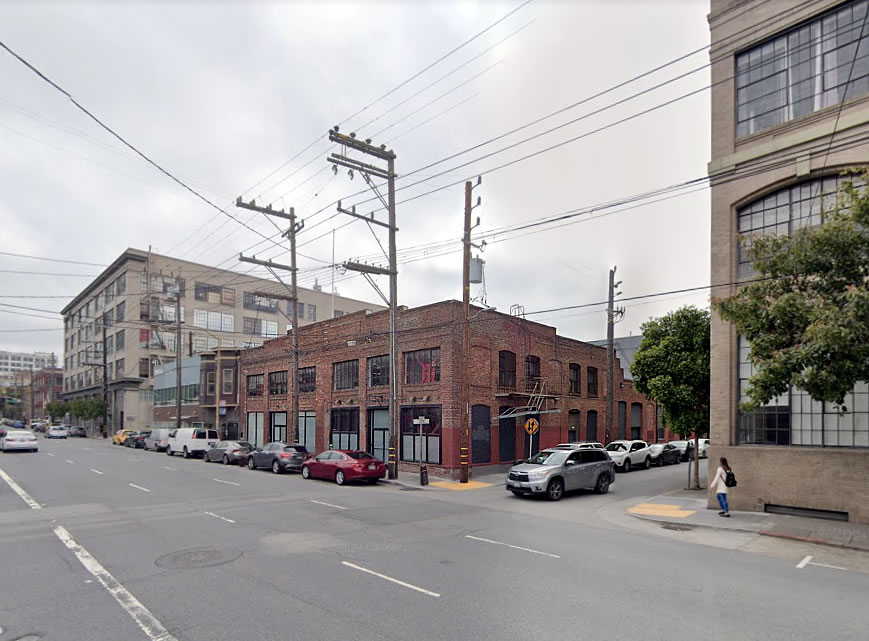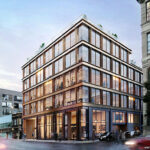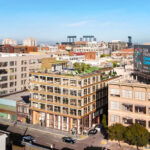While plans to construct a new six-story building rising up to 65 feet in height behind the brick façade of the two-story building at 531-535 Bryant Street, which was built in 1918 and flagged as a potential historic resource, were drafted and submitted to the City back in 2016, the existing façade has since been found to be in an “advanced [state of] deterioration” per a commissioned Historic Resource Evaluation and the proposed approach for redeveloping the site while retaining the historic façade has been deemed infeasible.
And as such, plans to level the site and build anew were subsequently drafted and refined by Handel Architects for the Urban Land Development, LLC.
The refined proposal would yield a new five-story building, which would still rise up to 65 feet in height, with 39,578 46,389 square feet of office space over 2,899 square feet of ground floor retail use with a 19-foot ceiling height, a fifth-floor terrace and rooftop deck for the building’s tenants, and a landscaped rear courtyard space along Zoe (along with 3 micro-retail spaces).
And having found that the proposed development is, “on balance, consistent with the Central SoMa Area Plan and the Objectives and Policies of the General Plan,” and that the proposed office space “will contribute to the economic activity in the neighborhood and is consistent and compatible with the mix of uses in the immediate vicinity,” San Francisco’s Planning Department is recommending that the project and approach be approved.




Beautiful design.
Interesting that they didn’t try to go up to just below the Prop M threshold (i.e. going up to 49k sqft of office). Is that because of setback requirements at the upper levels?
Since updated above, the proposed building would actually total 49,288 square feet per Planning, including 46,389 square feet of gross Office space and 2,899 square feet of Retail Sales and Service use, and would, in fact, require a 49,288-square-foot allocation from the pool of allowable Small Cap office development as regulated by Proposition M.
Lots of potential here, looks great!
The renderings don’t show the existing high voltage wires. In other SOMA, I’ve seen these undergrounded coincident (or not) with significant new developments on a block. Does Planning require this? If not, why not?
I think you may be reading a bit too much into the rendering: if you look closely you’ll see them in place down the block – and the wires stopping in mid-air!! – so it seems like a bit of artistic license in the interest of clarity.
Of course, developers would leave ugly things out of their renderings. (On the flip side, I’ve noticed developers along Market Street almost always include one of the colorful historic F-line streetcars in their renderings.) I was wondering whether the city makes removal of remnant high-voltage wires a condition of approval (or makes them fund PG&E to do it), or whether some developers volunteer to do so to make construction that much easier.
Yes, I realized you had a good question buried in there (no pun intended); i can’t answer it, but I’d point out you can’t really just underground the line in front of a single building, so there’s the (not inconsiderable) cost of doing several blocks (or more). If the builder has to pay for it, I presume it might become a make/break on a marginal project.
I’ve never heard that Planning requires developers to fund under grounding of utilities. It has to be done block-by-block; as someone else pointed out, you can’t just do it for one project, unless the project occupies the entire block (in which case it might make sense to do so.)
At one time, the city had a fund for utility undergrounding, but it ran out a couple of decades ago. It was mostly if not completely used for residential neighborhoods, not commercial/industrial neighborhoods like SoMa (which has becoming more residential, but I still wouldn’t call it a residential neighborhood.)
I think the only way to get stuff undergrounded now is if somebody else pays for it (i.e. not PG&E and not the city.) It isn’t cheap.
There’s a group which works on this issue.
Great question.
Well, the plan was initially submitted to Planning back in 2016 and here we are in 2020. Guess what all the holding costs translate into in the end? This is why properties in SF are so expensive – both commercial and residential. City adds at least 20% to the sales tag.
So presumably a consultant prepared the Historic Resource Evaluation. What exactly was the ‘deterioration’ in the existing building?
Probably that the building has had going on close to 5 years now of deferred maintenance, and it was already an old building that needed repairs back in 2016.
If you are a developer and are in possession of a wonderful building with character which needs repairs and may be a potential historic resource but want to demolish it, of course you’d intentionally let it degrade for close to five years, so any subsequent Historic Resource Evaluation will enable you to proceed with replacing said building with a generic steel-and-glass office building. And then you’d deduct the holding costs from your taxes while commenters on socketsite blame Planning for the delay, distracting onlookers from your cynical plans to avoid saving the facade in the first place.
The guys at Urban Land Development, LLC are probably laughing about this all the way up the back nine.
I am glad to see we are spared another ridiculous looking paste-on first floor facade on a modern building.
This brick facade is (1) of no historic significance (2) is not notable architecture (3) was not designed by a notable architect (or any architect at all?) (4) nothing of historic note ever happened in the building and (5) is a generic building that could be found in any city in the country. It’s just old.
Bona-fide historic preservationists will tell you that if a building is worth saving, its worth saving. Façadism is an affront to both historicity and to modern architecture.
Thank you. Everything old is not historic.
Poor, affronted modern architecture! I think the new building proposal is a very nice design, but the facade of the old building is handsome and has a more interesting texture at the street level. AND! A healthy urban downtown should have a broad mixture of new and old buildings that allows people to see contrasts and changes over time. If the old building has to go, it has to go, but I can’t comprehend your glee in pissing on its grave.
Shorter Jim: Everything that eludes the dispensation of historicity should be torn down and turned into edgy “creative” space,with hot pink furniture, lime greens walls, and foosball, that will sit vacant for the next twenty years while owners refuse to lower the rent enough to meet current market demand. The important thing is to destroy buildings that have the potential to provide decent jobs for people who don’t make their living coding disruptive pizza delivery apps that are of no use to absolutely anyone.
Looks great! Excited for the project. The brick walls have been graffitied many times over the year.