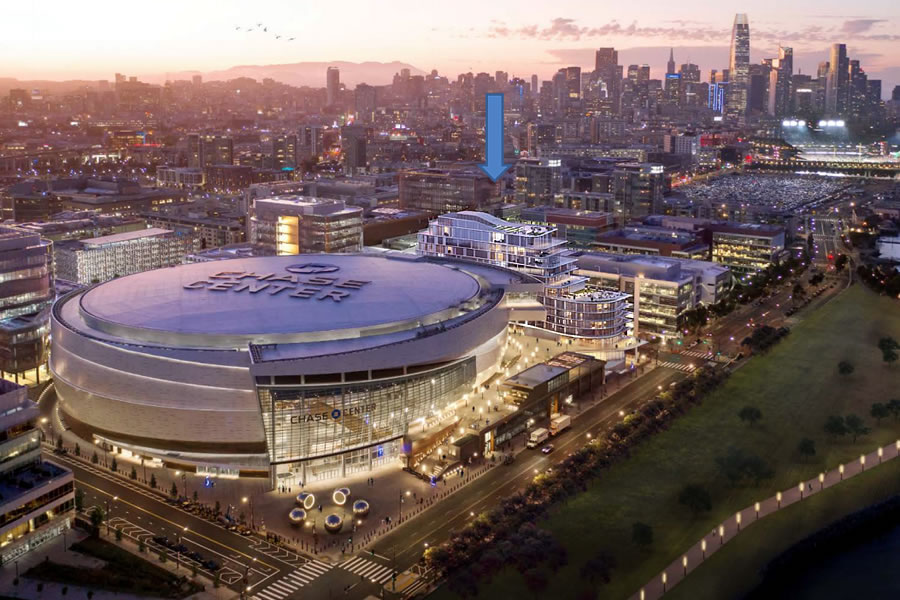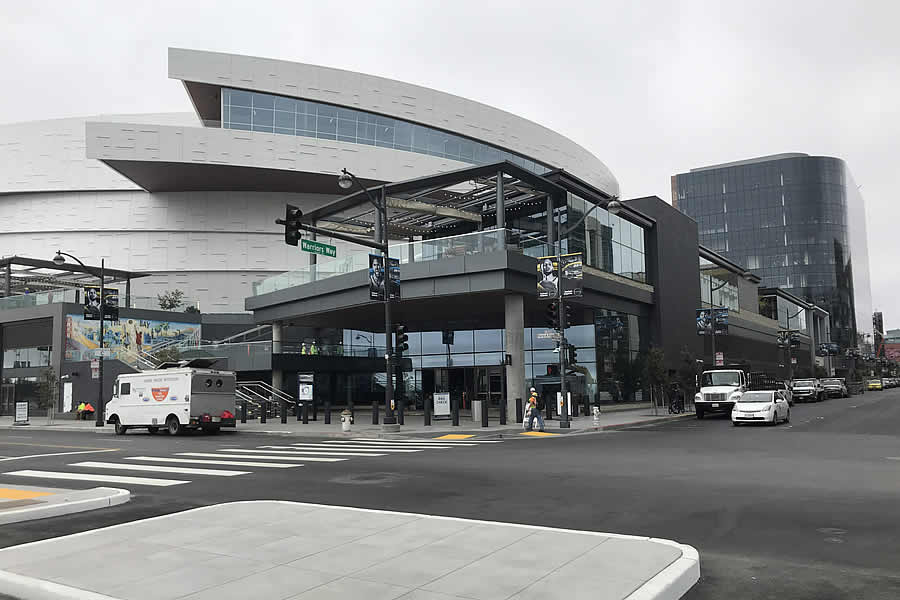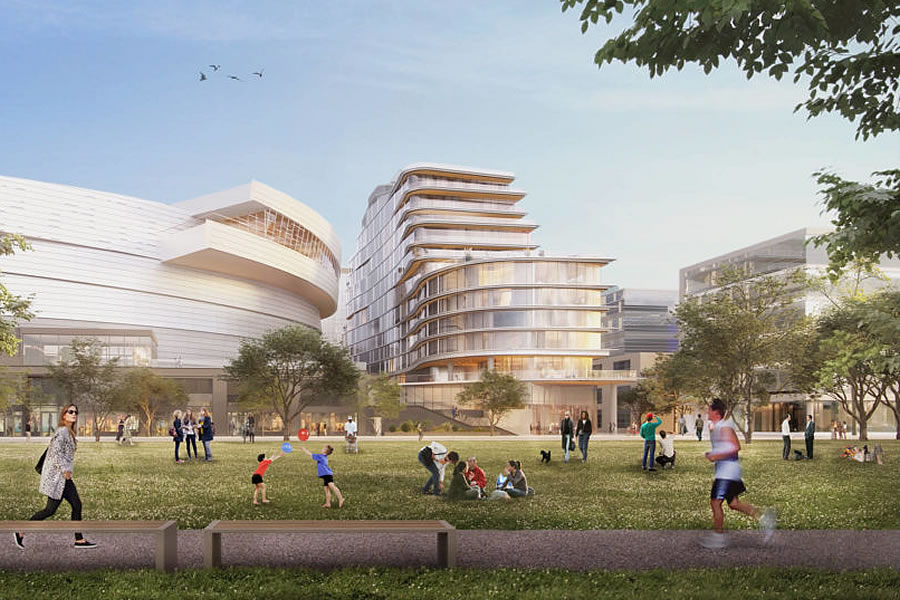Having been approved by San Francisco’s Board of Supervisors earlier this year, the Redevelopment Plan for Mission Bay South is slated to be amended this afternoon, clearing the way for the Golden State Warriors to demolish the existing three-story retail building on the northeast corner of the new Chase Center site and construct a new 160-foot-tall hotel, condo and retail complex.
Prior to the pandemic, the Warriors were positioning to break ground next summer (2021) and complete the 270,000-square-foot building in early 2023, building upon the Center’s existing foundation to expedite development and reduce construction costs (which were being projected to run around $720 per gross square foot).
The project as proposed would yield a modern 13-story building, with 21 condos over a 129-room hotel and 25,000 square feet of retail space. But the amendment for the project which is slated to be approved would allow for up to 230 hotel rooms, and no condos, to be built on the site as long as the approved envelope of the new building remained at 270,000 square feet.
And in terms of expectations for the project, the Warriors were targeting average room rates of $495 per night for the hotel, with a target value of $800,000 per hotel room, and an average sale price for the condos, which were slated to average around 2,550 square feet apiece, not including private terrace space, at $2,500 per square foot.
We’ll keep you posted and plugged-in.



Is the $495 rate for when there’s some event there? Otherwise it seems rather over-priced for something that’s pretty far removed from most (other) attractions.
when central subway opens, it won’t be… It will be pretty easy to get anywhere you want.
They would demolish? Or build on top of existing?
Demolish an existing 3 story building – I haven’t been to the Chase Center in about 2 years – but correct me if I’m wrong… Isn’t the building on the site new as well? Tear down a brand new building? Maybe I’m not envisioning the correct building.
The corner site and (new) building to be demolished are pictured above.
Insanity
You haven’t been there in 2 years, but it opened 1 year ago?
they are demolishing some existing pop-up retail space.. nothing major
To be clear, the existing building to be demolished, which was completed last year, contains 25,000 square feet of retail space.
It was under construction since 2017 – And no, I haven’t been around to see the site in almost 2 years. Not since late February 2019 to be exact. But thanks for the raised eyebrows snarky comment.
Tearing down a brand new building to construct another so soon shows a lack of planning by the property owner. Subjecting the neighborhood to more years of construction projects, I think it’s not going to be well received.
Reads the opposite to me. Couldn’t get the arena approved with the hotel and condos so [they] built a placeholder building that hasn’t been leased up on an over-engineered foundation.
“condos, which were slated to average around 2,550 square feet apiece, not including private terrace space, at $2,500 per square foot.”
Wow, sounds like they are marketing to the athletes, that’s quite a high price per square foot. $6,370,000 for the average condo.
They’re living in cloud cuckoo land trying to get away with pre-pandemic price points.
Demolish a new building to build a new one. Sounds like money laundering to me.
“Sounds like money laundering to me.”
A not insignificant portion of San Francisco real estate makes a similar sound.
I think they always planned to add this component. They didn’t think that the voters who approved this project would want condos on the waterfront, so they kept their ultimate plans a secret and have now “slipped it in”. Either that, or they couldn’t get the financing in place before the arena began construction.
It’s an elegant building – build it!!
Reminiscent of the Zaha Hadid High Line condo building.
Yes, very much so. Hopefully, the actual approved design stays close to this rendering. I kinda like it.
Having been approved by San Francisco’s Board of Supervisors earlier this year, the Redevelopment Plan for Mission Bay South is slated to be amended this afternoon — by who?
The Oversight Board for the Office of Community Investment and Infrastructure (OCII), which is the Successor Agency to the San Francisco Redevelopment Agency.
That being said, yesterday’s Board meeting, at which the amendment was slated to be approved, was cancelled due to quorum issues.
Got it. So they’ll have to reschedule.