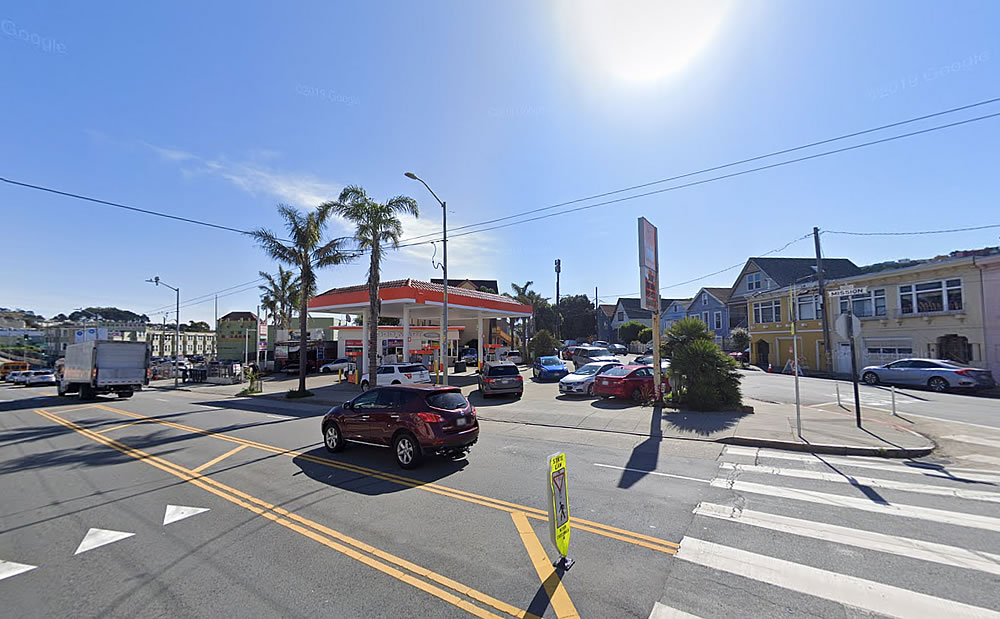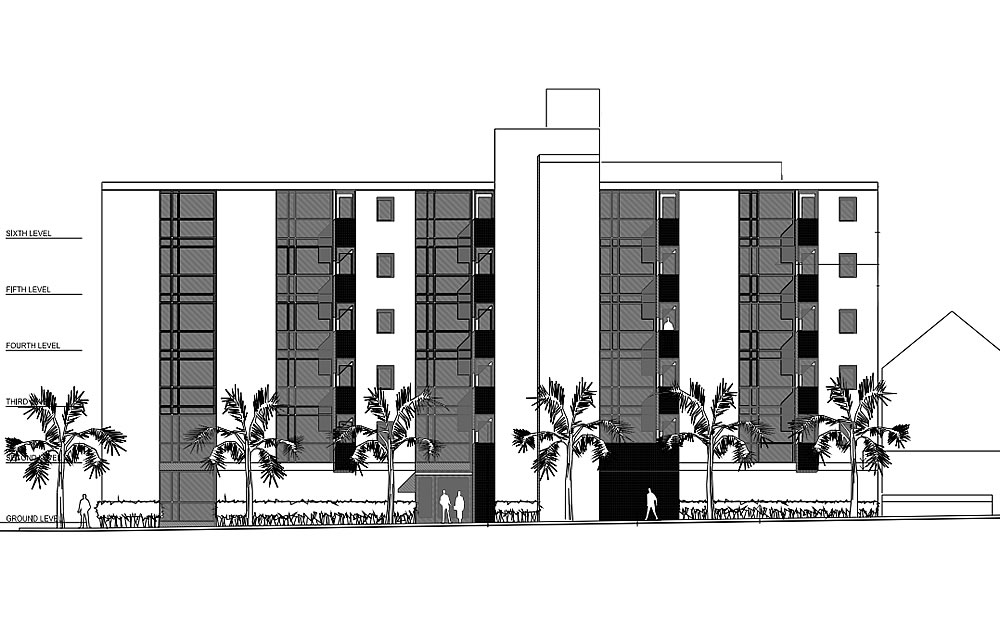Plans to redevelop the Excelsior District gas station site at 4199 Mission Street, which was purchased for $500,000 in 1998, have been in the works since 2007, at which point a four-story, 40-foot-tall building, with 12 condos over 2,000 square feet of ground floor retail space and a garage for 15 cars was envisioned to rise.
Waylaid by the Great Recession and downturn in the local market, a market which actually started to turn back in 2006 despite numerous protestations at the time, the aforementioned plans were subsequently abandoned. But even bigger plans for the site were recently drawn.
As newly envisioned, a six-story development would now rise up to 65 feet in height across the site, with 40 residential units (a mix of 5 studios, 15 one-bedrooms, 16 twos and 4 threes), off street parking for 6 cars (and 20 bikes) and a small “community room,” but no ground floor retail, positioned away from the street.
While technically zoned for only 40 feet in height, the project team is planning to invoke San Francisco’s “HOME-SF” program for the extra 25 feet, an approach which San Francisco’s Planning Department supports. But Planning has identified a few issues with the draft plans, including the building’s overall mass, articulation and street wall. And then there’s the precarious state of the current market, once again.
We’ll keep you posted and plugged-in.


Considering it is close to and on the south side the freeway, I hope Planning encourages height.
but, but, please… what about joe’s cable car…?
I wish some giant would just step on it… and put it out of my misery.
Don’t need another flat box with zero articulation.
We need decent ground floor retail along mission street in that area so 20’-0 podium level please!!!
Joes has a design and project we are just worried it gets worse with changes…
Yea, let’s require lots more ground floor retail that will never, ever be occupied. Brilliant.
Well before the pandemic, the handwriting was on the wall…SF, and most American cities, have way too much retail space. The US has 23.5 sq. ft. retail per capita; Canada, has 16.8 sq. ft., and Australia 11.2%. The contrast with Europe, which has very vibrant street scenes, is even more dramatic…we have 5x more space per capital than the UK and 10x more than Germany.
SF compounds the problem by the City micromanaging detailed categories of uses, square footage of individual stores, and even who can own them. And this particular location, on a 5-lane wide wide street, at the edge of a freeway, and next to a grocery store/parking lot with a huge amount of traffic is the last place that retail would be successful.
wasn’t there an occupy movement…
We have humongous big box stores, more so than other countries. This is probably the cause for higher retail per capita… is my guess.
See green cross and second, we want restaurants and other retail in the excelsior and not boarded up fronts.
See the plans for the building, ground floor units living at street level is not a great solution.
Sadly this will put even more pressure on the morning gridlock at the Alemany/Congdon traffic light where folks converge from all directions trying to get on the Freeway and routinely/selfishly block the intersection of Trumbull/Congdon as they express slow motion road rage, thuggish line jumping and FOMO panic.
Good. This is an extremely transit-dense location and not a good place for regular car commuters.
It’s a flat boxy solution shown with palm trees
A) see JHSF building we don’t need another one Would prefer to see articulation at the roof and facade surfaces with better detailing.
B) no palm trees we discussed this at excelsior improvements and want no palm trees!
There are literally already palm trees at the site? Unless they were removed after this photo was taken.
There’re two onsite (within the area shown on the elevation), six in the plan….clearly another assault from the International Arecaceae Conspiracy !
have u attended any of the meetings for the excelsior improvements? We discussed palm trees there and the need for improved retail facade streetscape.
This means storefront design of 20’-0” at the ground floor level and improved walking aka shade along the street side… the design shown ignores all ground floor opportunities to improve the entry zone to the excelsior from the mission.
This is a windswept zone, Alemany gulch, where the urban grit and swirling trash dog the pedestrian. Better to locate relative banana belts for relaxed pedestrian oriented retail. Any shade trees will be contorted by the wind into unpleasant asymmety, propped up by the famous San Francisco tree crutches.
UPDATE: The formal application to move forward with the development as outlined above has been submitted to Planning.
UPDATE: Bigger Plans for Excelsior District Site Close to Being Entitled, But…