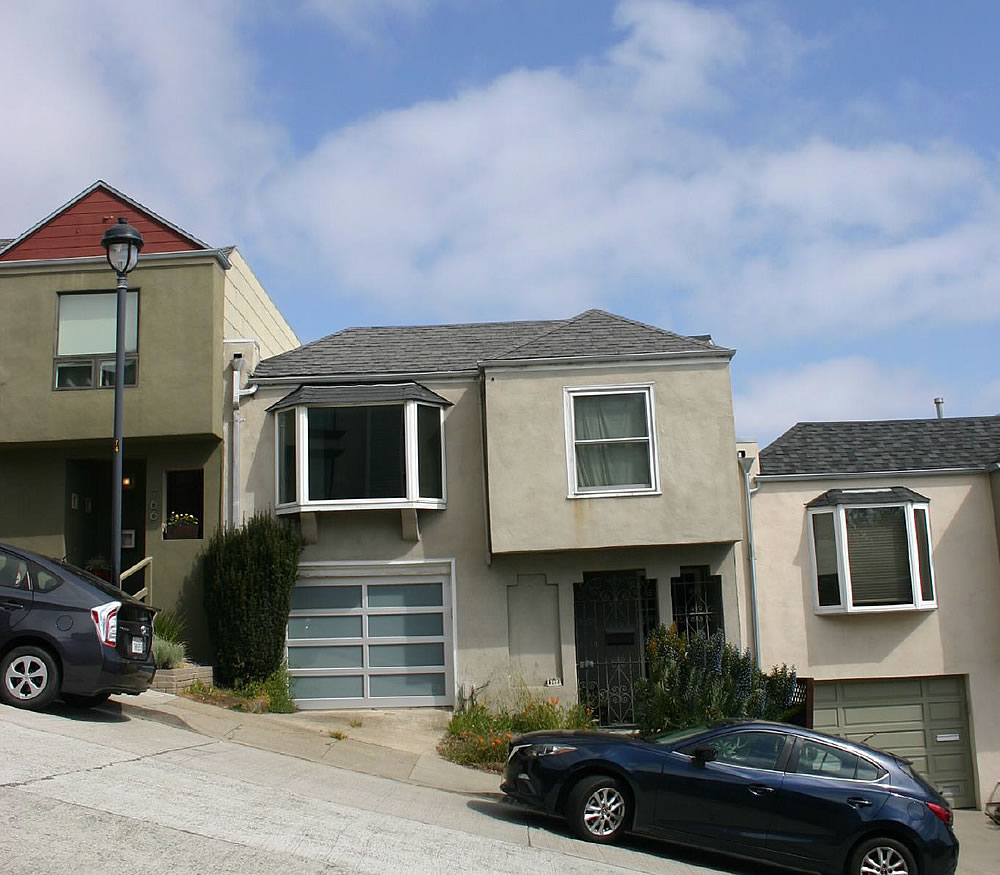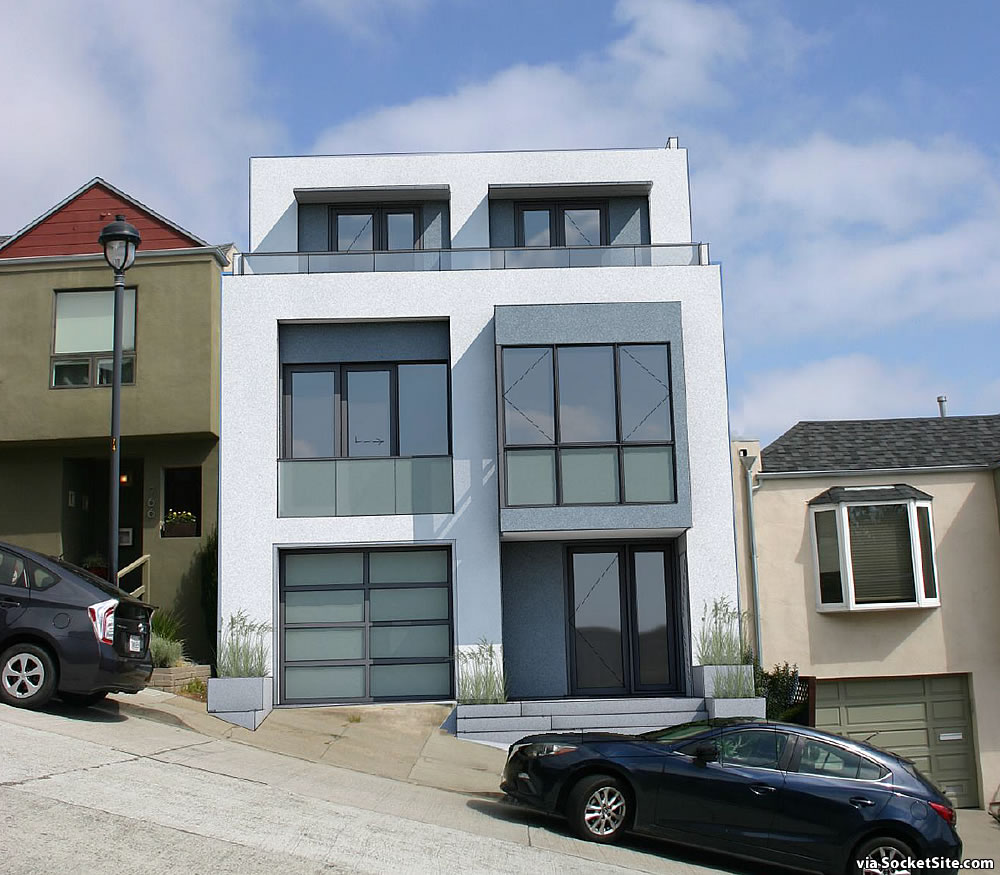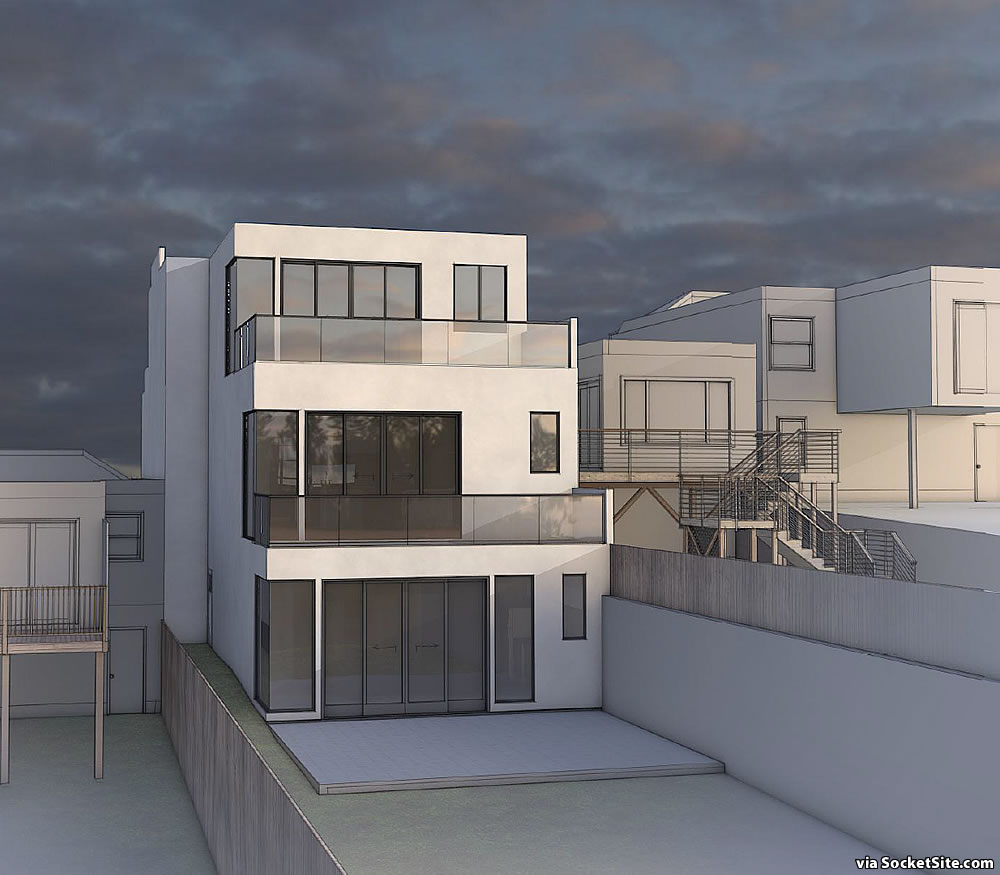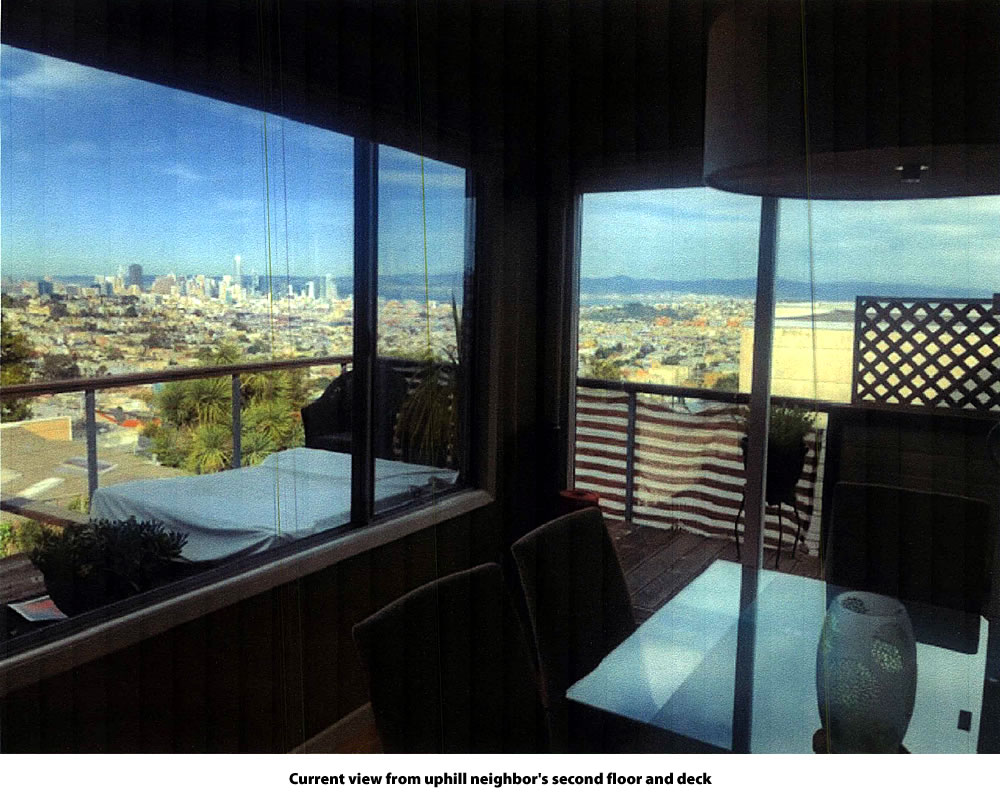Plans to triple the size of the little 1,093-square-foot, two-bedroom Noe Valley home at 762 Duncan Street have been drawn and environmentally approved, plans which would yield a modern 3,229-square-foot home, designed “to accommodate an elderly parent moving in with the property owners,” with a three-bedroom addition atop the home and a new “office”/in-law suite behind a tandem two-car garage as envisioned.
Opposing said vision, however, is the owner of the uphill home, with a stated concern over the loss of natural light to her home’s living space and second floor, along with an anticipated “devaluing” of her home from “having to look at [a] 3 story home right up next to [her’s]” (not to mention a partial loss of her home’s panoramic views).
And as such, a Discretionary Review (DR) of the aforementioned plans has been formally requested, with the neighbor seeking to have the second and third floors of the project, which would extend up to 14 feet beyond the end of the neighbor’s second floor as currently envisioned, setback an additional 2 to 4 feet (8 to 10 feet from the first floor).




As soon as the DR requestor listed “views” as a reason to oppose the project, they lost.
View are not protected in SF.
Game over.
Anyone happen to know of any jurisdictions where views *are* protected?
Rancho Palos Verdes has a view protection ordinance that is considered a model. Turns out they can be very valuable amenities and prevent every single neighbor from having to build up every time a view is ruined in the hood.
Sausalito for sure
Typically views are protected from the growth of trees or other flora. SF has a view ordinance like this, as do Oakland, Berkeley, and some Marin County municipalities. SF’s ordinance protects both view and light/sun exposure. But the prevailing law in the State of California is that no one is granted an easement as a matter of right over someone else’s property just because of a view. There is an exception for homes with solar panels, which, if placed strategically on a home, can have a real effect on your neighbors’ ability to build, etc.
I have literally seen projects denied because views were blocked. It may be that official policy is that views are not protected, but in practice they are. They just don’t say they’re approving dr over a private view.
Technically, the basis of the DR is a loss of natural light and increased shade, along with the aforementioned “devaluing,” not a loss of views.
DR requester specifically mentions in her filing that her home will (somehow) be “devalued” by her “having to look at 3 story (sic) home right up next to my home”.
Sorry Christina, but that’s not how it works.
There are eight counties worth of sites where houses are set back from each other. This is an urban street where all houses abut one another. Ridiculous.
alert! alert! watch out for the “moving an elderly parent in” ploy. we had that across the street. turns out “elderly parent” was a renter who was running a meth lab.
You’d think a meth lab would be easier to run in a single-family home.
I think the “elderly parent” will not do very well on that steep sidewalk
There is no evidence that people planning to build a home to accommodate multi-generational living are lying about it at any significant rates. It’s offensive to suggest this.
I strongly suspect that there is no evidence because Planning doesn’t collect and report the data about how often flippers, (or project proponents in general) employ this gambit. Which is a shame because it would be relatively easy to do.
No — there is no evidence because it’s a dumb conspiracy. I’m sorry but as a renter you have never had the opportunity to humiliate yourself to beg for a zoning and code compliant bedroom so your mother can move in when you’re about to have a baby. It is awful what we put our neighbors through.
The elderly parent ploy is incredibly common. Project sponsors use this to build sympathy in a DR for a project that’s obviously a speculative max lot build out, then of course, sell as soon as the house is done. It’s a common tactic for defense against a DR. Planning commission has gotten a little wise to it.
It shouldn’t make a shred of difference. Does a person have a right to develop their property more if they have elderly parents moving in? It’s so odd to me that somehow if the owners are actually going to occupy there seems to be less overall concern of the development, but if it is a developer who simply sells the home it’s a tragedy. When developers sell a property it may be your new best friend for the rest of your life who moves in as a neighbor.
Agreed. Whoever moves in, it goes from being 1000 sq ft of living space to 3000. That means it can accomodate a family with kids, or multiple renters. Even if it’s just some wealthy couple, it means they live there instead of buying a Victorian in a gentrifying neighborhood where they might be displacing rent controlled tenants. This type of build-out is just a total non-problem no matter what way you dice it.
A similar tactic is the “We’re building our forever dream home”. Part of the psychology is to implant the idea that you don’t want to piss off someone who’s going to be your neighbor for decades.
Every time I hear an explanation like this, the home somehow ends up on the market within a year anyways. I call it the Law of Inverse Nesting Desire: the more adamantly an owner/developer expresses their desire to live in the development for a long time, the less chance that desire really plays out. It is just a game, expressing a desire to move in is not binding. But it is a good way to put a head trip on any neighbors who might oppose.
Sounds like the real solution is to not make people have to lie to exercise their rights under zoning law.
“make people have to lie”
I’m going to have to teach my daughter that one – it’s OK to lie if the City makes you. We all have our own moral compass I suppose.
Imagine believing that San Francisco City Hall’s processes exist to preserve morality and not just your mentally ill neighbor’s views and paranoia.
14 feet past the length of neighboring houses back limit seems a bit much. Is the neighbor asking for just a 2-4 ft reduction in that or the whole 14 feet plus “additional 2-4 ft”? I can understand losing the view out the side doors, that was never going to last long, but sticking a house 14 feet past another’s house would create a sort of tunnel feel. Still, if the neighbor is asking for full parity with her back line PLUS 2-4 to keep her side view…that’s pretty ballsy.
As designed, the first floor of the expanded home would effectively extend around 20 feet beyond that of its uphill neighbor, with effective second and third floor setbacks of 6 and 17 feet, including deck space, as measured from the first floor.
Per the DR, the requested change is to have the “2nd and 3rd floor set back 8 to 10’ from the [proposed] 1st floor,” in total, not additionally.
Having gone through this crap with neighbors, my advice to fellow gentrifiers is to do what this owner did, draw up a full maximum envelope build-out for starters, but have your architect ready some minor give-backs to offer your neighbors. ‘Here, we’ll shave five feet off here, and give you a nice little light well here…’ You’re gonna get discretionary review anyway, so might as well go for it.
Two houses down went the same sq ft back on the lot, and up. Lot averaging, per code, allows for this type coverage. This NIMBY utilized incorrect language in the DR request, and it should be gavel dismissed upon initial review.
If not, this is further proof that SF DBI is a broken facility.
let them build their house- neighbors complain no matter what
If its code compliant there should be NO ability to DR.
100%
God that proposed home is an eyesore.
Way better than the current building and both neighbors.
If you want a 3,500-s.f. house with five bathrooms, moved to Blackhawk, Fremont, San Jose, San Anselmo, or pretty much anywhere else in the Bay Area. Americans are completely obsessed with maximizing square footage, but this ain’t the suburbs. In the old days the city was your living room but I guess nowadays everyone stays indoors all the time that they aren’t in work and sits in one of their multiple bathrooms staring at their phone. Now, if they were building a two-family, then it would make more sense.
Impressive hypocrisy for someone from a neighborhood zoned RH-1, living in a city where 75% of residential land is single family with large mansion neighborhoods like St. Francis Wood and Pac Heights.
Your comment makes no sense.
Let me be explicit: you live in the suburbs buddy.
Agree 100% with Miraloma Man.
That’s insane. There are at least a dozen ~3000 and up ft houses on the 600 – 700 blocks of Duncan, alone.
Right, this is the problem.
Then change zoning and building code. The large homes are downstream of those regulations.
It’s your property and if it’s code compliant no DR. Plus there has always been large homes in SF if you can afford it. Who are you to tell someone how to live and move to the suburbs? I have a 3,500 square foot two story flat in the Marina for two people and two dogs. Is that too much space for you, maybe. But for me it’s perfect. We also use the neighborhood as our back yard but enjoy entertaining and having space.
[Don’t] these types of projects require outside fire escapes? These types of renovation may cause property damage to adjoining houses. true or false?
false
As long as they shore it right while they excavate for the home theatre, wine cave, man cave, and SUV cellar.
A couple of years ago the same ploy (elderly parent, new baby on the way, ‘dream home’) was used on the 1200 block of Diamond Street, fortunately not in my “view shed.” After a 2 year build, the DAY THE HOUSE WAS COMPLETED THE OWNER DEVELOPERS DISAPPEARED AND IT WENT ON THE MARKET!!!
If 3500 sq feet is OK then why not 8000 – where does it end? I think everyone with a view probably paid a price for their view..If someone compromises it then there should be compensation..
“If someone compromises it then there should be compensation.”
If so, then the reverse should also be true. If “protection” of someone else’s view “compromises” one’s ability to realize the full potential of one’s house, there should be compensation from the neighbor.
” why not 8000 – where does it end? ”
That’s not a valid take. There are height limitations and lot averaging coverage codes in place. The hypothetical no end you muse about is not a thing. The “end” is defined.
Perhaps the FBI should look into the planning department? Seems suspicious.
UPDATE: A downhill neighbor is now challenging the project as well, requesting that “all floors be moved back 12 [feet] from the current proposal,” that a retaining wall be added to any plans, and noting that a couple of adjacent renovations has resulted in the flooding of a number of neighboring yards due to the disturbance of an underground stream.
This home is rather ugly. I can see why the neighbors would be upset. I thought the San Francisco planning department was to keep with the look of the city and neighborhood. This monstrosity and bad design should not be allowed in the city. Why are designs like this even accepted? Building like this are not positive for the city.
UPDATE: The uphill neighbor who complained is selling their house while touting the amazing views. I feel bad for the next sucker who will have paid 3 million only to see their views obliterated.